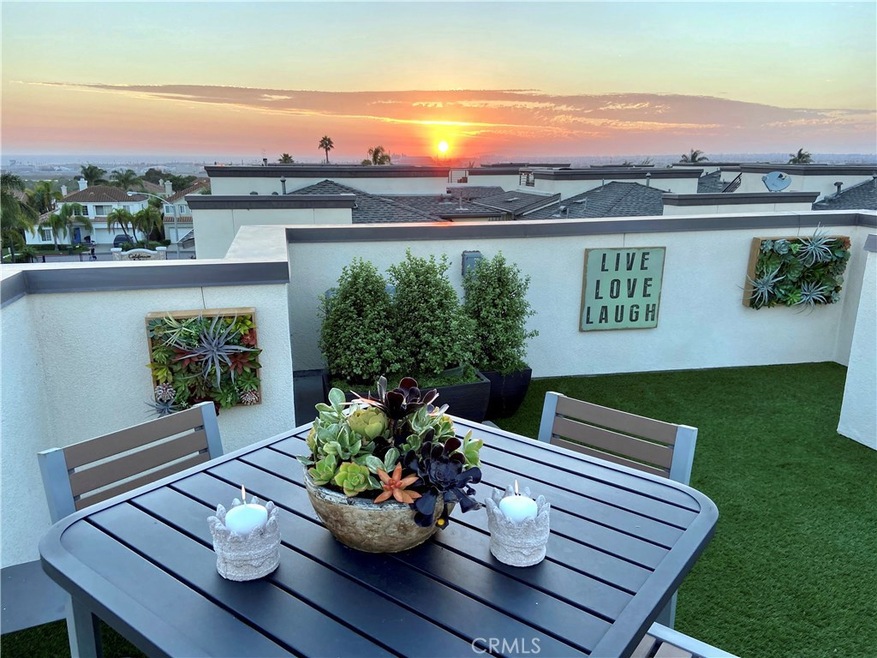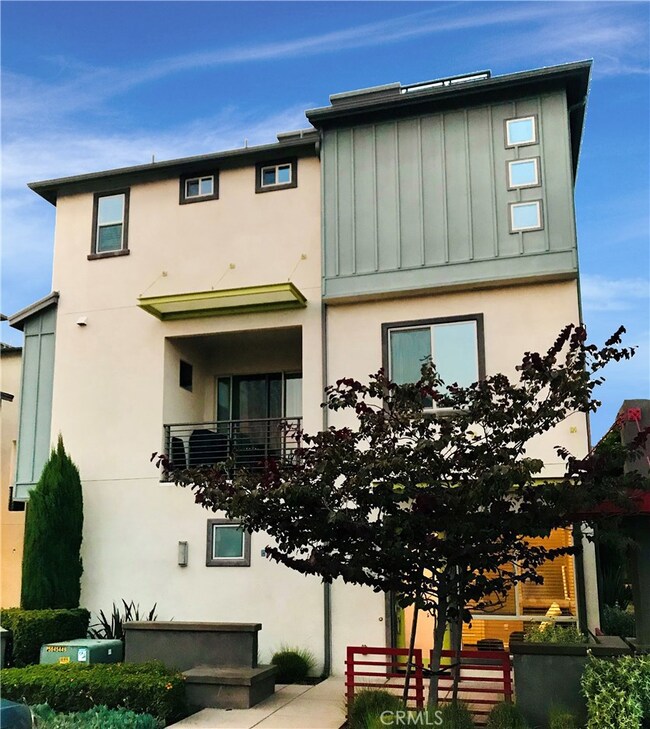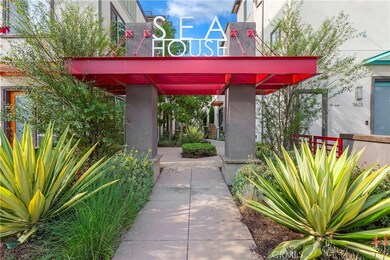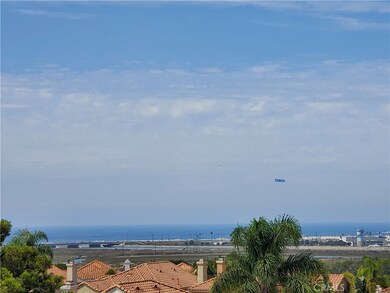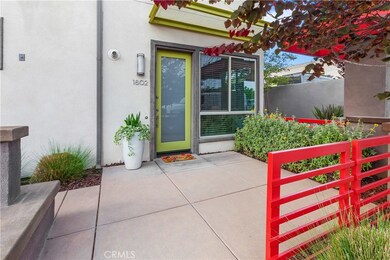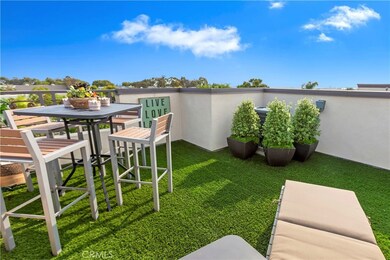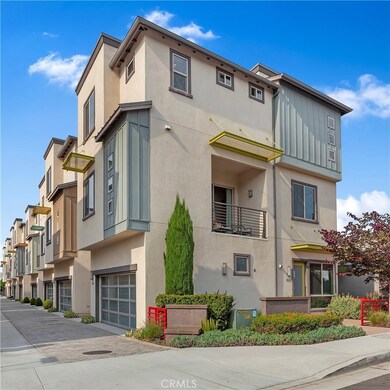
1802 Coastal Way Costa Mesa, CA 92627
Westside Costa Mesa NeighborhoodEstimated Value: $1,206,000 - $1,472,000
Highlights
- Ocean View
- Rooftop Deck
- Open Floorplan
- Horace Ensign Intermediate School Rated A
- Two Primary Bedrooms
- Dual Staircase
About This Home
As of December 2020OCEAN & MOUNTAIN VIEWS! Welcome to SeaHouse! Step away from the hustle and bustle and enjoy the ocean breezes rolling up the bluffs. Wake up to gorgeous sunrises over Saddleback Mountain from the master bedroom or with coffee from the rooftop deck then spin your chair around and catch breathtaking sunsets and ocean views. This trilevel home is situated on corner of the community giving extra space and privacy. Wood floors in entry office/bonus room and main living are a welcome relief to the eye and foot. Spacious kitchen to work in with quartzite counters for clean look and easy maintenance. BBQ or take your next zoom call on the private main level deck. The next level up has well placed Master bedroom with great master bathroom, double vanity, separate water closet and walk in closet. The guest bedroom has its own bathroom as well. Extra storage in hallway, epoxy floors in the garage with hanging storage racks and full pantry in kitchen make for comfortable living. Two car garage, additional parking slot and guest parking available. Bike to the beach, walk into Talbert Nature Preserve, hike the trails in nearby Fairview Park, cycle up the River Trail, or stay home and enjoy the proximity to the ocean!
Don’t miss out on SeaHouse! Make an appointment to view this excellent home today!
Last Agent to Sell the Property
Berkshire Hathaway HomeService License #01928516 Listed on: 08/22/2020

Last Buyer's Agent
ron schwolsky
Century 21 Masters License #01254537

Home Details
Home Type
- Single Family
Est. Annual Taxes
- $10,799
Year Built
- Built in 2014
Lot Details
- 1,710 Sq Ft Lot
- Cul-De-Sac
- Landscaped
- Corner Lot
HOA Fees
- $166 Monthly HOA Fees
Parking
- 2 Car Direct Access Garage
- Parking Available
Home Design
- Contemporary Architecture
- Turnkey
- Planned Development
Interior Spaces
- 1,611 Sq Ft Home
- Open Floorplan
- Dual Staircase
- Built-In Features
- High Ceiling
- Recessed Lighting
- Fireplace
- Low Emissivity Windows
- Blinds
- Window Screens
- Panel Doors
- Entryway
- Living Room
- L-Shaped Dining Room
- Bonus Room
- Ocean Views
Kitchen
- Gas Oven
- Microwave
- Dishwasher
Flooring
- Wood
- Carpet
Bedrooms and Bathrooms
- 2 Bedrooms
- All Upper Level Bedrooms
- Double Master Bedroom
- Walk-In Closet
Laundry
- Laundry Room
- Laundry on upper level
Outdoor Features
- Balcony
- Rooftop Deck
- Patio
- Exterior Lighting
- Rain Gutters
Schools
- Whittier Elementary School
- Ensign Middle School
- Newport Harbor High School
Utilities
- Central Heating and Cooling System
Listing and Financial Details
- Tax Lot 1
- Tax Tract Number 17274
- Assessor Parcel Number 42433209
Community Details
Overview
- Sea House Association, Phone Number (855) 403-3852
- Vintage Group HOA
- Maintained Community
Amenities
- Community Fire Pit
Ownership History
Purchase Details
Home Financials for this Owner
Home Financials are based on the most recent Mortgage that was taken out on this home.Purchase Details
Home Financials for this Owner
Home Financials are based on the most recent Mortgage that was taken out on this home.Purchase Details
Home Financials for this Owner
Home Financials are based on the most recent Mortgage that was taken out on this home.Similar Homes in Costa Mesa, CA
Home Values in the Area
Average Home Value in this Area
Purchase History
| Date | Buyer | Sale Price | Title Company |
|---|---|---|---|
| Giannini Kevin | $860,000 | California Title Company | |
| Johnson Michael | $880,000 | California Title Co | |
| Suphavarodom Tanadol | $632,000 | First American Title Nhs |
Mortgage History
| Date | Status | Borrower | Loan Amount |
|---|---|---|---|
| Open | Giannini Kevin | $569,000 | |
| Previous Owner | Johnson Michael | $616,000 | |
| Previous Owner | Suphavarodom Tanadol | $606,000 | |
| Previous Owner | Suphavarodom Tanadol | $85,200 | |
| Previous Owner | Suphavarodom Tanadol | $611,000 | |
| Previous Owner | Suphavarodom Tanadol | $609,658 |
Property History
| Date | Event | Price | Change | Sq Ft Price |
|---|---|---|---|---|
| 12/28/2020 12/28/20 | Sold | $860,000 | -4.3% | $534 / Sq Ft |
| 11/20/2020 11/20/20 | Pending | -- | -- | -- |
| 09/30/2020 09/30/20 | Price Changed | $899,000 | -1.7% | $558 / Sq Ft |
| 08/22/2020 08/22/20 | For Sale | $914,900 | +6.4% | $568 / Sq Ft |
| 08/22/2020 08/22/20 | Off Market | $860,000 | -- | -- |
| 04/13/2018 04/13/18 | Sold | $880,000 | -0.6% | $546 / Sq Ft |
| 02/27/2018 02/27/18 | Pending | -- | -- | -- |
| 01/15/2018 01/15/18 | For Sale | $885,000 | -- | $549 / Sq Ft |
Tax History Compared to Growth
Tax History
| Year | Tax Paid | Tax Assessment Tax Assessment Total Assessment is a certain percentage of the fair market value that is determined by local assessors to be the total taxable value of land and additions on the property. | Land | Improvement |
|---|---|---|---|---|
| 2024 | $10,799 | $912,638 | $612,250 | $300,388 |
| 2023 | $10,423 | $894,744 | $600,245 | $294,499 |
| 2022 | $10,020 | $877,200 | $588,475 | $288,725 |
| 2021 | $9,762 | $860,000 | $576,936 | $283,064 |
| 2020 | $10,333 | $915,552 | $632,335 | $283,217 |
| 2019 | $10,114 | $897,600 | $619,936 | $277,664 |
| 2018 | $7,817 | $680,648 | $405,876 | $274,772 |
| 2017 | $7,611 | $667,302 | $397,917 | $269,385 |
| 2016 | $7,447 | $654,218 | $390,115 | $264,103 |
| 2015 | $7,375 | $644,392 | $384,256 | $260,136 |
| 2014 | $2,246 | $153,406 | $153,406 | $0 |
Agents Affiliated with this Home
-
Joann Launder

Seller's Agent in 2020
Joann Launder
Berkshire Hathaway HomeService
(949) 375-0110
6 in this area
26 Total Sales
-
Cheryl Laidlaw

Seller Co-Listing Agent in 2020
Cheryl Laidlaw
Berkshire Hathaway HomeService
(949) 278-1657
5 in this area
21 Total Sales
-

Buyer's Agent in 2020
ron schwolsky
Century 21 Masters
(818) 640-3400
-
Kristin Halton

Seller's Agent in 2018
Kristin Halton
Douglas Elliman Of California
(949) 433-3634
2 in this area
80 Total Sales
-
G
Buyer's Agent in 2018
Ginny Berg
Surterre Properties Inc.
Map
Source: California Regional Multiple Listing Service (CRMLS)
MLS Number: OC20169216
APN: 424-332-09
- 1807 Coastal Way
- 1800 Ocean Ct
- 1789 Nantucket Place
- 1750 Whittier Ave Unit 78
- 17 Latitude Ct
- 1845 Monrovia Ave Unit 16
- 1933 Whittier Ave
- 11 Northwind Ct Unit 41
- 903 W 17th St Unit 24
- 903 W 17th St Unit 17
- 903 W 17th St Unit 71
- 1660 Whittier Ave Unit 30
- 1660 Whittier Ave Unit 17
- 1643 Bridgewater Way
- 1639 Bridgewater Way
- 11 Summerwalk Ct Unit 39
- 1022 Bridgewater Way
- 30 Starfish Ct Unit 14
- 2067 Sea Cove Ln
- 778 Shalimar Dr
- 1802 Coastal Way
- 1806 Coastal Way
- 1810 Coastal Way
- 1803 Coastal Way
- 1811 Coastal Way
- 1814 Coastal Way
- 1815 Coastal Way
- 1804 Ocean Ct
- 1818 Coastal Way
- 1808 Ocean Ct
- 1026 W 18th St
- 1033 W 18th St
- 1819 Coastal Way
- 1812 Ocean Ct
- 1822 Coastal Way
- 1027 W 18th St
- 1823 Coastal Way
- 1816 Ocean Ct
- 1801 Ocean Ct
- 1805 Ocean Ct
