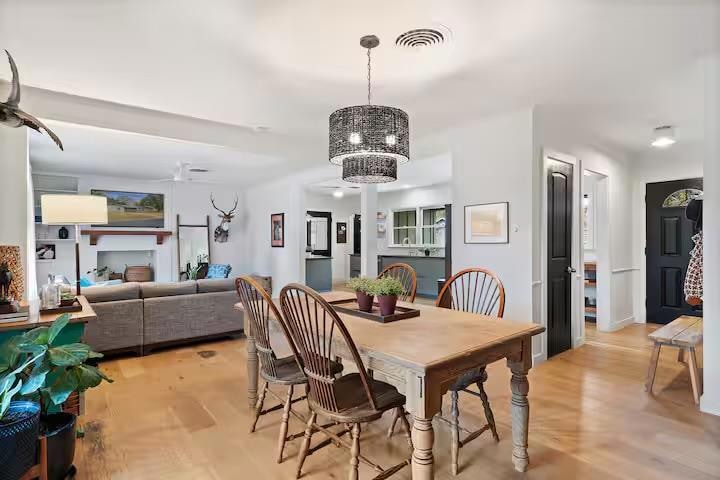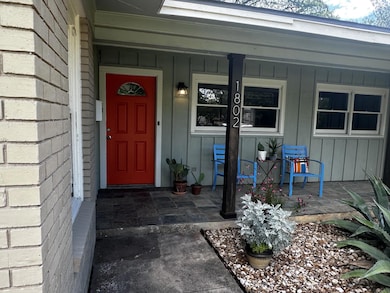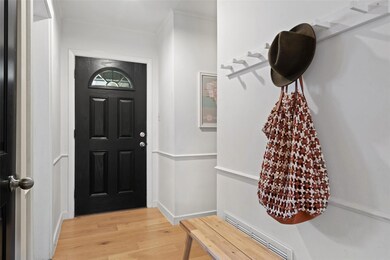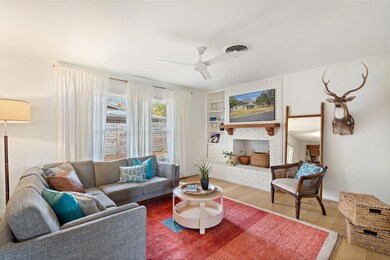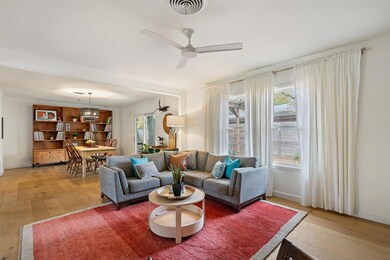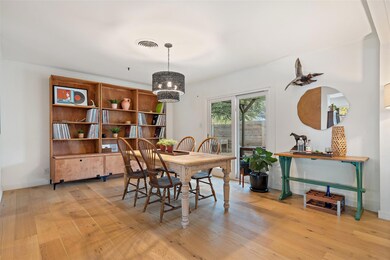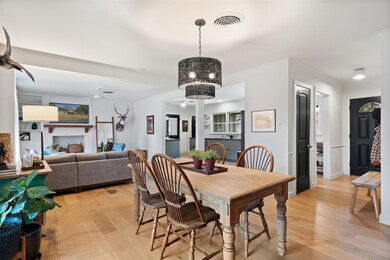1802 Hutto Rd Georgetown, TX 78626
Highlights
- Open Floorplan
- Corner Lot
- No HOA
- Wood Flooring
- Quartz Countertops
- Neighborhood Views
About This Home
Beautifully updated, single story, mid-century modern home in Old Town Georgetown available for less than one year (1, 2, 3 or more months rental). White Oak wood floors through out, quartz countertops, designer tile, a wood burning fireplace, a low maintenance backyard with privacy fence, and the decorative mid-century cinder block carport wall are among its many features. Enjoy easy access to Southwestern University, San Gabriel Park and the Most Beautiful Square in Texas with restaurants, shopping and music. Furnished is available as well.
Listing Agent
Christie's Int'l Real Estate Brokerage Phone: (512) 368-8078 License #0598822 Listed on: 06/20/2025

Home Details
Home Type
- Single Family
Est. Annual Taxes
- $6,961
Year Built
- Built in 1963 | Remodeled
Lot Details
- 8,276 Sq Ft Lot
- East Facing Home
- Privacy Fence
- Wood Fence
- Back Yard Fenced
- Xeriscape Landscape
- Native Plants
- Corner Lot
- Level Lot
Home Design
- Brick Exterior Construction
- Slab Foundation
- Composition Roof
- Wood Siding
Interior Spaces
- 1,762 Sq Ft Home
- 1-Story Property
- Open Floorplan
- Built-In Features
- Bookcases
- Woodwork
- Ceiling Fan
- Chandelier
- Drapes & Rods
- Blinds
- Living Room with Fireplace
- Wood Flooring
- Neighborhood Views
Kitchen
- Electric Range
- Dishwasher
- Stainless Steel Appliances
- Quartz Countertops
- Disposal
Bedrooms and Bathrooms
- 3 Main Level Bedrooms
- Walk-In Closet
- 2 Full Bathrooms
- Double Vanity
Parking
- 2 Parking Spaces
- Carport
- Driveway
Accessible Home Design
- No Interior Steps
Outdoor Features
- Patio
- Arbor
- Front Porch
Schools
- Annie Purl Elementary School
- James Tippit Middle School
- East View High School
Utilities
- Central Air
- Heating System Uses Natural Gas
- ENERGY STAR Qualified Water Heater
Listing and Financial Details
- Security Deposit $5,800
- $45 Application Fee
- Assessor Parcel Number 20700000000059
- Tax Block 11
Community Details
Overview
- No Home Owners Association
- Nolen Add Subdivision
Pet Policy
- Pet Deposit $500
- Dogs and Cats Allowed
- Medium pets allowed
Map
Source: Unlock MLS (Austin Board of REALTORS®)
MLS Number: 5634525
APN: R043512
- 1601 E 19th St
- 1602 E 19th St
- 1608 Mimosa St
- 1802 Vine St
- 1503 E 15th St
- 1407 Hutto Rd
- 1218 Haven Ln Unit 102
- 1712 Mccoy Place
- 1604 Southwestern Blvd
- 2206 Trails End Dr
- 79 Jan Ln
- 1105 Quail Valley Dr
- 1206 E 13th St
- 89 Jan Ln
- 1502 Olive St
- 910 E 20th St
- 2306 Mccombs St
- 2718 Georgian Dr
- 206 Jan Ln
- 2106 San Jose St
- 1509 Vine St
- 1411 Bergin Ct Unit B
- 1505 Quail Valley Dr
- 1410 Bergin Ct Unit A
- 1402 Laurel St Unit A
- 1402 Laurel St Unit B
- 83 Jan Ln
- 2200 Creekside Ln Unit D
- 2200 Weiss Ln
- 2209 Creekside Ln Unit C
- 2112 Perkins Place
- 2213 Creekside Ln Unit D
- 2208 Katy Ln Unit D
- 2212 Creekside Ln Unit D
- 2215 Katy Ln Unit C
- 2214 Creekside Ln
- 2214 Katy Ln Unit A
- 2214 Katy Ln Unit C
- 2216 Creekside Ln Unit C
- 2217 Katy Ln Unit B
