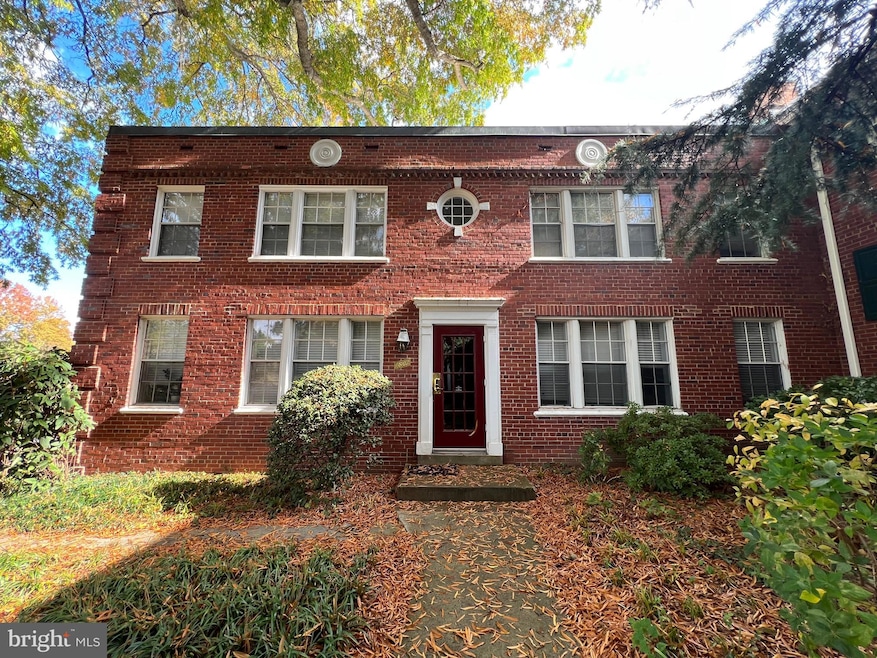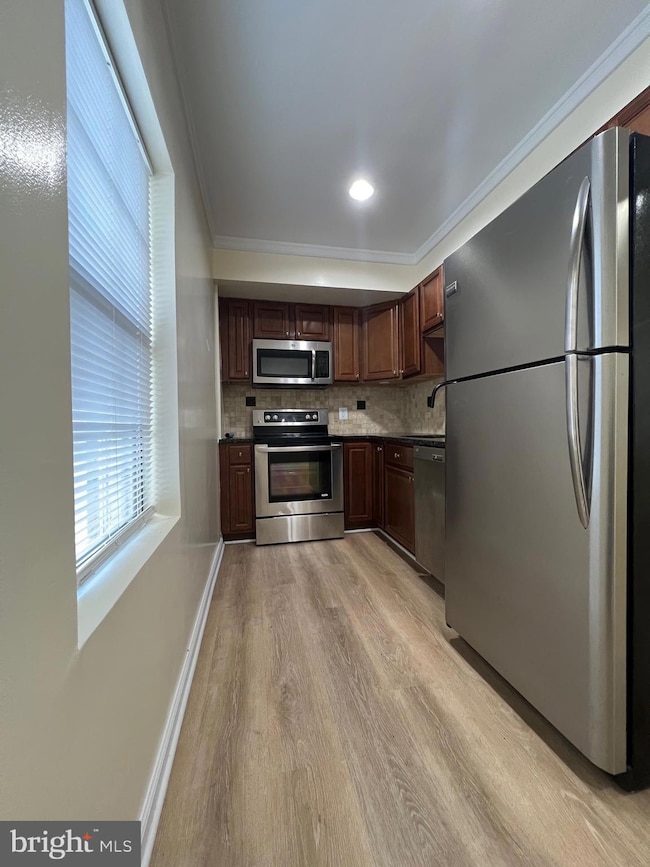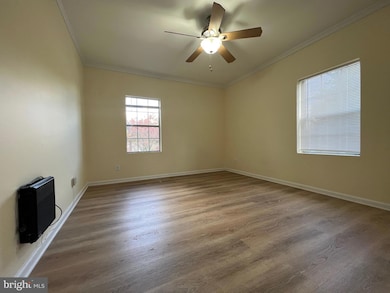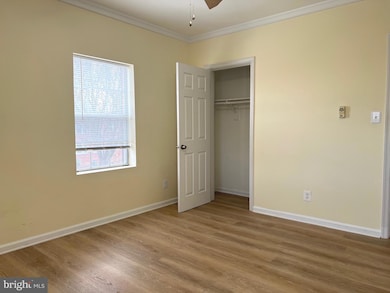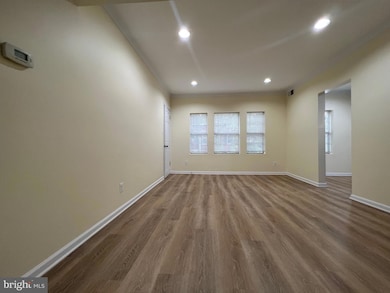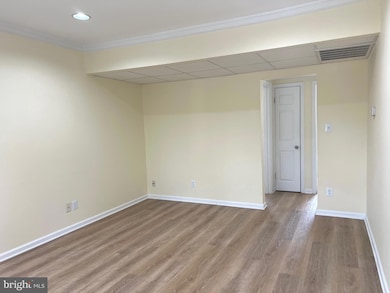1802 Langston Blvd Unit 95 Arlington, VA 22201
Colonial Village NeighborhoodHighlights
- Eat-In Gourmet Kitchen
- Panoramic View
- Wooded Lot
- Innovation Elementary School Rated A
- Private Lot
- Traditional Floor Plan
About This Home
Step inside and discover a stylish, sunlit end-unit condo with beautiful wood-style flooring. The updated kitchen features stainless steel appliances, rich cabinetry, and sleek granite countertops, making cooking a breeze. The simple yet convenient layout maximizes every inch, offering spacious bedrooms with ample closet space for comfort and functionality. A renovated bath completes the home with elegant tilework and modern fixtures.Set in a peaceful courtyard, enjoy the charm of mature trees and landscaped walkways. This prime Arlington location provides easy access to Metro, shopping, dining, and the heart of D.C.A rare end-unit find—schedule your tour today!
Condo Details
Home Type
- Condominium
Est. Annual Taxes
- $3,055
Year Built
- Built in 1940
Lot Details
- Premium Lot
- Corner Lot
- Wooded Lot
- Historic Home
- Property is in excellent condition
HOA Fees
- $393 Monthly HOA Fees
Parking
- On-Street Parking
Property Views
- Panoramic
- Scenic Vista
Home Design
- Traditional Architecture
- Brick Exterior Construction
Interior Spaces
- 600 Sq Ft Home
- Property has 1 Level
- Traditional Floor Plan
- Crown Molding
- Ceiling Fan
- Family Room Off Kitchen
- Dining Area
- Luxury Vinyl Plank Tile Flooring
Kitchen
- Eat-In Gourmet Kitchen
- Breakfast Area or Nook
- Electric Oven or Range
- Built-In Microwave
- Dishwasher
- Stainless Steel Appliances
- Upgraded Countertops
- Disposal
Bedrooms and Bathrooms
- 1 Main Level Bedroom
- Walk-In Closet
- 1 Full Bathroom
- Bathtub with Shower
Utilities
- Forced Air Heating and Cooling System
- Natural Gas Water Heater
Listing and Financial Details
- Residential Lease
- Security Deposit $1,900
- No Smoking Allowed
- 12-Month Min and 24-Month Max Lease Term
- Available 5/16/25
- Assessor Parcel Number 16-026-076
Community Details
Overview
- Association fees include all ground fee, common area maintenance, exterior building maintenance, lawn care front, lawn care rear, lawn care side, lawn maintenance, management, reserve funds, sewer, snow removal, trash, water
- Low-Rise Condominium
- Colonial Villages, 1 Condos
- Colonial Village Subdivision
Amenities
- Common Area
- Meeting Room
- Laundry Facilities
Recreation
- Jogging Path
Pet Policy
- Dogs and Cats Allowed
Map
Source: Bright MLS
MLS Number: VAAR2057522
APN: 16-026-076
- 1913 N Rhodes St Unit 16
- 1901 N Rhodes St Unit 43
- 2100 Langston Blvd Unit 103
- 2100 Langston Blvd Unit 303
- 2100 Langston Blvd Unit 431
- 2100 Langston Blvd Unit 334
- 2100 Langston Blvd Unit 428
- 2100 Langston Blvd Unit 403
- 1909 Key Blvd Unit 11556
- 1909 Key Blvd Unit 11554
- 2016 21st St N
- 2103 N Taft St Unit 113
- 1801 N Queens Ln Unit 2134
- 2107 N Taft St Unit 11
- 2104 N Scott St Unit 33
- 1802 21st St N
- 1800 Wilson Blvd Unit 248
- 1800 Wilson Blvd Unit 426
- 1800 Wilson Blvd Unit 424
- 1800 Wilson Blvd Unit 321
