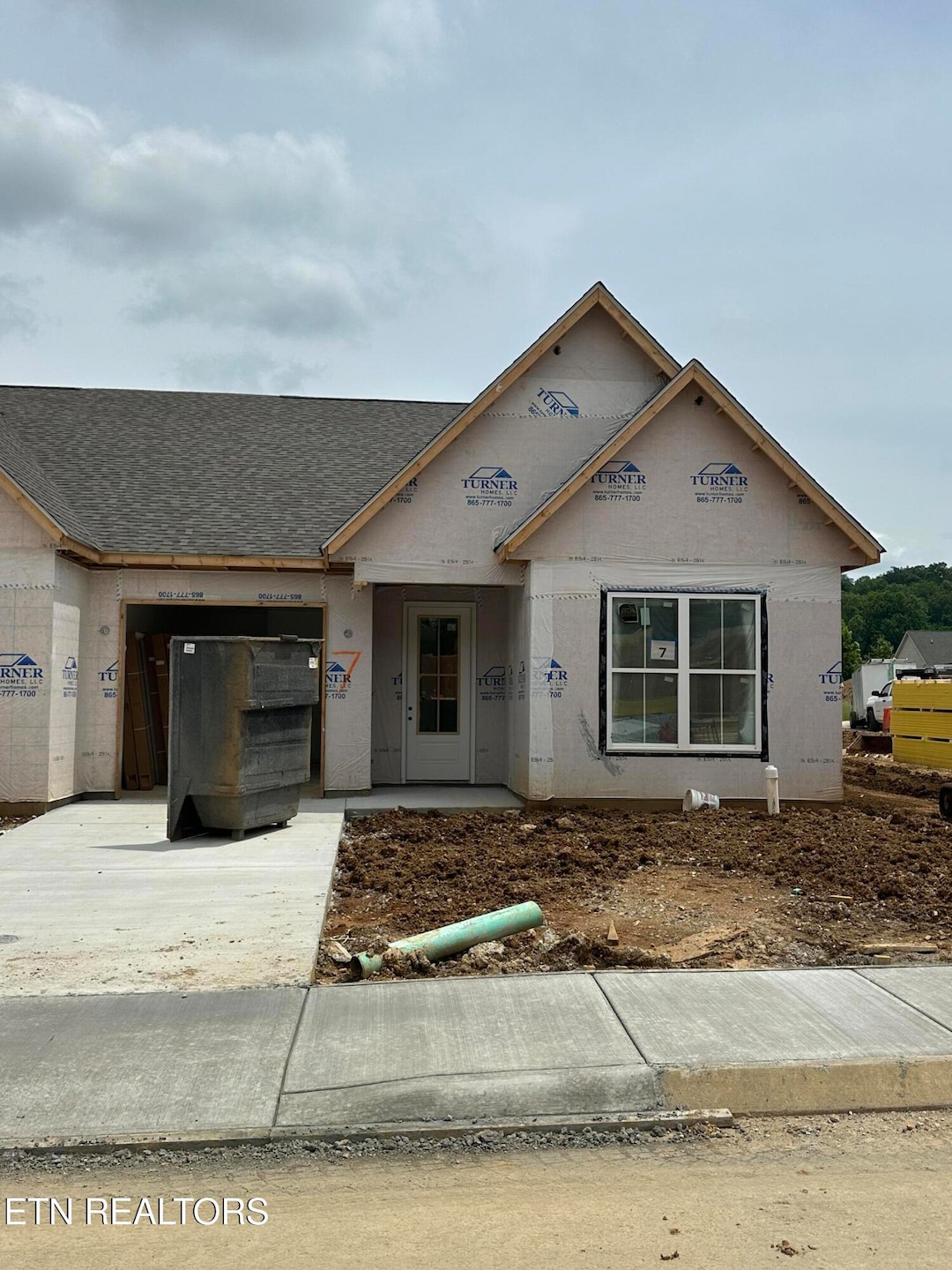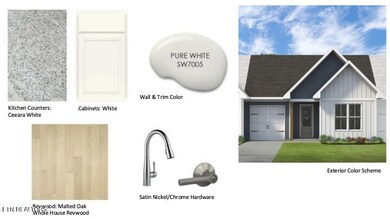
1802 Lateglow Way Knoxville, TN 37931
Estimated payment $2,369/month
Highlights
- Landscaped Professionally
- Traditional Architecture
- 1 Car Attached Garage
- Ball Camp Elementary School Rated A-
- Main Floor Primary Bedroom
- Eat-In Kitchen
About This Home
**NEW CONSTRUCTION** Welcome to the Bluebell at Andes Hill! Only 5 of this model left! This beautifully designed modern townhome features main level living. The open-concept main floor is filled with natural light, making it ideal for entertaining. The gourmet kitchen boasts stainless steel appliances, custom cabinetry, a spacious center island. The primary suite includes dual vanities and a walk-in shower, and a spacious walk in closet. Additional highlights include an outdoor patio and an attached garage. Don't miss out on this incredible opportunity!
Estimated finish date is August 2025.
Home Details
Home Type
- Single Family
Year Built
- Built in 2025 | Under Construction
Lot Details
- 4,792 Sq Ft Lot
- Landscaped Professionally
HOA Fees
- $120 Monthly HOA Fees
Parking
- 1 Car Attached Garage
- Parking Available
- Garage Door Opener
Home Design
- Traditional Architecture
- Frame Construction
- Vinyl Siding
Interior Spaces
- 1,364 Sq Ft Home
- Wired For Data
- Ceiling Fan
- Vinyl Clad Windows
- Open Floorplan
- Laminate Flooring
- Fire and Smoke Detector
Kitchen
- Eat-In Kitchen
- <<selfCleaningOvenToken>>
- Range<<rangeHoodToken>>
- <<microwave>>
- Dishwasher
- Kitchen Island
- Disposal
Bedrooms and Bathrooms
- 2 Bedrooms
- Primary Bedroom on Main
- Walk-In Closet
- 2 Full Bathrooms
- Walk-in Shower
Laundry
- Laundry Room
- Washer and Dryer Hookup
Outdoor Features
- Patio
Utilities
- Zoned Heating and Cooling System
- Internet Available
Community Details
- Association fees include some amenities
- Andes Hill Subdivision
- Mandatory home owners association
- On-Site Maintenance
Map
Home Values in the Area
Average Home Value in this Area
Property History
| Date | Event | Price | Change | Sq Ft Price |
|---|---|---|---|---|
| 06/25/2025 06/25/25 | Pending | -- | -- | -- |
| 04/18/2025 04/18/25 | For Sale | $344,600 | -- | $253 / Sq Ft |
Similar Homes in Knoxville, TN
Source: East Tennessee REALTORS® MLS
MLS Number: 1297897
- 1753 Lateglow Way
- 1749 Lateglow Way
- 1707 Lateglow Way
- 1810 Lateglow Way
- 1808 Lateglow Way
- 1745 Lateglow Way
- 1751 Lateglow Way
- 1805 Lateglow Way
- 1804 Lateglow Way
- 1806 Lateglow Way
- 1729 Lateglow Way
- 1742 Lateglow Way
- 1734 Lateglow Way
- 1747 Lateglow Way
- 1701 Lateglow Way
- 1738 Lateglow Way
- 1740 Lateglow Way
- 1732 Lateglow Way
- 1739 Lateglow Way
- 1715 Lateglow Way

