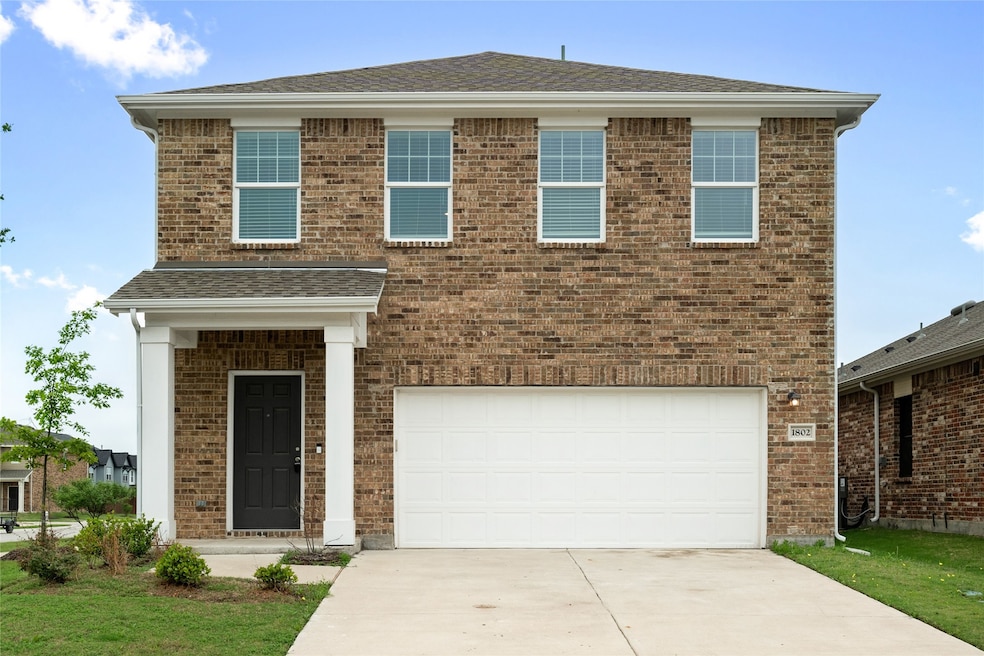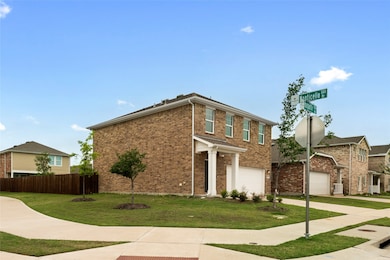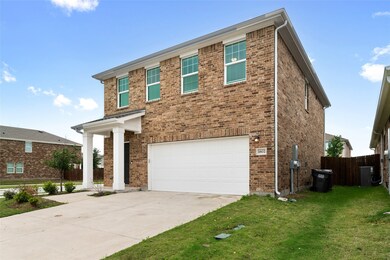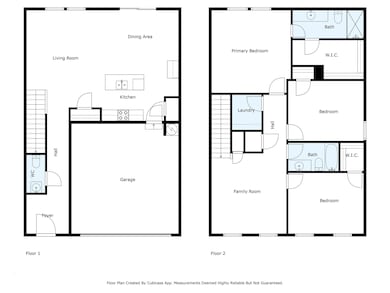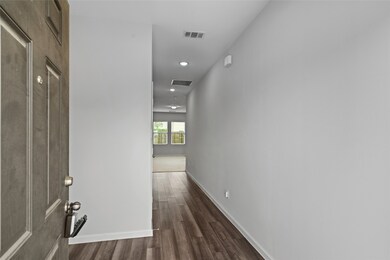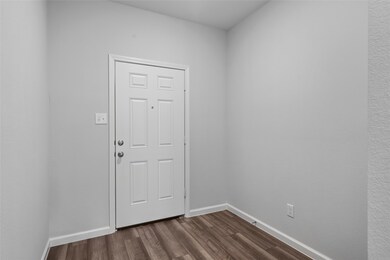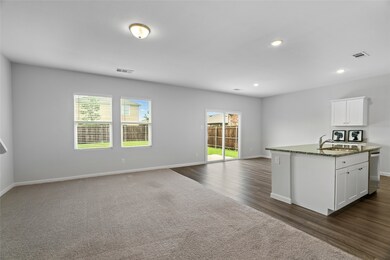1802 Marquette Rd Princeton, TX 75407
Highlights
- Open Floorplan
- Traditional Architecture
- Granite Countertops
- Southard Middle School Rated A-
- Corner Lot
- 2 Car Attached Garage
About This Home
Qualification including, but not limited to, household gross monthly income at lease 3 times higher than the monthly rent, credit score 650+, age 18+ must submit application, no pets allowed. Close-to-New, fresh interior paint throughout, corner lot home in Princeton. Close to US 380 and beautiful Lake Lavon. Convenient grocery shopping and relaxation at the nearby parks and a dog park. Only 13 miles away from Allen Premium Outlet and less than 8 miles from Historic Downtown McKinney Shops. Police and Fire Departments are less than 2 miles away for more sense of security and safety. This home features 3 bedrooms, 2 and half bathrooms, 1 living room, 1 dining area, and 1 game room. 1 living room, kitchen, dining area, and a half bathroom are downstairs. All bedrooms, game room, utility room, and both full baths are upstairs. 9-foot ceiling downstairs and 8-foot ceiling upstairs. Shaw Vinyl Plant Floors at entry, kitchen, dinging and all wet areas; Shaw carpet at living room, stairs, game room, all bedrooms and closets. Granite Countertops with undermount sink on kitchen island. Engineered Marble Countertop in Master and Secondary full bathrooms. 25 year 3-tab shingles, low E insulated glass single hung vinyl windows, aluminum gutters and downspouts, fully lawn irrigation system, 15 seer LENNOX heat pump HVAC. Whirlpool energy efficient appliances, smoke detectors and carbon monoxide detectors are all included. FOR YOUTUBE HOME TOURING VIDEO, GOOGLE SEARCH 1802 MARQUETTE ROAD PRINCETON TX 75407. Sale MLS 20931401.
Listing Agent
Ebby Halliday, REALTORS Brokerage Phone: 972-771-8163 License #0681521 Listed on: 07/11/2025

Home Details
Home Type
- Single Family
Est. Annual Taxes
- $6,076
Year Built
- Built in 2021
Lot Details
- 4,617 Sq Ft Lot
- Wood Fence
- Landscaped
- Corner Lot
- Sprinkler System
HOA Fees
- $42 Monthly HOA Fees
Parking
- 2 Car Attached Garage
- Front Facing Garage
- Garage Door Opener
- Driveway
Home Design
- Traditional Architecture
- Brick Exterior Construction
- Slab Foundation
- Shingle Roof
Interior Spaces
- 1,920 Sq Ft Home
- 2-Story Property
- Open Floorplan
Kitchen
- Eat-In Kitchen
- Electric Oven
- Electric Range
- Microwave
- Dishwasher
- Kitchen Island
- Granite Countertops
- Disposal
Flooring
- Carpet
- Luxury Vinyl Plank Tile
Bedrooms and Bathrooms
- 3 Bedrooms
- Walk-In Closet
Home Security
- Carbon Monoxide Detectors
- Fire and Smoke Detector
Outdoor Features
- Rain Gutters
Schools
- Green Elementary School
- Lovelady High School
Utilities
- Cooling Available
- Heating Available
- Electric Water Heater
Listing and Financial Details
- Residential Lease
- Property Available on 7/11/25
- Tenant pays for all utilities, electricity, grounds care, insurance, sewer, trash collection, water
- 12 Month Lease Term
- Legal Lot and Block 30 / C
- Assessor Parcel Number R1229900C03001
Community Details
Overview
- Association fees include all facilities, management
- Vision Communities Management Association
- Monticello Park Ph 2 Subdivision
Pet Policy
- No Pets Allowed
Map
Source: North Texas Real Estate Information Systems (NTREIS)
MLS Number: 20998419
APN: R-12299-00C-0300-1
- 1712 Marquette Rd
- 1739 Palladio Loop
- 504 Virginia Way
- 311 Pleasant View Alley
- 418 Madison Way
- 1711 Palladio Loop
- 1633 Palladio Loop
- 418 Covington Cove
- 619 Delaware Ave
- 1630 Palladio Loop
- 609 Declaration Dr
- 709 Colgate Cir
- 509 Covington Cove
- 1524 Longneck Rd
- 102 Connecticut Ct
- 108 Connecticut Ct
- 713 Roanoke Dr
- 702 Roanoke Dr
- 805 Roanoke Dr
- 802 Roanoke Dr
- 1704 Marquette Rd
- 1813 Chapel Hill Rd
- 1814 Washington St
- 1905 Chapel Hill Rd
- 311 Madison Way
- 1902 Chapel Hill Rd
- 1772 Palladio Loop
- 341 Pleasant View Alley
- 1609 Washington St
- 407 Madison Way
- 1739 Palladio Loop
- 311 Pleasant View Alley
- 1719 Palladio Loop
- 619 Delaware Ave
- 1711 Palladio Loop
- 1613 Palladio Loop
- 418 Covington Cove
- 1630 Palladio Loop
- 624 Delaware Ave
- 2012 Hancock Cir
