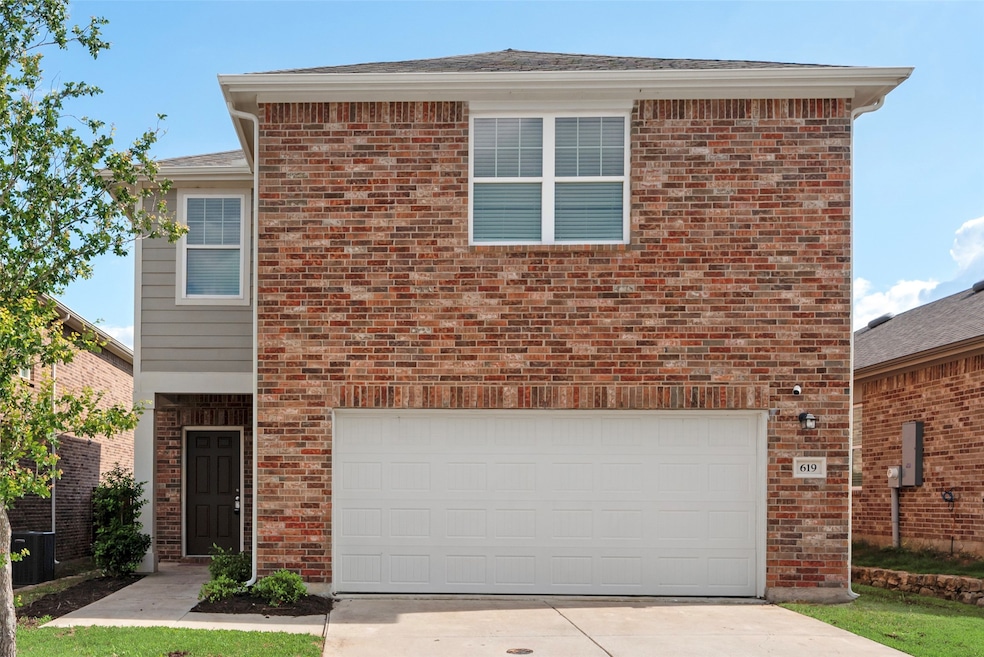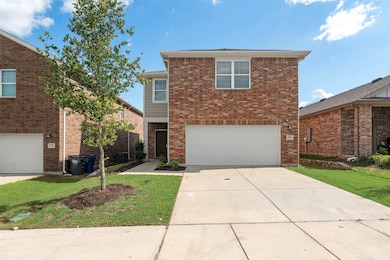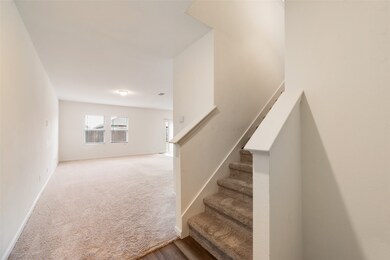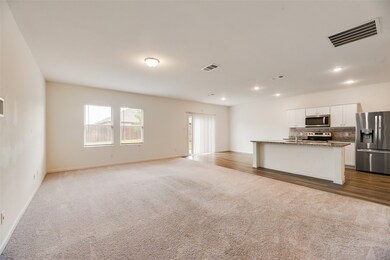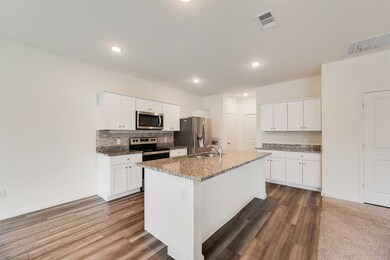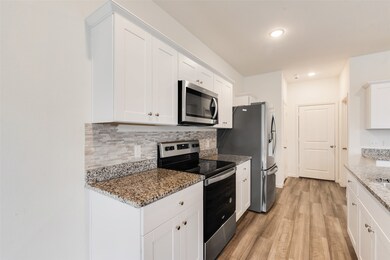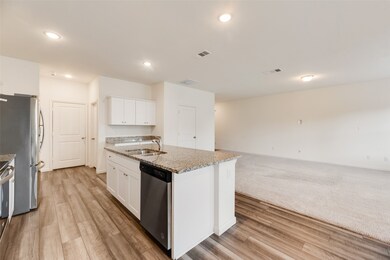619 Delaware Ave Princeton, TX 75407
Highlights
- Granite Countertops
- 2 Car Attached Garage
- Interior Lot
- Southard Middle School Rated A-
- Eat-In Kitchen
- Home Security System
About This Home
This spacious 2 story home has 4 beds, 2.5 baths, 2 car garage and was built in 2022. It’s in move-in ready!! Landlord is providing a large modern refrigerator. Pets are welcome. The down stairs is open concept living with the combination living, dining, and kitchen. The kitchen has all stainless steel appliances, granite counters and a walk-in pantry. Also downstairs is a large living area and half bath. Upstairs is the master bedroom with private ensuite bath, 3 secondary bedrooms, a second full bath and a full size laundry room with washer dryer connections. The color scheme is a very light neutral grey which will accommodate most decor.
Listing Agent
Texas Premier Realty Brokerage Phone: 210-844-8683 License #0648822 Listed on: 04/14/2025

Home Details
Home Type
- Single Family
Est. Annual Taxes
- $5,154
Year Built
- Built in 2022
Lot Details
- 4,574 Sq Ft Lot
- Wood Fence
- Interior Lot
- Few Trees
- Back Yard
Parking
- 2 Car Attached Garage
- Front Facing Garage
- Garage Door Opener
Home Design
- Brick Exterior Construction
- Slab Foundation
- Composition Roof
Interior Spaces
- 2,182 Sq Ft Home
- 2-Story Property
- Ceiling Fan
Kitchen
- Eat-In Kitchen
- Electric Range
- <<microwave>>
- Dishwasher
- Kitchen Island
- Granite Countertops
- Disposal
Flooring
- Carpet
- Ceramic Tile
Bedrooms and Bathrooms
- 4 Bedrooms
Laundry
- Dryer
- Washer
Home Security
- Home Security System
- Fire and Smoke Detector
Eco-Friendly Details
- Energy-Efficient Appliances
- Energy-Efficient Construction
- Energy-Efficient Doors
Schools
- Lacy Elementary School
- Princeton High School
Utilities
- Gas Water Heater
- Cable TV Available
Listing and Financial Details
- Residential Lease
- Property Available on 3/4/24
- Tenant pays for all utilities, cable TV, electricity, gas, insurance, water
- 12 Month Lease Term
- Legal Lot and Block 23 / H
- Assessor Parcel Number R1230000H02301
Community Details
Overview
- Monticello Park Ph 1 Subdivision
Pet Policy
- Pet Size Limit
- Pet Deposit $250
- 2 Pets Allowed
- Dogs Allowed
- Breed Restrictions
Map
Source: North Texas Real Estate Information Systems (NTREIS)
MLS Number: 20903035
APN: R-12300-00H-0230-1
- 504 Virginia Way
- 709 Colgate Cir
- 609 Declaration Dr
- 418 Madison Way
- 1802 Marquette Rd
- 418 Covington Cove
- 1712 Marquette Rd
- 509 Covington Cove
- 713 Roanoke Dr
- 805 Roanoke Dr
- 802 Roanoke Dr
- 702 Roanoke Dr
- 2115 Revere Dr
- 2121 Williams Rd
- 806 Roanoke Dr
- 1739 Palladio Loop
- 311 Pleasant View Alley
- 1633 Palladio Loop
- 1711 Palladio Loop
- 1630 Palladio Loop
- 624 Delaware Ave
- 410 Madison Way
- 407 Madison Way
- 1802 Marquette Rd
- 605 Charity Dr
- 418 Covington Cove
- 1704 Marquette Rd
- 1609 Washington St
- 1813 Chapel Hill Rd
- 1905 Chapel Hill Rd
- 1902 Chapel Hill Rd
- 311 Madison Way
- 2012 Hancock Cir
- 712 Roanoke Dr
- 2115 Revere Dr
- 1772 Palladio Loop
- 341 Pleasant View Alley
- 1739 Palladio Loop
- 311 Pleasant View Alley
- 1719 Palladio Loop
