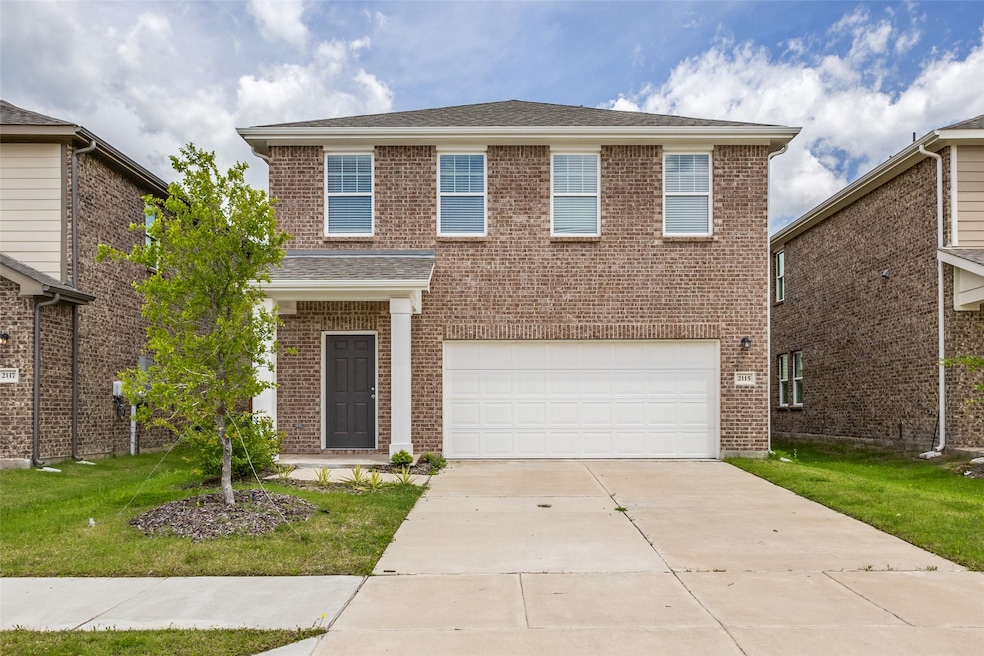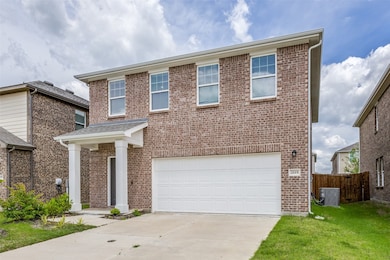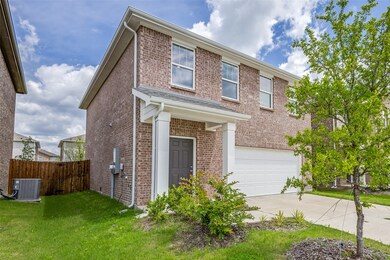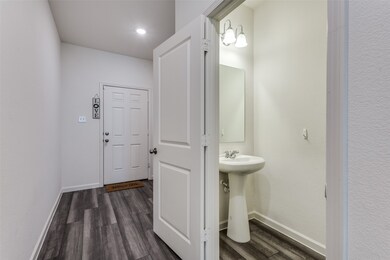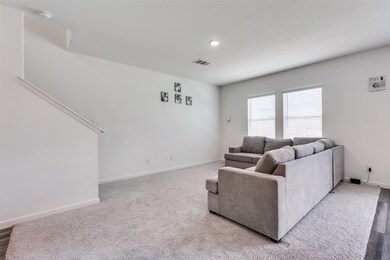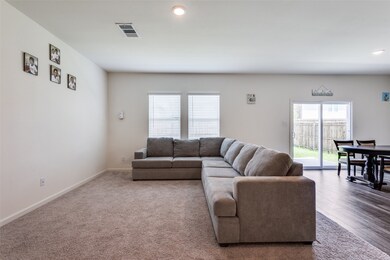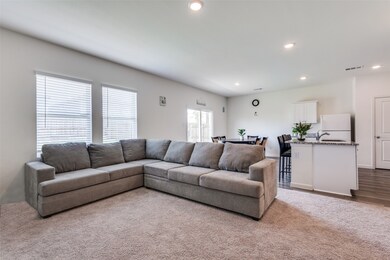2115 Revere Dr Princeton, TX 75407
Highlights
- Traditional Architecture
- 2 Car Attached Garage
- Walk-In Closet
- Southard Middle School Rated A-
- Eat-In Kitchen
- Cooling Available
About This Home
Welcome to this gently lived-in, like-new home in the highly desirable Monticello Park community of Princeton! Just 15 months old, this well-maintained two-story home offers modern design, thoughtful layout, and a spacious backyard—perfect for relaxing or entertaining.Step into an open-concept living and kitchen area featuring granite countertops, a large island, and stainless steel appliances—ready for everyday meals or weekend gatherings. Upstairs, a versatile loft space offers room to relax, work, or play—ideal for a second living area, office, or game room.The private backyard is larger than most and provides a great space for kids, pets, or outdoor get-togethers. Enjoy the comforts of an energy-efficient home, with modern finishes and smart design throughout.
Listing Agent
C21 Fine Homes Judge Fite Brokerage Phone: 469-329-1828 License #0816185 Listed on: 05/14/2025
Home Details
Home Type
- Single Family
Year Built
- Built in 2023
Lot Details
- 5,227 Sq Ft Lot
- Wood Fence
HOA Fees
- $42 Monthly HOA Fees
Parking
- 2 Car Attached Garage
- Front Facing Garage
- Garage Door Opener
- Driveway
Home Design
- Traditional Architecture
- Brick Exterior Construction
- Slab Foundation
- Composition Roof
Interior Spaces
- 1,920 Sq Ft Home
- 2-Story Property
Kitchen
- Eat-In Kitchen
- Electric Oven
- Electric Cooktop
- <<microwave>>
- Dishwasher
- Kitchen Island
- Disposal
Flooring
- Carpet
- Laminate
Bedrooms and Bathrooms
- 3 Bedrooms
- Walk-In Closet
Laundry
- Dryer
- Washer
Home Security
- Carbon Monoxide Detectors
- Fire and Smoke Detector
Schools
- Green Elementary School
- Lovelady High School
Utilities
- Cooling Available
- Heating Available
- Electric Water Heater
Listing and Financial Details
- Residential Lease
- Property Available on 5/15/25
- Tenant pays for all utilities, insurance, security
- Legal Lot and Block 36 / B
- Assessor Parcel Number R1298400B03601
Community Details
Overview
- Association fees include management
- Vcm, Inc Association
- Monticello Park Ph 3A Subdivision
Pet Policy
- Pets Allowed
Map
Source: North Texas Real Estate Information Systems (NTREIS)
MLS Number: 20937105
APN: R-12984-00B-0360-1
- 609 Declaration Dr
- 702 Roanoke Dr
- 102 Connecticut Ct
- 108 Connecticut Ct
- 713 Roanoke Dr
- 1802 Marquette Rd
- 504 Virginia Way
- 802 Roanoke Dr
- 619 Delaware Ave
- 1712 Marquette Rd
- 805 Roanoke Dr
- 709 Colgate Cir
- 806 Roanoke Dr
- 311 Pleasant View Alley
- 1633 Palladio Loop
- 1630 Palladio Loop
- 1739 Palladio Loop
- 2121 Williams Rd
- 1711 Palladio Loop
- 418 Madison Way
- 2012 Hancock Cir
- 1905 Chapel Hill Rd
- 223 Pennsylvania Ave
- 1902 Chapel Hill Rd
- 605 Charity Dr
- 1813 Chapel Hill Rd
- 165 Bradford Dr
- 207 Bradford Dr
- 712 Roanoke Dr
- 1802 Marquette Rd
- 619 Delaware Ave
- 1704 Marquette Rd
- 624 Delaware Ave
- 1613 Palladio Loop
- 341 Pleasant View Alley
- 311 Pleasant View Alley
- 125 Bradford Dr
- 1630 Palladio Loop
- 1772 Palladio Loop
- 1739 Palladio Loop
