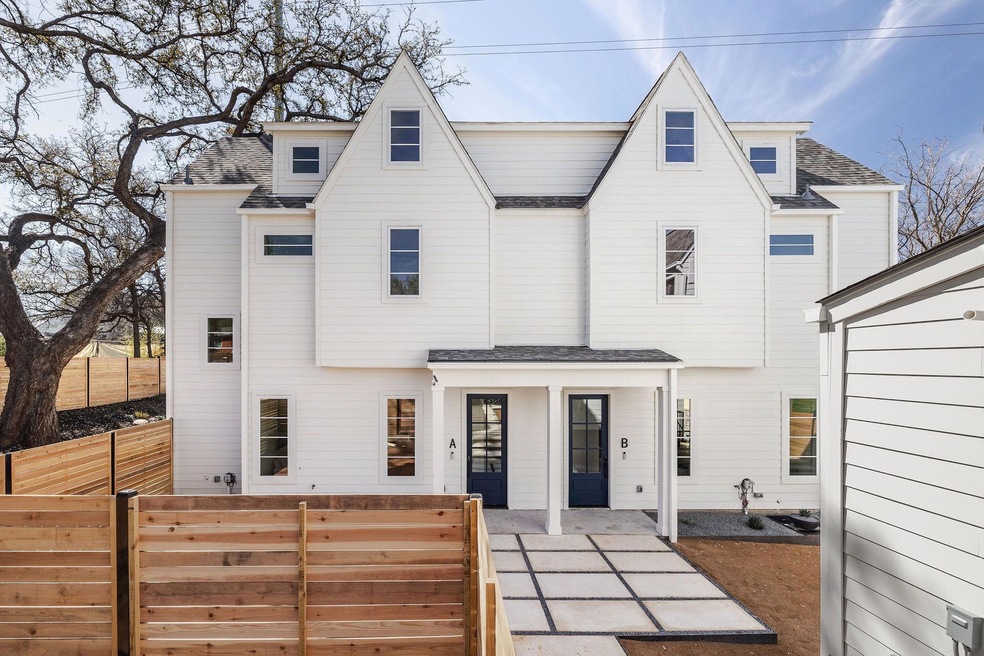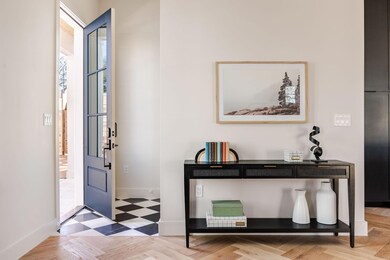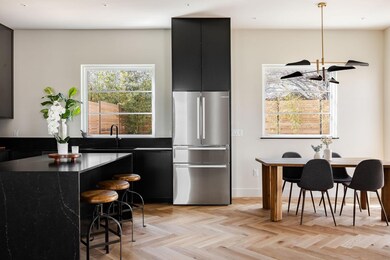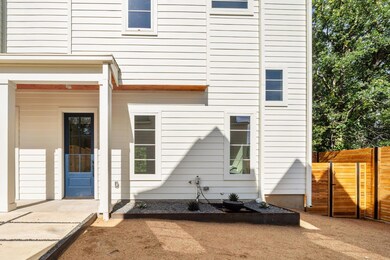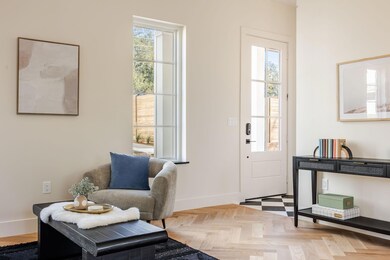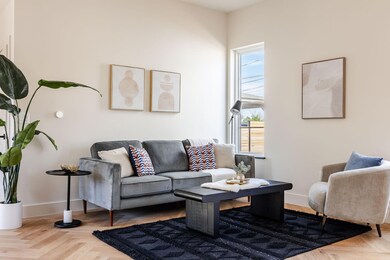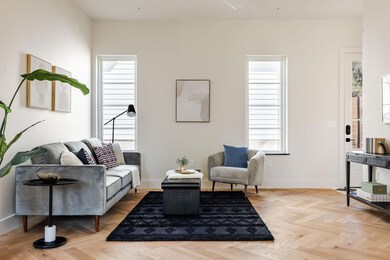1802 Overhill Dr Unit B Austin, TX 78721
East MLK NeighborhoodEstimated payment $4,508/month
Highlights
- Guest House
- Gourmet Kitchen
- Cathedral Ceiling
- New Construction
- Gated Parking
- Wood Flooring
About This Home
Stunning compound with 4 bedroom spaces and 4.5 total bathrooms with a detached 1bedroom/1bathroom studio with kitchenette perfect for office, guest, home gym, or short-term rental income! Arrive to the home quickly from the airport or downtown and enjoy the heart of East Austin and Mueller within 10 minutes drive! The main house features a magazine-perfect main floor with a bold kitchen design and classically elegant herringbone white oak flooring. The Chef's kitchen will delight with Bosch and Dacor appliances! On floor two, find the primary suite with full bathroom, a second bedroom and bath, and the laundry room! Floor three features a flex space that can be another bedroom, game room, office, or media lounge with yet another full bathroom. Just 15 minutes from Downtown Austin, Austin Airport, and the Domain.
Listing Agent
Vistas Real Estate Brokerage Phone: (210) 501-5435 License #0616766 Listed on: 02/26/2025
Property Details
Home Type
- Condominium
Est. Annual Taxes
- $6,517
Year Built
- Built in 2024 | New Construction
Lot Details
- Northeast Facing Home
- Private Entrance
- Property is Fully Fenced
- Wood Fence
- Landscaped
- Gentle Sloping Lot
- Private Yard
- Back Yard
HOA Fees
- $100 Monthly HOA Fees
Parking
- 1 Car Detached Garage
- Driveway
- Gated Parking
Home Design
- Slab Foundation
- Frame Construction
- Blown-In Insulation
- Shingle Roof
- Asphalt Roof
- HardiePlank Type
Interior Spaces
- 2,149 Sq Ft Home
- 3-Story Property
- Bar Fridge
- Cathedral Ceiling
- Ceiling Fan
- Recessed Lighting
- Double Pane Windows
- Window Screens
- Dining Room
- Bonus Room
Kitchen
- Gourmet Kitchen
- Kitchenette
- Open to Family Room
- Breakfast Bar
- Convection Oven
- Gas Range
- Range Hood
- Microwave
- Ice Maker
- Dishwasher
- Kitchen Island
- Quartz Countertops
- Disposal
Flooring
- Wood
- Tile
Bedrooms and Bathrooms
- 4 Bedrooms
- Walk-In Closet
- Double Vanity
- Walk-in Shower
Home Security
- Closed Circuit Camera
- Smart Thermostat
Eco-Friendly Details
- Energy-Efficient Appliances
- Energy-Efficient Windows
- Energy-Efficient HVAC
- Energy-Efficient Insulation
- Energy-Efficient Thermostat
Outdoor Features
- Covered Patio or Porch
- Rain Gutters
Additional Homes
- Guest House
Schools
- Norman-Sims Elementary School
- Martin Middle School
- Northeast Early College High School
Utilities
- Forced Air Zoned Heating and Cooling System
- Vented Exhaust Fan
- Heating System Uses Natural Gas
- Natural Gas Connected
- Tankless Water Heater
Community Details
Overview
- Association fees include insurance
- Grant Park Subdivision
Security
- Fire and Smoke Detector
Map
Home Values in the Area
Average Home Value in this Area
Property History
| Date | Event | Price | List to Sale | Price per Sq Ft |
|---|---|---|---|---|
| 09/16/2025 09/16/25 | Price Changed | $3,875 | 0.0% | $2 / Sq Ft |
| 09/16/2025 09/16/25 | Price Changed | $734,900 | 0.0% | $342 / Sq Ft |
| 08/15/2025 08/15/25 | Price Changed | $3,995 | -4.9% | $2 / Sq Ft |
| 06/25/2025 06/25/25 | Price Changed | $4,199 | -1.2% | $2 / Sq Ft |
| 05/13/2025 05/13/25 | Price Changed | $4,250 | 0.0% | $2 / Sq Ft |
| 05/13/2025 05/13/25 | For Rent | $4,250 | 0.0% | -- |
| 04/24/2025 04/24/25 | Price Changed | $739,900 | -1.3% | $344 / Sq Ft |
| 03/27/2025 03/27/25 | Price Changed | $749,900 | -3.7% | $349 / Sq Ft |
| 02/26/2025 02/26/25 | For Sale | $778,500 | 0.0% | $362 / Sq Ft |
| 01/11/2025 01/11/25 | Off Market | $3,975 | -- | -- |
| 12/31/2024 12/31/24 | For Rent | $3,975 | -- | -- |
Source: Unlock MLS (Austin Board of REALTORS®)
MLS Number: 1159710
- 1802 Overhill Dr Unit A
- 1802 Overhill Dr
- 4507 E Martin Luther King Junior Blvd Unit 133
- 4607 Kitty Ave
- 1804 Astor Place
- 1423 Berene Ave
- 1601 N Redondo Dr
- 1708 Adina St
- 4810 E Martin Luther King Junior Blvd
- 5202 Rob Scott St
- 1411 Cometa St Unit A
- 5013 Rob Scott St
- 3501 Pecan Springs Rd
- 4608 Bundyhill Dr
- 3500 Pecan Springs Rd Unit 16
- 3500 Pecan Springs Rd Unit 5
- 3500 Pecan Springs Rd Unit 10
- 1301 Cometa St Unit A
- 4127 E 12th St Unit 3
- 4127 E 12th St Unit 2
- 1802 Overhill Dr Unit A
- 4507 E Martin Luther King jr Blvd Unit 132
- 4507 E Martin Luther King jr Blvd Unit 123
- 1604 Springdale Rd
- 4704 Bandera Rd
- 4707 Leslie Ave Unit A
- 4701 Wally Ave Unit B
- 4701 Wally Ave Unit A
- 1401 Marcus Place Unit B
- 1716 Adina St
- 1705 Adriane Dr
- 1619 J Seabrook Dr
- 5012 Baker St
- 3905 Chase Cir Unit B
- 4608 Bundyhill Dr
- 1312 Cometa St Unit A
- 5112 Heflin Ln
- 1172 Webberville Rd
- 1304 Cometa St
- 5205 Samuel Huston Ave Unit B
