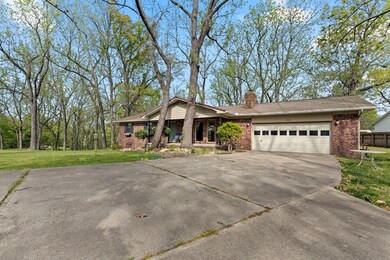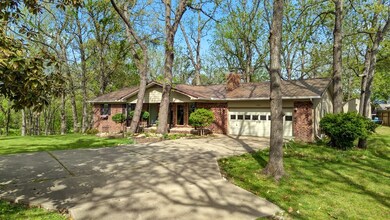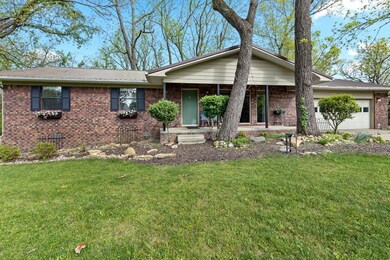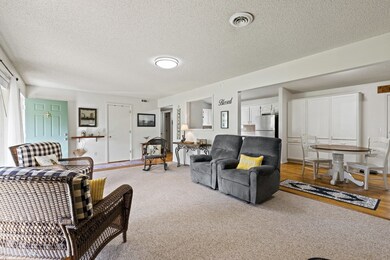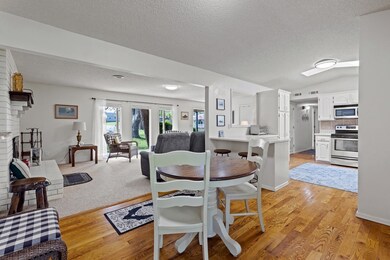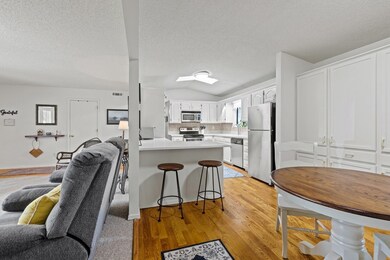
1802 Shellie Ln Harrison, AR 72601
Highlights
- Deck
- Wood Flooring
- Covered patio or porch
- Traditional Architecture
- Quartz Countertops
- Cul-De-Sac
About This Home
As of January 2025Nestled at the end of a quiet cul-de-sac off Cottonwood Rd., this meticulously maintained ranch-style home offers the perfect blend of charm and modern comfort. Ideal for first-time buyers or retirees, it boasts updates throughout. Enjoy the tranquility of over half an acre, complete with a covered deck overlooking wooded surroundings. With hardwood floors, new carpeting, and easy access to Harrison amenities and Branson adventures, this move-in-ready retreat awaits.
Last Agent to Sell the Property
Re/Max Unlimited, Inc. Brokerage Email: remaxharrison@gmail.com License #SA00079213 Listed on: 09/13/2024

Home Details
Home Type
- Single Family
Est. Annual Taxes
- $1,122
Year Built
- Built in 1987
Lot Details
- 0.68 Acre Lot
- Cul-De-Sac
- Landscaped
- Level Lot
- Cleared Lot
Parking
- 2 Car Attached Garage
Home Design
- Traditional Architecture
- Block Foundation
- Metal Roof
- Masonite
Interior Spaces
- 1,499 Sq Ft Home
- 1-Story Property
- Ceiling Fan
- Skylights
- Electric Fireplace
- Double Pane Windows
- Vinyl Clad Windows
- Blinds
- Crawl Space
- Washer and Dryer Hookup
Kitchen
- Electric Range
- Microwave
- Plumbed For Ice Maker
- Dishwasher
- Quartz Countertops
Flooring
- Wood
- Carpet
Bedrooms and Bathrooms
- 3 Bedrooms
- 2 Full Bathrooms
Outdoor Features
- Deck
- Covered patio or porch
- Outdoor Storage
Utilities
- Central Heating and Cooling System
- Electric Water Heater
- Cable TV Available
Community Details
- Cottonwood Landing Subdivision
Listing and Financial Details
- Tax Lot 4
Ownership History
Purchase Details
Home Financials for this Owner
Home Financials are based on the most recent Mortgage that was taken out on this home.Purchase Details
Home Financials for this Owner
Home Financials are based on the most recent Mortgage that was taken out on this home.Purchase Details
Purchase Details
Purchase Details
Purchase Details
Similar Homes in Harrison, AR
Home Values in the Area
Average Home Value in this Area
Purchase History
| Date | Type | Sale Price | Title Company |
|---|---|---|---|
| Warranty Deed | $253,500 | Titlenet Solutions | |
| Warranty Deed | $253,500 | Titlenet Solutions | |
| Warranty Deed | $245,000 | First National Title | |
| Warranty Deed | $118,000 | Lenders Title Company | |
| Interfamily Deed Transfer | -- | None Available | |
| Administrators Deed | $90,000 | None Available | |
| Deed | $87,000 | -- |
Mortgage History
| Date | Status | Loan Amount | Loan Type |
|---|---|---|---|
| Open | $177,450 | New Conventional | |
| Closed | $177,450 | New Conventional | |
| Previous Owner | $59,000 | New Conventional |
Property History
| Date | Event | Price | Change | Sq Ft Price |
|---|---|---|---|---|
| 07/18/2025 07/18/25 | For Sale | $255,000 | +0.6% | $170 / Sq Ft |
| 01/06/2025 01/06/25 | Sold | $253,500 | -2.5% | $169 / Sq Ft |
| 10/21/2024 10/21/24 | Pending | -- | -- | -- |
| 10/10/2024 10/10/24 | Price Changed | $259,900 | -1.7% | $173 / Sq Ft |
| 09/18/2024 09/18/24 | Price Changed | $264,500 | -0.2% | $176 / Sq Ft |
| 09/13/2024 09/13/24 | For Sale | $264,900 | +8.1% | $177 / Sq Ft |
| 11/22/2022 11/22/22 | Sold | $245,000 | -5.4% | $163 / Sq Ft |
| 10/23/2022 10/23/22 | Pending | -- | -- | -- |
| 10/10/2022 10/10/22 | For Sale | $259,000 | -- | $173 / Sq Ft |
Tax History Compared to Growth
Tax History
| Year | Tax Paid | Tax Assessment Tax Assessment Total Assessment is a certain percentage of the fair market value that is determined by local assessors to be the total taxable value of land and additions on the property. | Land | Improvement |
|---|---|---|---|---|
| 2024 | $1,122 | $25,050 | $2,400 | $22,650 |
| 2023 | $1,122 | $25,050 | $2,400 | $22,650 |
| 2022 | $1,122 | $25,050 | $2,400 | $22,650 |
| 2021 | $1,032 | $25,050 | $2,400 | $22,650 |
| 2020 | $932 | $20,030 | $2,400 | $17,630 |
| 2019 | $950 | $20,030 | $2,400 | $17,630 |
| 2018 | $950 | $20,030 | $2,400 | $17,630 |
| 2017 | $932 | $20,030 | $2,400 | $17,630 |
| 2016 | $932 | $20,030 | $2,400 | $17,630 |
| 2015 | $965 | $21,540 | $2,400 | $19,140 |
| 2014 | $965 | $21,540 | $2,400 | $19,140 |
Agents Affiliated with this Home
-
Loria Hamilton-Field

Seller's Agent in 2025
Loria Hamilton-Field
USRealty.com, LLP
(708) 704-7585
47 Total Sales
-
Tammy Satterwhite

Seller's Agent in 2025
Tammy Satterwhite
Re/Max Unlimited, Inc.
(870) 754-2296
144 Total Sales
-
BEVERLY DeWITT
B
Buyer's Agent in 2025
BEVERLY DeWITT
Selling726 Realty
(870) 688-8480
200 Total Sales
-
Melissa Collins

Seller's Agent in 2022
Melissa Collins
Weichert, REALTORS-Market Edge
(870) 391-9500
223 Total Sales
-
Randy Moore
R
Buyer's Agent in 2022
Randy Moore
Harp & Associates Real Estate
(870) 365-9702
205 Total Sales
Map
Source: Northwest Arkansas Board of REALTORS®
MLS Number: 1286674
APN: 185-00004-000
- 1901 Hudson Ct
- 86 Lots Round Mountain Estates
- 1905 Highgrove Rd
- 1921 Wellington Rd
- 307 Pebble Beach Dr
- 1903 Daly Dr
- 3124 Brinkley Ave Unit 30
- 3008 Belmont Ave
- 109 W Watts St
- 2505 Bunker Rd
- 400 Franklin St
- 5751 Rock Springs Rd
- 0 W Hwy 43 Unit 1298701
- 1615 N Spring Rd Unit 10
- 1615 N Spring Rd Unit 5
- 1724 E 43 Hwy Unit 8
- 1724 E 43 Hwy Unit 6
- Lot 1 Cornerstone Way
- Lot 2 Cornerstone Way
- Lot 3 Cornerstone Way

