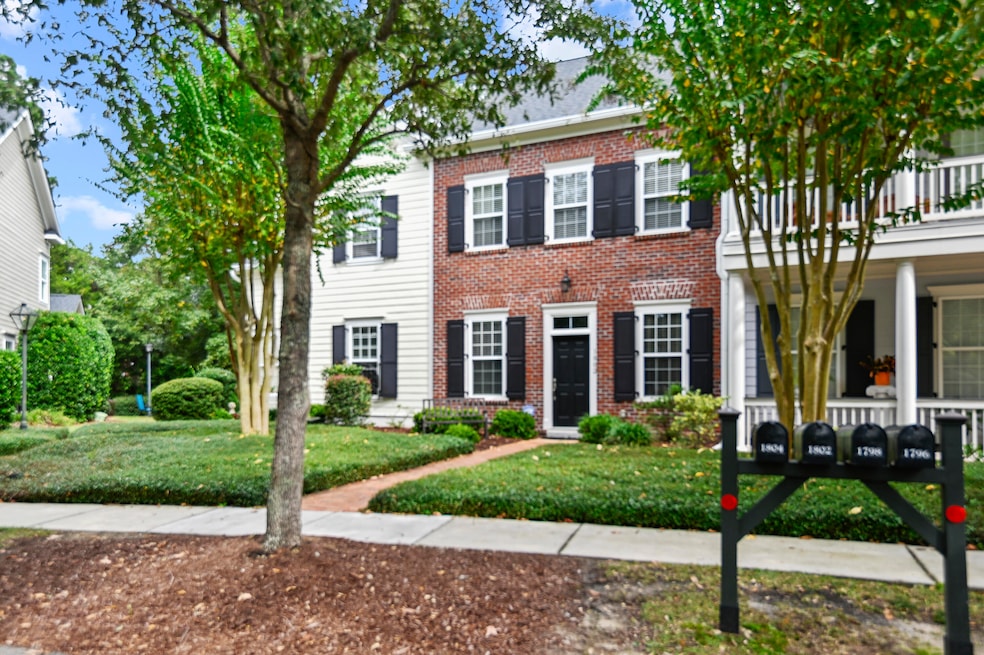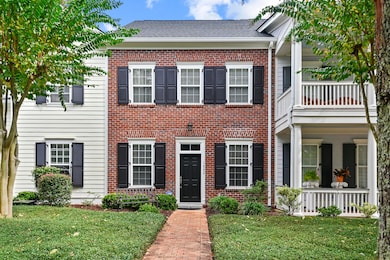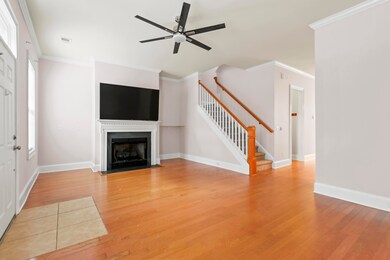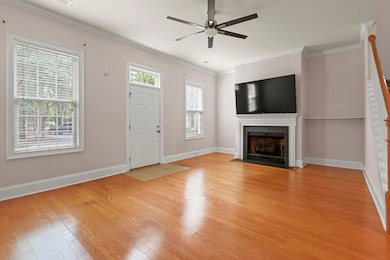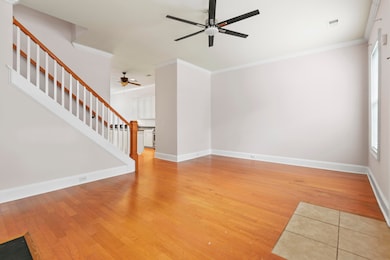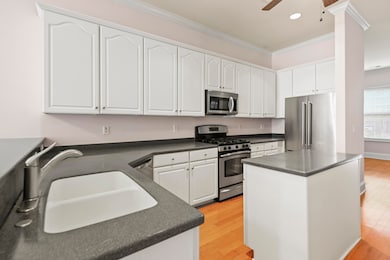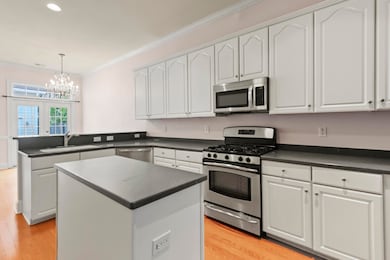1802 Tennyson Row Unit 34 Mount Pleasant, SC 29466
Park West NeighborhoodHighlights
- Colonial Architecture
- Cathedral Ceiling
- Community Pool
- Charles Pinckney Elementary School Rated A
- Wood Flooring
- Tennis Courts
About This Home
Highly sought after North Mount Pleasant, Park West townhome. Park West neighborhood, has the neighborhood pool, tennis courts and walking trails. Home has 2 Primary bedrooms (one on the main floor)Nice private low maintenance garden/courtyard.open floor plan kitchen, includes a gas range. Upstairs has another large bedroom with en-suite bathroom, cozy top of the stairs nook (could be used for many things), laundry room, and 2 more large bedrooms and a hall bathroom.Also includes 2 car detached garage for use.Being rented unfinished. *Might be able to help with it being furnished (extra fees apply)Pets subject to owner approval and a $300 per pet non-refundable fee.All occupants over the age of 18 must submit and application and be on the lease
Home Details
Home Type
- Single Family
Est. Annual Taxes
- $1,773
Year Built
- Built in 2006
Lot Details
- Privacy Fence
- Wood Fence
- Level Lot
Parking
- 2 Car Garage
- Garage Door Opener
Home Design
- Colonial Architecture
- Traditional Architecture
Interior Spaces
- 2,016 Sq Ft Home
- 2-Story Property
- Tray Ceiling
- Smooth Ceilings
- Cathedral Ceiling
- Ceiling Fan
- Window Treatments
- Family Room
- Formal Dining Room
- Utility Room
- Exterior Basement Entry
Kitchen
- Eat-In Kitchen
- Gas Range
- Microwave
- Dishwasher
- Disposal
Flooring
- Wood
- Carpet
- Ceramic Tile
Bedrooms and Bathrooms
- 4 Bedrooms
- Dual Closets
- Walk-In Closet
- In-Law or Guest Suite
Laundry
- Laundry Room
- Dryer
- Washer
Outdoor Features
- Patio
Schools
- Laurel Hill Elementary School
- Cario Middle School
- Wando High School
Utilities
- Central Heating and Cooling System
- Heating System Uses Natural Gas
Listing and Financial Details
- Property Available on 9/10/25
- Rent includes trash collection
Community Details
Overview
- Park West Subdivision
Recreation
- Tennis Courts
- Community Pool
Pet Policy
- Pets allowed on a case-by-case basis
Map
Source: CHS Regional MLS
MLS Number: 25020792
APN: 594-13-00-212
- 1749 James Basford Place
- 1736 James Basford Place
- 3593 Henrietta Hartford Rd
- 3336 Toomer Kiln Cir
- 3528 Henrietta Hartford Rd
- 1428 Bloomingdale Ln
- 1409 Bloomingdale Ln
- 2064 Promenade Ct
- 3171 Sonja Way
- 3514 Ashwycke St
- 3331 Cottonfield Dr
- 1629 Grey Marsh Rd
- 1572 Wellesley Cir
- 1719 Basildon Rd Unit 1719
- 1109 Basildon Rd Unit 1109
- 3261 Beaconsfield Rd
- 1413 Basildon Rd Unit 1413
- 1416 Basildon Rd Unit 1416
- 3269 Beaconsfield Rd
- 1579 Krait Ct
- 1428 Bloomingdaleq Ln
- 3145 Queensgate Way
- 2021 Basildon Rd Unit 2021
- 1868 Hubbell Dr
- 1664 William Hapton Way
- 3500 Bagley Dr
- 1727 Wyngate Cir
- 2308 Andover Way
- 314 Commonwealth Rd
- 2712 Palmetto Hall Blvd
- 1575 Watt Pond Rd
- 1588 Bloom St
- 1300 Park West Blvd Unit 716
- 1300 Park West Blvd Unit 620
- 1385 Classic Ct
- 3358 Eastman Dr
- 3107 Sturbridge Rd
- 3073 Sturbridge Rd
- 3420 Legacy Eagle Dr
- 2645 Ringsted Ln
