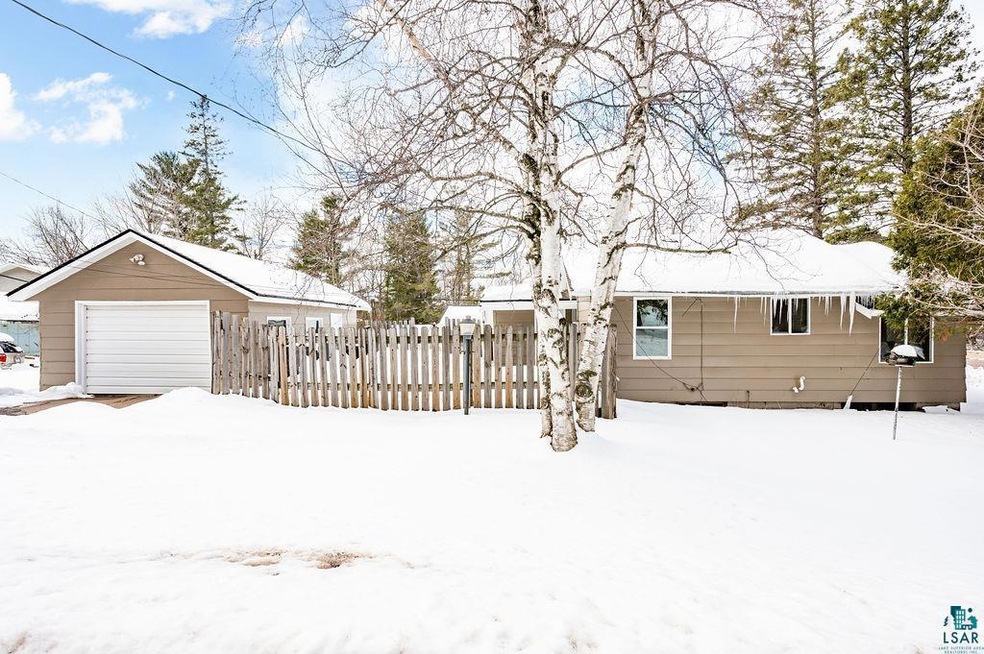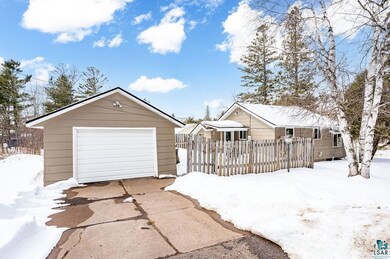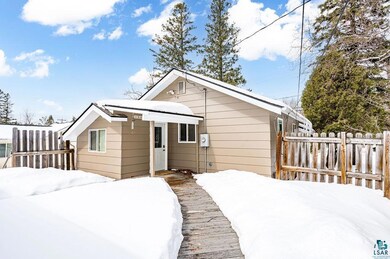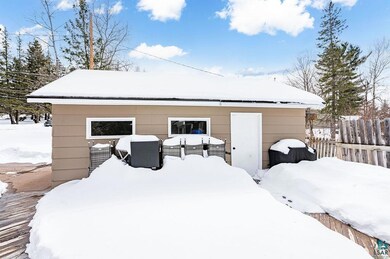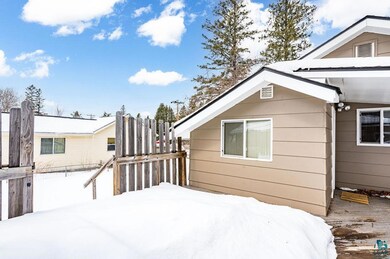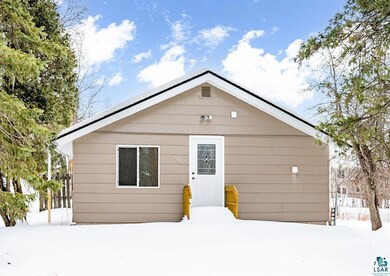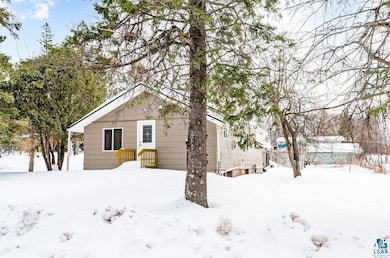
1802 W Arrowhead Rd Duluth, MN 55811
Kenwood NeighborhoodHighlights
- Deck
- Corner Lot
- Den
- Ranch Style House
- No HOA
- 1 Car Detached Garage
About This Home
As of May 2024Step into this delightful home that exudes charm and warmth at every turn. Nestled on a large corner lot, this property offers a serene retreat with a blend of modern comforts and timeless appeal. As you enter, you're greeted by the inviting ambiance of a cozy gas fireplace, ideal for chilly evenings and creating a welcoming atmosphere for gatherings. The gleaming hardwood floors add an elegant touch, complementing the home's character and style. The main level boasts a seamless flow between the living spaces, including a spacious living room perfect for relaxing or hosting guests. For ultimate convenience you have all your main level living needs including the laundry! The heart of the home is the well-appointed kitchen, featuring modern appliances, ample storage, and a functional layout that makes meal preparation a joy. From casual breakfasts to gourmet dinners, this kitchen is sure to inspire your culinary creativity. One of the highlights of this property is the abundance of bonus space in the basement. Whether you envision a home office, a recreation room, or a cozy media lounge, the possibilities are endless. The basement also offers additional storage options, making organization a breeze. Step outside onto the oversized deck, where outdoor entertaining reaches new heights. Enjoy alfresco dining, host summer barbecues, or simply unwind and soak in the tranquility of your private outdoor oasis. The large corner lot provides ample space for gardening, play areas, or even potential expansion possibilities. Embrace the joys of outdoor living with room to roam and create memories with loved ones. Conveniently located near amenities, schools, and parks, this home offers the perfect blend of comfort, convenience, and charm. Don't miss the opportunity to make this quaint retreat your own and experience the joys of a life well-lived in this inviting abode.
Home Details
Home Type
- Single Family
Est. Annual Taxes
- $2,541
Year Built
- Built in 1923
Lot Details
- 9,148 Sq Ft Lot
- Lot Dimensions are 75x125
- Corner Lot
Home Design
- Ranch Style House
- Concrete Foundation
- Wood Frame Construction
- Asphalt Shingled Roof
- Wood Siding
Interior Spaces
- Gas Fireplace
- Family Room
- Combination Dining and Living Room
- Den
- Laundry Room
Bedrooms and Bathrooms
- 2 Bedrooms
- Bathroom on Main Level
Basement
- Basement Fills Entire Space Under The House
- Bedroom in Basement
- Finished Basement Bathroom
Parking
- 1 Car Detached Garage
- Driveway
Outdoor Features
- Deck
Utilities
- Forced Air Heating System
- Heating System Uses Natural Gas
Community Details
- No Home Owners Association
Listing and Financial Details
- Assessor Parcel Number 010-3410-00800
Ownership History
Purchase Details
Home Financials for this Owner
Home Financials are based on the most recent Mortgage that was taken out on this home.Purchase Details
Home Financials for this Owner
Home Financials are based on the most recent Mortgage that was taken out on this home.Purchase Details
Purchase Details
Home Financials for this Owner
Home Financials are based on the most recent Mortgage that was taken out on this home.Purchase Details
Home Financials for this Owner
Home Financials are based on the most recent Mortgage that was taken out on this home.Purchase Details
Similar Homes in Duluth, MN
Home Values in the Area
Average Home Value in this Area
Purchase History
| Date | Type | Sale Price | Title Company |
|---|---|---|---|
| Warranty Deed | $232,375 | First American Title | |
| Warranty Deed | $190,000 | First American Title | |
| Interfamily Deed Transfer | -- | None Available | |
| Warranty Deed | $100,090 | Rels | |
| Warranty Deed | $84,000 | Pioneer | |
| Trustee Deed | $26,371 | -- |
Mortgage History
| Date | Status | Loan Amount | Loan Type |
|---|---|---|---|
| Open | $14,500 | New Conventional | |
| Open | $221,160 | New Conventional | |
| Previous Owner | $152,000 | New Conventional | |
| Previous Owner | $65,000 | Unknown | |
| Previous Owner | $67,200 | Unknown |
Property History
| Date | Event | Price | Change | Sq Ft Price |
|---|---|---|---|---|
| 05/15/2024 05/15/24 | Sold | $232,375 | +5.6% | $216 / Sq Ft |
| 04/07/2024 04/07/24 | Pending | -- | -- | -- |
| 04/04/2024 04/04/24 | For Sale | $220,000 | +15.8% | $204 / Sq Ft |
| 11/15/2022 11/15/22 | Sold | $190,000 | 0.0% | $177 / Sq Ft |
| 10/08/2022 10/08/22 | Pending | -- | -- | -- |
| 10/05/2022 10/05/22 | For Sale | $190,000 | -- | $177 / Sq Ft |
Tax History Compared to Growth
Tax History
| Year | Tax Paid | Tax Assessment Tax Assessment Total Assessment is a certain percentage of the fair market value that is determined by local assessors to be the total taxable value of land and additions on the property. | Land | Improvement |
|---|---|---|---|---|
| 2023 | $2,262 | $180,500 | $40,700 | $139,800 |
| 2022 | $2,566 | $152,100 | $38,200 | $113,900 |
| 2021 | $2,052 | $132,600 | $33,400 | $99,200 |
| 2020 | $1,936 | $126,100 | $31,800 | $94,300 |
| 2019 | $1,790 | $115,500 | $27,700 | $87,800 |
| 2018 | $1,556 | $107,500 | $27,700 | $79,800 |
| 2017 | $1,528 | $99,700 | $25,400 | $74,300 |
| 2016 | $1,372 | $79,900 | $8,800 | $71,100 |
| 2015 | $1,377 | $88,800 | $23,900 | $64,900 |
| 2014 | $1,377 | $88,800 | $23,900 | $64,900 |
Agents Affiliated with this Home
-

Seller's Agent in 2024
Carly Gosar
RE/MAX
(218) 269-4100
2 in this area
58 Total Sales
-

Seller Co-Listing Agent in 2024
Joshua Gosar
RE/MAX
(218) 269-1496
1 in this area
53 Total Sales
-

Buyer's Agent in 2024
Jody Tucker
Messina & Associates Real Estate
(218) 349-1792
2 in this area
36 Total Sales
-

Seller's Agent in 2022
Dave Lilja
Think Minnesota Realty LLC
(612) 810-8779
2 in this area
189 Total Sales
-
R
Seller Co-Listing Agent in 2022
Randal Myhre
Think Minnesota Realty LLC
(218) 391-2440
1 in this area
23 Total Sales
Map
Source: Lake Superior Area REALTORS®
MLS Number: 6112942
APN: 010341000800
- 117 W Toledo St
- 137 Madison Ave
- 604 Selfridge Dr
- 48 E Buffalo St
- 1229 W Arrowhead Rd
- 2201 Macfarlane Rd
- 126 E Niagara St
- xxx Catherine St
- 1155 Brainerd Ave
- 1039 Brainerd Ave
- 1516 N 8th Ave E
- 1106 Butternut Ave
- 334 Hickory St
- 332 Hickory St
- 309 Hickory St
- 1410 N 7th Ave E
- 1616 N Arlington Ave
- 2220 Norton Rd
- 908 E Skyline Pkwy
- 1915 Garden St
