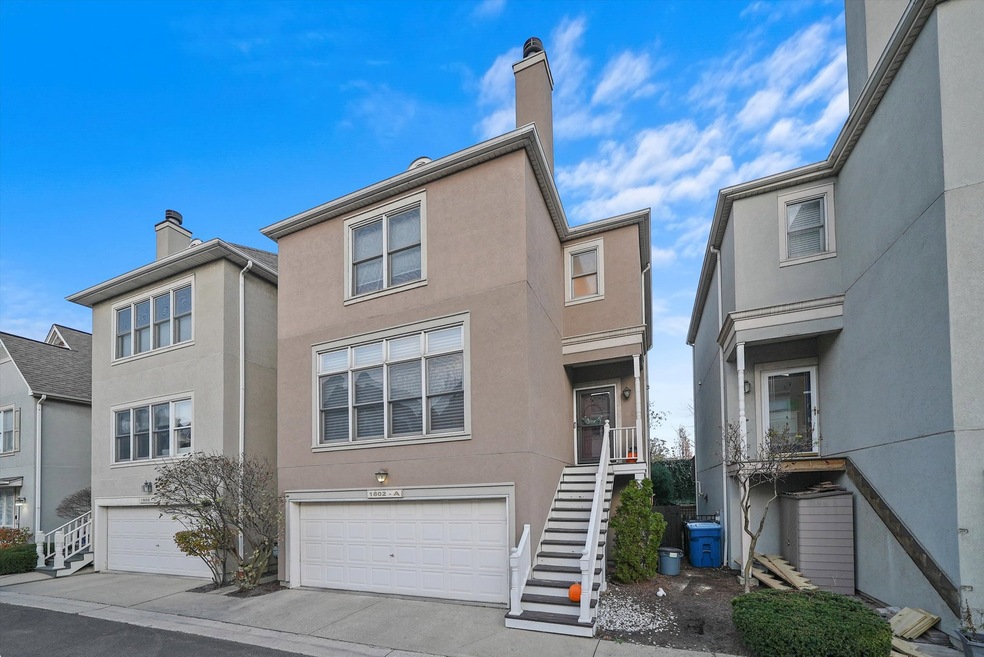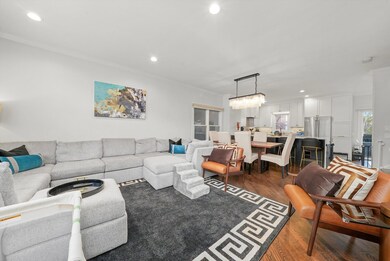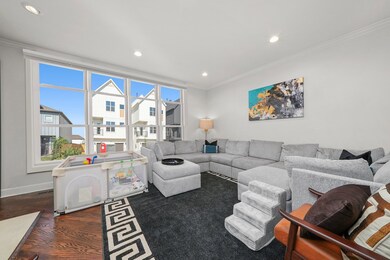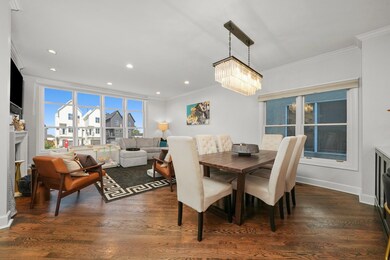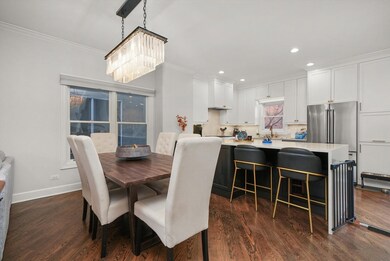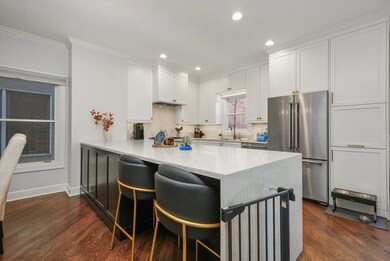
1802 W Diversey Pkwy Unit A Chicago, IL 60614
Roscoe Village NeighborhoodHighlights
- Gated Community
- Deck
- Wood Flooring
- Open Floorplan
- Contemporary Architecture
- 2-minute walk to Chi Che Wang Park
About This Home
As of February 2025Step into the elegance of this reimagined home in the coveted gated community of Picardy Place. Nestled within this quiet neighborhood, this rare gem boasts a thoughtfully designed layout with four bedrooms-three conveniently situated on the upper floor and a versatile fourth on the lower level. Every inch of this home was meticulously transformed in a stunning full-gut renovation in 2021, showcasing designer finishes. As you enter, you're greeted by an expansive main level perfect for entertaining. The spacious living area, complemented by a stone fireplace mantel, flows seamlessly into the dining space and a bright breakfast room. Just beyond, a large deck offers indoor and outdoor living. The chef's kitchen is a masterpiece, featuring high-end quartz countertops, backsplash, and custom shaker-style maple cabinetry. Premium Thermador and Bosch appliances, including a vented hood, complete this beautiful space. Upstairs, the primary suite impresses with vaulted ceilings, intricate crown molding, and a large walk-in closet. The spa-like ensuite bath offers marble finishes, a dual-vanity sink, and a spacious steam shower. Two additional bedrooms on this level are generously sized. A walk-in laundry room with ample storage adds to the convenience. The lower level provides a flexible space perfect for guests or a home office, featuring a Murphy bed and custom built-ins. Step outside to enjoy a beautifully landscaped brick-paved patio. The attached two-car garage includes a storage closet, with additional space tucked under the stairwell and in the attic. Located just steps from parks, shopping, dining, and public transit, this home combines luxury and practicality in a prime location. With plenty of guest parking and a welcoming community ambiance, this is the perfect place to call home. Don't miss this rare opportunity-schedule your private tour today!
Home Details
Home Type
- Single Family
Est. Annual Taxes
- $10,483
Year Built
- Built in 1997 | Remodeled in 2019
Lot Details
- 1,485 Sq Ft Lot
- Lot Dimensions are 30x50
- Paved or Partially Paved Lot
HOA Fees
- $225 Monthly HOA Fees
Parking
- 2 Car Attached Garage
- Garage Door Opener
- Parking Included in Price
Home Design
- Contemporary Architecture
- Stucco Exterior Insulation and Finish Systems
Interior Spaces
- 3-Story Property
- Open Floorplan
- Built-In Features
- Skylights
- Gas Log Fireplace
- Window Treatments
- Family Room
- Living Room with Fireplace
- Combination Dining and Living Room
- Wood Flooring
Kitchen
- Breakfast Bar
- Range with Range Hood
- Microwave
- High End Refrigerator
- Dishwasher
- Stainless Steel Appliances
- Disposal
Bedrooms and Bathrooms
- 4 Bedrooms
- 4 Potential Bedrooms
- Walk-In Closet
- 3 Full Bathrooms
- Dual Sinks
- Soaking Tub
- Separate Shower
Laundry
- Laundry Room
- Laundry on upper level
- Dryer
- Washer
Home Security
- Storm Screens
- Carbon Monoxide Detectors
Outdoor Features
- Balcony
- Deck
- Patio
- Outdoor Grill
Schools
- Jahn Elementary School
- Lincoln Park High School
Utilities
- Forced Air Heating and Cooling System
- Heating System Uses Natural Gas
- Lake Michigan Water
- ENERGY STAR Qualified Water Heater
Community Details
Overview
- Association fees include water, parking, insurance, exterior maintenance, scavenger, snow removal
- Picardy Place Subdivision
Security
- Gated Community
Ownership History
Purchase Details
Home Financials for this Owner
Home Financials are based on the most recent Mortgage that was taken out on this home.Purchase Details
Purchase Details
Home Financials for this Owner
Home Financials are based on the most recent Mortgage that was taken out on this home.Purchase Details
Home Financials for this Owner
Home Financials are based on the most recent Mortgage that was taken out on this home.Purchase Details
Home Financials for this Owner
Home Financials are based on the most recent Mortgage that was taken out on this home.Purchase Details
Home Financials for this Owner
Home Financials are based on the most recent Mortgage that was taken out on this home.Purchase Details
Home Financials for this Owner
Home Financials are based on the most recent Mortgage that was taken out on this home.Purchase Details
Home Financials for this Owner
Home Financials are based on the most recent Mortgage that was taken out on this home.Purchase Details
Home Financials for this Owner
Home Financials are based on the most recent Mortgage that was taken out on this home.Similar Homes in the area
Home Values in the Area
Average Home Value in this Area
Purchase History
| Date | Type | Sale Price | Title Company |
|---|---|---|---|
| Warranty Deed | $805,000 | None Listed On Document | |
| Warranty Deed | $510,000 | Proper Title | |
| Warranty Deed | $712,000 | Old Republic Title | |
| Warranty Deed | $535,000 | Prairie Title | |
| Interfamily Deed Transfer | -- | None Available | |
| Warranty Deed | $440,000 | Git | |
| Interfamily Deed Transfer | -- | First American Title Ins Co | |
| Warranty Deed | $370,000 | -- | |
| Warranty Deed | $183,333 | -- |
Mortgage History
| Date | Status | Loan Amount | Loan Type |
|---|---|---|---|
| Open | $603,750 | New Conventional | |
| Previous Owner | $130,000 | Construction | |
| Previous Owner | $640,800 | New Conventional | |
| Previous Owner | $428,000 | New Conventional | |
| Previous Owner | $380,000 | Adjustable Rate Mortgage/ARM | |
| Previous Owner | $352,000 | Unknown | |
| Previous Owner | $388,800 | Unknown | |
| Previous Owner | $293,000 | No Value Available | |
| Previous Owner | $252,700 | Unknown | |
| Previous Owner | $252,700 | No Value Available | |
| Previous Owner | $246,600 | No Value Available | |
| Closed | $43,300 | No Value Available | |
| Closed | $66,000 | No Value Available |
Property History
| Date | Event | Price | Change | Sq Ft Price |
|---|---|---|---|---|
| 02/18/2025 02/18/25 | Sold | $805,000 | -1.5% | -- |
| 12/29/2024 12/29/24 | Pending | -- | -- | -- |
| 12/05/2024 12/05/24 | For Sale | $817,500 | +14.8% | -- |
| 06/25/2021 06/25/21 | Sold | $712,000 | -1.1% | $356 / Sq Ft |
| 03/02/2021 03/02/21 | Pending | -- | -- | -- |
| 02/24/2021 02/24/21 | For Sale | $719,900 | +34.6% | $360 / Sq Ft |
| 10/16/2018 10/16/18 | Sold | $535,000 | -2.6% | $268 / Sq Ft |
| 08/30/2018 08/30/18 | Pending | -- | -- | -- |
| 07/27/2018 07/27/18 | For Sale | $549,000 | -- | $275 / Sq Ft |
Tax History Compared to Growth
Tax History
| Year | Tax Paid | Tax Assessment Tax Assessment Total Assessment is a certain percentage of the fair market value that is determined by local assessors to be the total taxable value of land and additions on the property. | Land | Improvement |
|---|---|---|---|---|
| 2024 | $10,197 | $66,001 | $32,225 | $33,776 |
| 2023 | $10,197 | $53,001 | $25,988 | $27,013 |
| 2022 | $10,197 | $53,001 | $25,988 | $27,013 |
| 2021 | $9,988 | $52,999 | $25,987 | $27,012 |
| 2020 | $10,468 | $50,094 | $12,771 | $37,323 |
| 2019 | $10,251 | $54,450 | $12,771 | $41,679 |
| 2018 | $10,077 | $54,450 | $12,771 | $41,679 |
| 2017 | $11,474 | $56,674 | $11,286 | $45,388 |
| 2016 | $10,851 | $56,674 | $11,286 | $45,388 |
| 2015 | $9,905 | $56,674 | $11,286 | $45,388 |
| 2014 | $7,818 | $44,706 | $9,801 | $34,905 |
| 2013 | $7,653 | $44,706 | $9,801 | $34,905 |
Agents Affiliated with this Home
-
Tim Lorimer

Seller's Agent in 2025
Tim Lorimer
Compass
(630) 546-0254
7 in this area
283 Total Sales
-
Michael Mandile

Seller Co-Listing Agent in 2025
Michael Mandile
Compass
(630) 546-0254
5 in this area
257 Total Sales
-
Adele Lang

Buyer's Agent in 2025
Adele Lang
Compass
(312) 953-8327
11 in this area
248 Total Sales
-
Mark Zipperer

Seller's Agent in 2021
Mark Zipperer
RE/MAX PREMIER
(773) 612-6628
3 in this area
279 Total Sales
-
Diana Sanchez
D
Seller Co-Listing Agent in 2021
Diana Sanchez
RE/MAX PREMIER
1 in this area
66 Total Sales
-
Alison Wertheimer

Seller's Agent in 2018
Alison Wertheimer
@ Properties
(312) 720-9354
58 Total Sales
Map
Source: Midwest Real Estate Data (MRED)
MLS Number: 12218364
APN: 14-30-222-093-0000
- 1759 W Surf St
- 2847 N Wolcott Ave Unit D
- 1835 W Oakdale Ave Unit E
- 2849 N Hermitage Ave Unit 24
- 1800 W Diversey Pkwy
- 2953 N Honore St
- 1724 W Surf St Unit 34
- 2801 N Wolcott Ave Unit L
- 2809 N Wolcott Ave Unit 2809D
- 2803 N Wolcott Ave Unit D
- 3005 N Honore St
- 1910 W George St
- 1754 W Wellington Ave Unit 1W
- 2862 N Paulina St Unit 8
- 2860 N Paulina St Unit 7
- 1730 W Diversey Pkwy Unit 2E
- 1730 W Diversey Pkwy Unit 1E
- 1801 W Diversey Pkwy Unit 16
- 1928 W George St
- 1712 W Diversey Pkwy Unit 3
