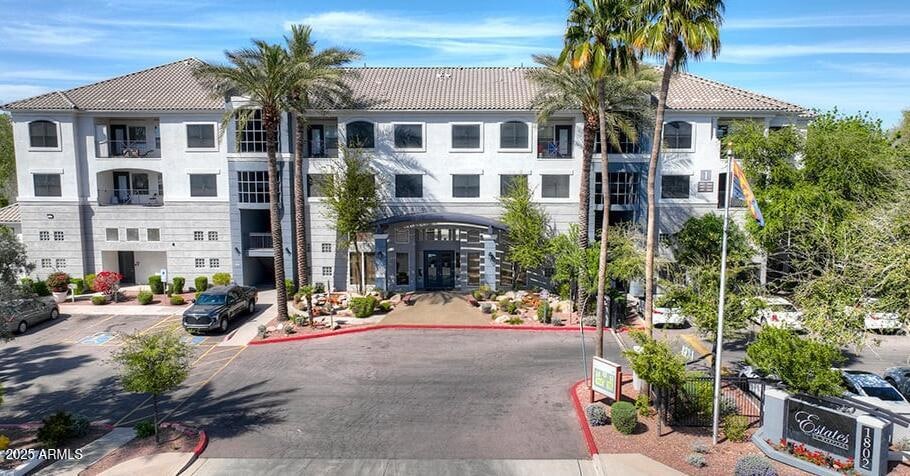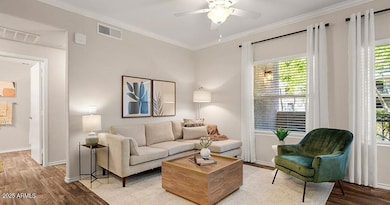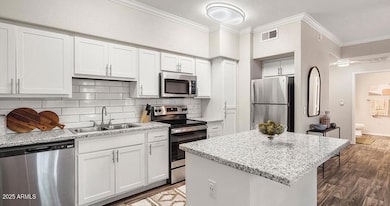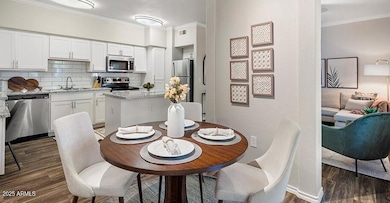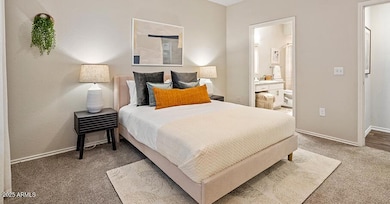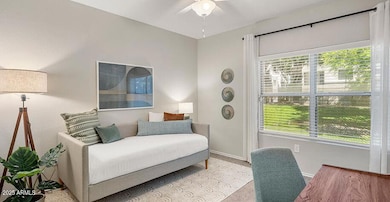
1802 W Maryland Ave Unit 2 Phoenix, AZ 85015
Alhambra NeighborhoodHighlights
- Fitness Center
- 9.44 Acre Lot
- No HOA
- Washington High School Rated A-
- Clubhouse
- Fenced Community Pool
About This Home
This unit includes Air Conditioning,
Alarm System, Ceiling Fans,
Dishwasher, Electric Range, Extra Storage, Granite Countertops, High Ceilings, In-Sink Disposal,
Large Closets, Linen Closet, Microwave, Patio, Private Entry, Quartz Countertops, Refrigerator,
Smart Light Switches, Smart Lock,Smart Thermostat,
Soaking Tub, Vinyl Plank Flooring and
Washer and Dryer. On the property you can enjoy the Clubhouse, Dog Park, Fitness Center, Game Room,
Grilling Station, Hot Tub, Movie Theater and Sparkling Pool.
Condo Details
Home Type
- Condominium
Year Built
- Built in 2000
Parking
- 1 Carport Space
Home Design
- Wood Frame Construction
- Tile Roof
- Stucco
Interior Spaces
- 1,201 Sq Ft Home
- 3-Story Property
- Built-In Microwave
Bedrooms and Bathrooms
- 2 Bedrooms
- Primary Bathroom is a Full Bathroom
- 2 Bathrooms
Laundry
- Dryer
- Washer
Schools
- Maryland Elementary School
- Washington High School
Utilities
- Central Air
- Heating unit installed on the ceiling
Listing and Financial Details
- Property Available on 11/19/25
- $200 Move-In Fee
- 12-Month Minimum Lease Term
- $50 Application Fee
- Tax Lot 1
- Assessor Parcel Number 156-45-298
Community Details
Overview
- No Home Owners Association
- Jefferson On Maryland Subdivision
Amenities
- Clubhouse
- Recreation Room
Recreation
- Fitness Center
- Fenced Community Pool
- Community Spa
Matterport 3D Tour
Map
About the Listing Agent

Our team at Apartment & Home Solutions offers FREE unparalleled service to all clients in the Phoenix, Arizona rental real estate market.
With over 25 years experience; this is our expertise! No more headaches; we’ve simplified the leasing process and assisted hundreds of renters in widely different circumstances find the right fit.
We proudly represent over 400 rental listings; We're confident we'll find you the perfect rental to call home.
Looking to sell or purchase? We
Pete's Other Listings
Source: Arizona Regional Multiple Listing Service (ARMLS)
MLS Number: 6935276
- 6565 N 19th Ave Unit 27
- 6565 N 19th Ave Unit 38
- 6565 N 19th Ave Unit 45
- 6565 N 19th Ave Unit 59
- 6565 N 19th Ave Unit 36
- 1701 W Tuckey Ln Unit 126
- 1701 W Tuckey Ln Unit 206
- 1701 W Tuckey Ln Unit 231
- 1701 W Tuckey Ln Unit 104
- 6501 N 17th Ave Unit 108
- 1833 W Citrus Way
- 1702 W Tuckey Ln Unit 211
- 1702 W Tuckey Ln Unit 230
- 6501 N 20th Ave
- 1819 W Stella Ln
- 6531 N 16th Dr
- 1728 W Marlette Ave
- 1718 W Marlette Ave
- 1707 W Marlette Ave
- 1710 W Claremont St
- 1802 W Maryland Ave
- 1815 W Tuckey Ln Unit 10
- 1815 W Tuckey Ln Unit 16
- 1815 W Tuckey Ln Unit 13
- 6516 N 17th Ave
- 6501 N 17th Ave Unit 108
- 6535-6555 N 17th Ave
- 1702 W Tuckey Ln Unit 230
- 1702 W Tuckey Ln Unit 218
- 6635 N 19th Ave
- 1908 W Lawrence Rd Unit 2
- 6521 N 15th Dr
- 6568 N 15th Dr
- 2045 W Tuckey Ln
- 1717 W Glendale Ave
- 1609 W Lawrence Rd
- 6802 N 17th Ave Unit 5
- 6250 N 19th Ave
- 1511 W Sierra Vista Dr
- 2028 W Lawrence Rd Unit 2
