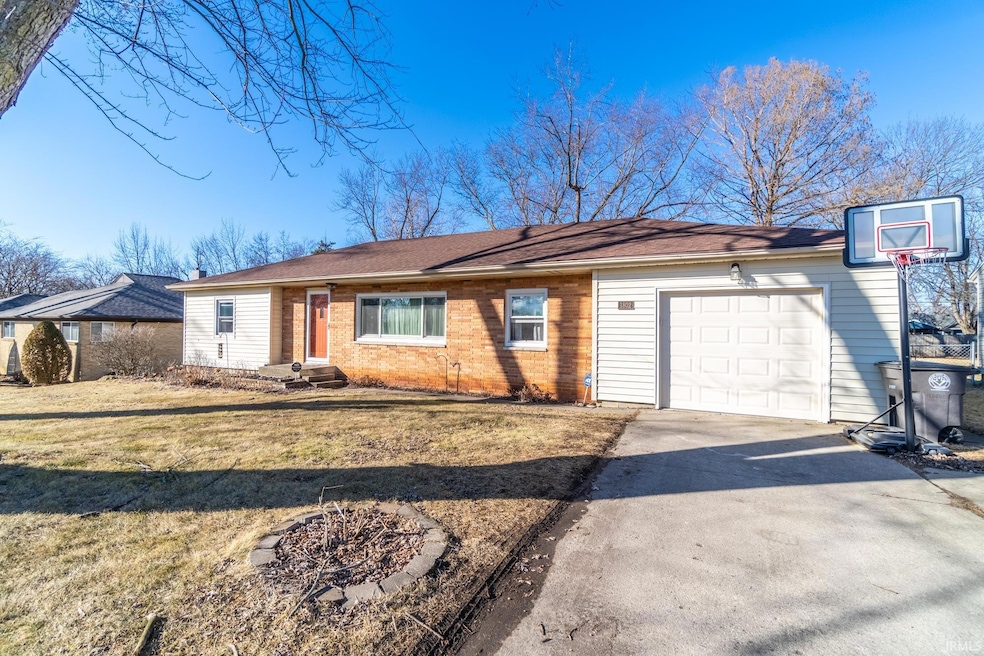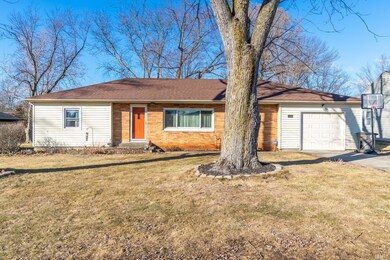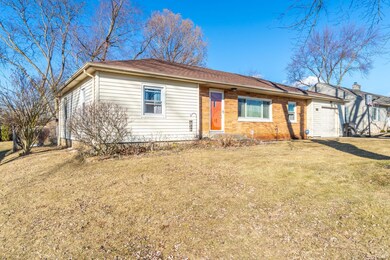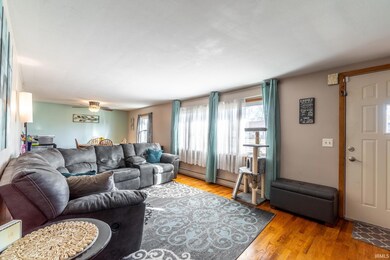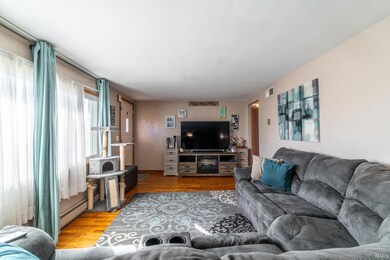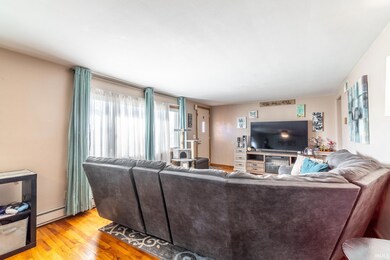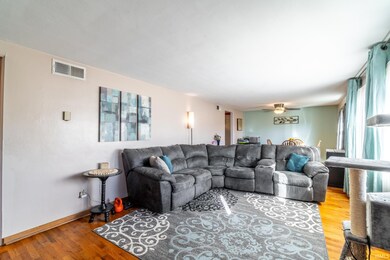
1802 Wayside Dr Fort Wayne, IN 46818
Northwest Fort Wayne NeighborhoodHighlights
- Above Ground Pool
- 1 Car Attached Garage
- Central Air
- Ranch Style House
- Landscaped
- Ceiling Fan
About This Home
As of May 2025OPEN HOUSE Sun 4/13 2-4 PM: This charming 3-bedroom, 1-bath home is move-in ready with valuable updates throughout! Enjoy peace of mind with a new roof (2020), updated AC (2018), and recently replaced living room and kitchen windows (2022). The garage has been refreshed with new siding and a new garage door (2025), adding curb appeal and functionality. Inside, the large living room is perfect for a growing family, while the spacious, fenced backyard offers a secure space for children or pets. The kitchen is equipped with a refrigerator and range/oven, all included. Conveniently located near the Dupont Corridor, Cook Rd, Glenbrook Mall, the Lima Rd Corridor, and Huntertown, this home is just minutes from shopping, dining, and amenities like Walmart, Kroger, the YMCA, and Casa Ristorante. Pool and trampoline can stay with the house.
Last Agent to Sell the Property
RE/MAX Results Brokerage Phone: 260-579-1516 Listed on: 02/27/2025

Home Details
Home Type
- Single Family
Est. Annual Taxes
- $1,597
Year Built
- Built in 1954
Lot Details
- 0.27 Acre Lot
- Lot Dimensions are 72x163
- Chain Link Fence
- Landscaped
- Level Lot
- Property is zoned R1
Parking
- 1 Car Attached Garage
- Garage Door Opener
- Driveway
Home Design
- Ranch Style House
- Brick Exterior Construction
- Poured Concrete
- Asphalt Roof
- Vinyl Construction Material
Interior Spaces
- 1,224 Sq Ft Home
- Ceiling Fan
- Crawl Space
- Washer and Electric Dryer Hookup
Kitchen
- Electric Oven or Range
- Laminate Countertops
Flooring
- Carpet
- Vinyl
Bedrooms and Bathrooms
- 3 Bedrooms
- 1 Full Bathroom
Schools
- Washington Elementary School
- Shawnee Middle School
- Northrop High School
Utilities
- Central Air
- Baseboard Heating
Additional Features
- Above Ground Pool
- Suburban Location
Listing and Financial Details
- Assessor Parcel Number 02-07-10-377-003.000-073
- Seller Concessions Not Offered
Community Details
Overview
- Grahams Wayside Subdivision
Recreation
- Community Pool
Ownership History
Purchase Details
Home Financials for this Owner
Home Financials are based on the most recent Mortgage that was taken out on this home.Purchase Details
Home Financials for this Owner
Home Financials are based on the most recent Mortgage that was taken out on this home.Purchase Details
Home Financials for this Owner
Home Financials are based on the most recent Mortgage that was taken out on this home.Purchase Details
Purchase Details
Similar Homes in Fort Wayne, IN
Home Values in the Area
Average Home Value in this Area
Purchase History
| Date | Type | Sale Price | Title Company |
|---|---|---|---|
| Warranty Deed | -- | Fidelity National Title | |
| Warranty Deed | -- | Metropolitan Title Of In | |
| Special Warranty Deed | -- | None Available | |
| Limited Warranty Deed | -- | None Available | |
| Sheriffs Deed | $56,700 | None Available |
Mortgage History
| Date | Status | Loan Amount | Loan Type |
|---|---|---|---|
| Open | $147,920 | New Conventional | |
| Previous Owner | $131,054 | FHA | |
| Previous Owner | $105,820 | FHA | |
| Previous Owner | $84,452 | FHA | |
| Previous Owner | $79,365 | FHA |
Property History
| Date | Event | Price | Change | Sq Ft Price |
|---|---|---|---|---|
| 05/21/2025 05/21/25 | Sold | $184,900 | 0.0% | $151 / Sq Ft |
| 04/23/2025 04/23/25 | Pending | -- | -- | -- |
| 04/18/2025 04/18/25 | For Sale | $184,900 | 0.0% | $151 / Sq Ft |
| 04/06/2025 04/06/25 | Pending | -- | -- | -- |
| 03/28/2025 03/28/25 | Price Changed | $184,900 | -2.6% | $151 / Sq Ft |
| 02/27/2025 02/27/25 | For Sale | $189,900 | +128.8% | $155 / Sq Ft |
| 04/21/2016 04/21/16 | Sold | $83,000 | -4.6% | $68 / Sq Ft |
| 03/14/2016 03/14/16 | Pending | -- | -- | -- |
| 10/14/2015 10/14/15 | For Sale | $87,000 | +77.6% | $71 / Sq Ft |
| 10/03/2014 10/03/14 | Sold | $49,000 | -9.3% | $40 / Sq Ft |
| 09/18/2014 09/18/14 | Pending | -- | -- | -- |
| 08/10/2014 08/10/14 | For Sale | $54,000 | -- | $44 / Sq Ft |
Tax History Compared to Growth
Tax History
| Year | Tax Paid | Tax Assessment Tax Assessment Total Assessment is a certain percentage of the fair market value that is determined by local assessors to be the total taxable value of land and additions on the property. | Land | Improvement |
|---|---|---|---|---|
| 2024 | $1,597 | $163,100 | $12,700 | $150,400 |
| 2022 | $1,323 | $129,500 | $12,700 | $116,800 |
| 2021 | $1,143 | $114,500 | $12,700 | $101,800 |
| 2020 | $968 | $103,900 | $12,700 | $91,200 |
| 2019 | $892 | $97,800 | $12,700 | $85,100 |
| 2018 | $664 | $84,900 | $12,700 | $72,200 |
| 2017 | $596 | $80,100 | $12,700 | $67,400 |
| 2016 | $470 | $71,300 | $12,700 | $58,600 |
| 2014 | $504 | $65,000 | $12,700 | $52,300 |
| 2013 | $1,447 | $69,800 | $12,700 | $57,100 |
Agents Affiliated with this Home
-
Mike Archbold

Seller's Agent in 2025
Mike Archbold
RE/MAX
(260) 579-1516
6 in this area
36 Total Sales
-
Baylee McMaken

Buyer's Agent in 2025
Baylee McMaken
American Dream Team Real Estate Brokers
(260) 740-4080
3 in this area
66 Total Sales
-

Seller's Agent in 2016
William Browand
Coldwell Banker Real Estate Gr
(260) 442-1291
-
K
Seller's Agent in 2014
KATHRYN KIRCHER
Star Realty
(765) 683-1490
-
J
Buyer's Agent in 2014
Janice Taylor
Coldwell Banker Real Estate Gr
Map
Source: Indiana Regional MLS
MLS Number: 202506082
APN: 02-07-10-377-003.000-073
- 1804 Coree Dr
- 2115 Graham Dr
- 8113 Northbury Dr
- 000 Ashley Ave
- 1188 Emilee Ct
- 2119 Foxboro Dr
- 1108 Silver Springs Ct
- 1016 Emilee Ct
- 2208 Gillmore Dr
- 8229 Chapel Hill Place
- 8307 Chapel Hill Place
- 907 Woodland Springs Place
- 8333 Chapel Hill Place
- 8427 Victoria Woods Place
- 1313 Ludwig Park Dr
- 1307 Rabus Dr
- 822 Upland Ridge Dr
- 509 Water Meade Place
- 224 Chisholm Place
- 116 El Dorado Trail W
