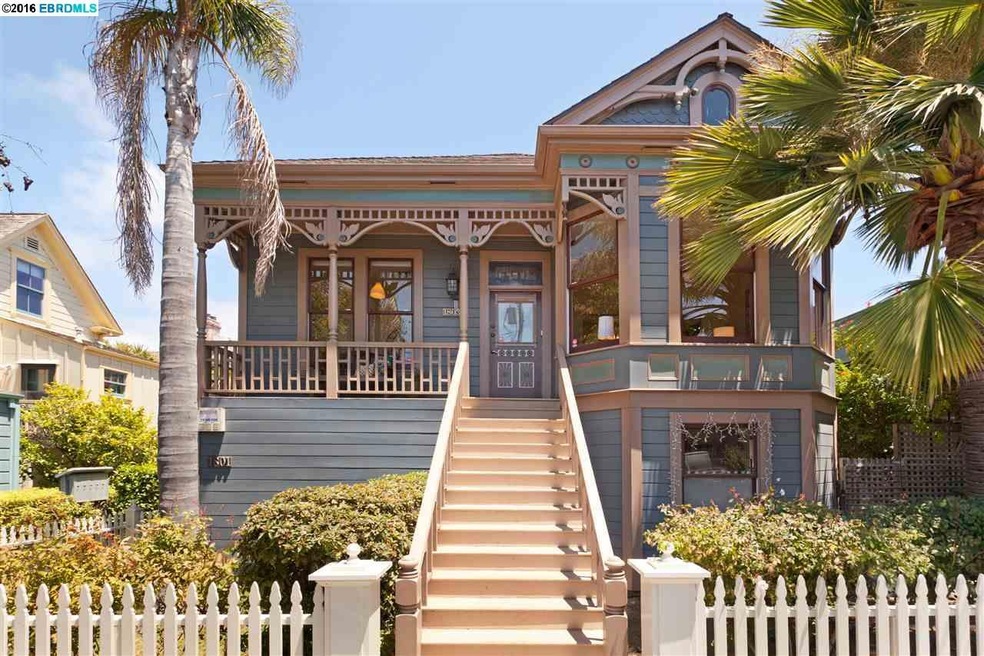
1803 5th St Unit 1631 Berkeley, CA 94710
Fourth Street-Berkeley Marina NeighborhoodHighlights
- Updated Kitchen
- Wood Flooring
- Stone Countertops
- Rosa Parks Elementary School Rated A
- Victorian Architecture
- Home Office
About This Home
As of August 2016Upper unit feels like a single family home in 4th St district. Victorian exterior w/modern interior. Tall ceilings and windows offering lots of natural light. Updated kit in 2014 and open to great family room. Perfect for entertaining. 2bds plus an office/study. Amazing location! Sun 2-4:30pm
Co-Listed By
Elizabeth Mcfarland
Compass License #01875120
Last Buyer's Agent
Kim Marienthal
Coldwell Banker Realty License #00863747
Property Details
Home Type
- Condominium
Est. Annual Taxes
- $11,866
Year Built
- Built in 1964
HOA Fees
- $545 Monthly HOA Fees
Home Design
- Victorian Architecture
- Slab Foundation
- Shingle Roof
- Wood Siding
Interior Spaces
- 2-Story Property
- Wood Burning Fireplace
- Fireplace With Gas Starter
- Family Room with Fireplace
- Family Room Off Kitchen
- Formal Dining Room
- Home Office
- Wood Flooring
- Property Views
Kitchen
- Updated Kitchen
- Eat-In Kitchen
- Breakfast Bar
- Gas Range
- Free-Standing Range
- Plumbed For Ice Maker
- Dishwasher
- Stone Countertops
- Disposal
Bedrooms and Bathrooms
- 2 Bedrooms
- 1 Full Bathroom
Laundry
- Laundry in unit
- Dryer
- Washer
Utilities
- No Cooling
- Forced Air Heating System
- Gas Water Heater
Listing and Financial Details
- Assessor Parcel Number 57209850
Community Details
Overview
- Association fees include common area maintenance, exterior maintenance, hazard insurance, management fee, reserves
- 31 Units
- Delaware HOA, Phone Number (925) 932-4596
- Built by Historic
- Berkeley Subdivision, District Floorplan
Pet Policy
- Limit on the number of pets
Map
Home Values in the Area
Average Home Value in this Area
Property History
| Date | Event | Price | Change | Sq Ft Price |
|---|---|---|---|---|
| 04/23/2025 04/23/25 | Price Changed | $920,000 | -1.6% | $767 / Sq Ft |
| 03/14/2025 03/14/25 | For Sale | $935,000 | +39.6% | $779 / Sq Ft |
| 02/04/2025 02/04/25 | Off Market | $670,000 | -- | -- |
| 08/05/2016 08/05/16 | Sold | $670,000 | +17.8% | $530 / Sq Ft |
| 07/19/2016 07/19/16 | Pending | -- | -- | -- |
| 07/06/2016 07/06/16 | For Sale | $569,000 | -- | $450 / Sq Ft |
Tax History
| Year | Tax Paid | Tax Assessment Tax Assessment Total Assessment is a certain percentage of the fair market value that is determined by local assessors to be the total taxable value of land and additions on the property. | Land | Improvement |
|---|---|---|---|---|
| 2024 | $11,866 | $762,331 | $228,699 | $533,632 |
| 2023 | $11,622 | $747,384 | $224,215 | $523,169 |
| 2022 | $11,416 | $732,731 | $219,819 | $512,912 |
| 2021 | $11,446 | $718,367 | $215,510 | $502,857 |
| 2020 | $10,839 | $711,003 | $213,301 | $497,702 |
| 2019 | $10,420 | $697,067 | $209,120 | $487,947 |
| 2018 | $10,249 | $683,400 | $205,020 | $478,380 |
| 2017 | $9,895 | $670,000 | $201,000 | $469,000 |
| 2016 | $6,575 | $416,665 | $124,999 | $291,666 |
| 2015 | $6,481 | $410,410 | $123,123 | $287,287 |
| 2014 | $6,420 | $402,370 | $120,711 | $281,659 |
Mortgage History
| Date | Status | Loan Amount | Loan Type |
|---|---|---|---|
| Previous Owner | $308,000 | New Conventional |
Deed History
| Date | Type | Sale Price | Title Company |
|---|---|---|---|
| Interfamily Deed Transfer | -- | Chicago Title Company | |
| Grant Deed | $670,000 | Chicago Title Company | |
| Grant Deed | $385,000 | Chicago Title Company | |
| Interfamily Deed Transfer | -- | Chicago Title Company | |
| Grant Deed | $242,000 | First American Title Guarant | |
| Grant Deed | $175,000 | -- |
Similar Homes in Berkeley, CA
Source: bridgeMLS
MLS Number: 40747700
APN: 057-2098-050-00
- 1730 7th St
- 1728 Seventh St Unit C
- 906 Hearst Ave
- 908 Hearst Ave
- 1723 8th St
- 949 Delaware St Unit A
- 955 Virginia St
- 1911 9th St
- 1911 9th St Unit A
- 2018 9th St Unit B
- 2035 Ninth St
- 2208 6th St
- 1644 Kains Ave
- 1626 Kains Ave
- 2220 7th St
- 1487 10th St
- 1606 Stannage Ave
- 1510 Kains Ave
- 1412 Ninth St
- 1208 Delaware St Unit 1208-1208A
