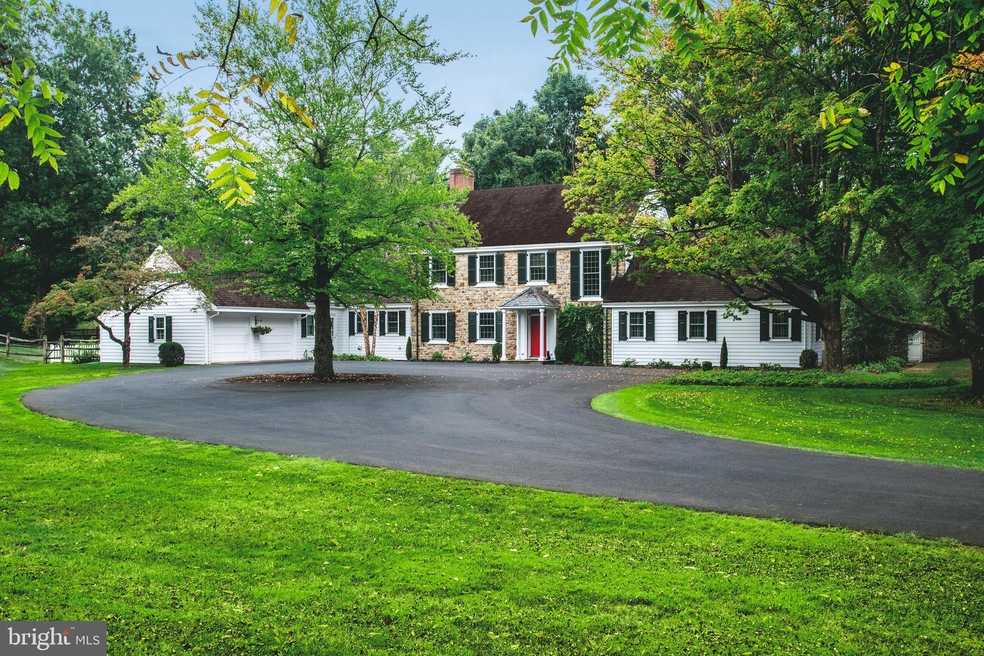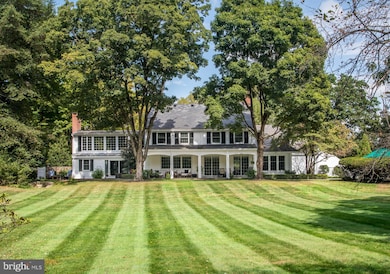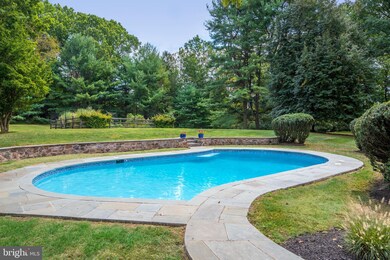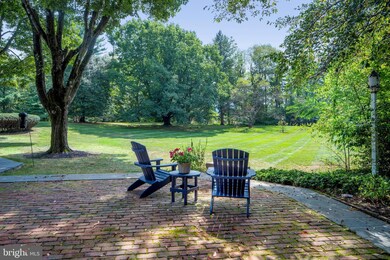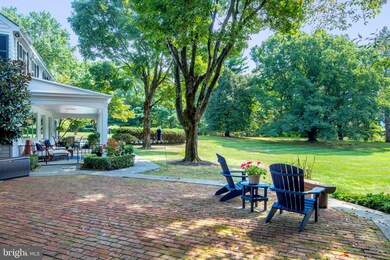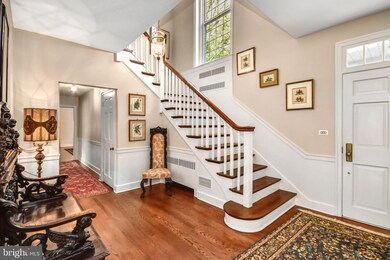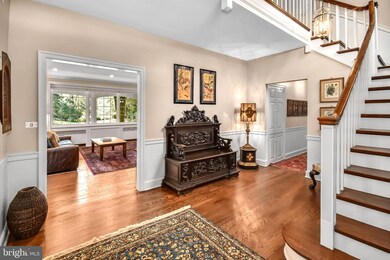
1803 Apple Tree Ln Bethlehem, PA 18015
Lower Saucon Township NeighborhoodHighlights
- In Ground Pool
- 4.6 Acre Lot
- Wood Flooring
- Gourmet Country Kitchen
- Colonial Architecture
- Main Floor Bedroom
About This Home
As of December 2020PRICE REDUCED! Visit http://bit.ly/Foxfield3DTour for a 3D walkthrough, and https://www.seetheproperty.com/u/327123 for photos, floorplans & more! The first introduction to Foxfield bestows a history of elegance and refinement. As a fitting response to the property's architectural elements, Foxfield's commanding location presents a one-of-a-kind ambiance that only time can provide. One of only a handful of Saucon Valley's legacy properties, the house and grounds have been proudly cared for,and recently updated throughout. Foxfield offers every contemporary convenience, done with all the care and consideration one would expect from a home of this caliber. Foxfield impresses with subtle sophistication, and sets the bar for every property in the enviable environs of Saucon Valley. It also offers a rare opportunity to invest in an extraordinary home, nestled in a premiere location, offering a superb lifestyle. Live in what you love... enjoy the safe investment in your future.As a Bethlehem Steel legacy property, both the history and current presentation are noteworthy. Always home to prominent executives, Foxfield both charms and entices. In keeping with the requirements for an executive property, the driveway allows plenty of room for a limousine to turn full circle. Set back from the road, Foxfield allows for private venues, enjoyable family space and subdivision possibilities, if so desired.Voluminous in living area, with a floor plan that invites entertaining and also offers rooms for family gatherings, special attention has been paid to every detail and appointment. The scale and scope of the first floor is amazing. A luxurious entrance foyer opens to the grand living room with walls of glass showcasing the private, covered terrace and wildlife beyond. Adjacent is a lavish dining room with equally amazing views, glass walls, fireplace and opening to the terrace and pool beyond.A 2018 gourmet kitchen is the piece de resistance. Top-of-the-line-appliances, butler's pantry and wine cooler, mudroom and laundry, all make everyday requirements a breeze. But most importantly, the first floor master wing is a special retreat. It includes a den with fireplace, opening to a private patio and lovely vistas. Adjacent, the master bedroom boasts a 2018 master closet and a totally new 2018 master bath with rainfall shower heads and other lavish appointments. On the second floor, the additional three large bedrooms and two baths will delight. As a complement, there is an unexpected second floor family room. This will be your favorite family retreat. Vaulted ceilings, walls of glass, recycled beams, walls and floors, and a separate heat zone make this space a perfect getaway.Surpassing and exceeding expectations, Foxfield is nestled in the center of its 4.6 acres, taking every advantage of its incredible environs. The pool and bluestone patio bespeak the legacy of Foxfield. Relax at day's end at the pool and terrace, pick vegetables from the established garden, and entertain friends and family with panache, relishing the privacy and enjoying the convenience of this very special location.
Last Agent to Sell the Property
Carol C Dorey Real Estate License #AB047501L Listed on: 05/28/2020
Home Details
Home Type
- Single Family
Est. Annual Taxes
- $17,547
Year Built
- Built in 1955
Lot Details
- 4.6 Acre Lot
- Split Rail Fence
- Stone Retaining Walls
- Back Yard Fenced
- Wire Fence
- Extensive Hardscape
- Property is zoned R80
Parking
- 2 Car Direct Access Garage
- Circular Driveway
Home Design
- Colonial Architecture
- Frame Construction
- Slate Roof
- Wood Siding
- Stone Siding
Interior Spaces
- 4,709 Sq Ft Home
- Property has 2 Levels
- Built-In Features
- Beamed Ceilings
- Ceiling Fan
- Skylights
- Recessed Lighting
- 4 Fireplaces
- Wood Burning Fireplace
- Awning
- Wood Frame Window
- Mud Room
- Entrance Foyer
- Family Room on Second Floor
- Living Room
- Formal Dining Room
- Den
- Wood Flooring
- Monitored
Kitchen
- Gourmet Country Kitchen
- Breakfast Room
- Butlers Pantry
- Cooktop<<rangeHoodToken>>
- Dishwasher
Bedrooms and Bathrooms
- En-Suite Primary Bedroom
- En-Suite Bathroom
- Cedar Closet
- Walk-In Closet
- <<tubWithShowerToken>>
Laundry
- Laundry Room
- Laundry on main level
- Dryer
Unfinished Basement
- Partial Basement
- Interior Basement Entry
Eco-Friendly Details
- Energy-Efficient Windows
Outdoor Features
- In Ground Pool
- Patio
- Terrace
- Exterior Lighting
- Porch
Utilities
- Forced Air Zoned Heating and Cooling System
- Cooling System Utilizes Natural Gas
- Radiator
- Hot Water Heating System
- Natural Gas Water Heater
- On Site Septic
- Cable TV Available
Community Details
- No Home Owners Association
- None Available Subdivision
Listing and Financial Details
- Assessor Parcel Number R6-1-10-0719
Ownership History
Purchase Details
Home Financials for this Owner
Home Financials are based on the most recent Mortgage that was taken out on this home.Purchase Details
Home Financials for this Owner
Home Financials are based on the most recent Mortgage that was taken out on this home.Purchase Details
Purchase Details
Similar Homes in Bethlehem, PA
Home Values in the Area
Average Home Value in this Area
Purchase History
| Date | Type | Sale Price | Title Company |
|---|---|---|---|
| Deed | $2,100,000 | None Available | |
| Deed | $1,900,000 | None Available | |
| Interfamily Deed Transfer | -- | None Available | |
| Deed | $250,000 | -- |
Mortgage History
| Date | Status | Loan Amount | Loan Type |
|---|---|---|---|
| Open | $1,680,000 | Construction | |
| Previous Owner | $1,520,000 | Adjustable Rate Mortgage/ARM | |
| Previous Owner | $150,000 | Credit Line Revolving | |
| Previous Owner | $275,000 | Unknown |
Property History
| Date | Event | Price | Change | Sq Ft Price |
|---|---|---|---|---|
| 12/16/2020 12/16/20 | Sold | $2,100,000 | -6.7% | $446 / Sq Ft |
| 10/29/2020 10/29/20 | Pending | -- | -- | -- |
| 09/12/2020 09/12/20 | Price Changed | $2,250,000 | -8.2% | $478 / Sq Ft |
| 05/28/2020 05/28/20 | For Sale | $2,450,000 | +28.9% | $520 / Sq Ft |
| 02/02/2017 02/02/17 | Sold | $1,900,000 | -15.6% | $456 / Sq Ft |
| 02/02/2017 02/02/17 | Pending | -- | -- | -- |
| 02/02/2017 02/02/17 | For Sale | $2,250,000 | -- | $540 / Sq Ft |
Tax History Compared to Growth
Tax History
| Year | Tax Paid | Tax Assessment Tax Assessment Total Assessment is a certain percentage of the fair market value that is determined by local assessors to be the total taxable value of land and additions on the property. | Land | Improvement |
|---|---|---|---|---|
| 2025 | $2,646 | $245,000 | $101,500 | $143,500 |
| 2024 | $17,297 | $245,000 | $101,500 | $143,500 |
| 2023 | $17,297 | $245,000 | $101,500 | $143,500 |
| 2022 | $16,996 | $245,000 | $101,500 | $143,500 |
| 2021 | $17,241 | $245,000 | $101,500 | $143,500 |
| 2020 | $17,547 | $245,000 | $101,500 | $143,500 |
| 2019 | $17,547 | $245,000 | $101,500 | $143,500 |
| 2018 | $17,326 | $245,000 | $101,500 | $143,500 |
| 2017 | $16,888 | $245,000 | $101,500 | $143,500 |
| 2016 | -- | $245,000 | $101,500 | $143,500 |
| 2015 | -- | $245,000 | $101,500 | $143,500 |
| 2014 | -- | $245,000 | $101,500 | $143,500 |
Agents Affiliated with this Home
-
Nancy Ahlum

Seller's Agent in 2020
Nancy Ahlum
Carol C Dorey Real Estate
(610) 360-7224
44 in this area
134 Total Sales
Map
Source: Bright MLS
MLS Number: PANH106396
APN: R6 1 10 0719
- 1840 Apple Tree Ln
- 4319 Stonebridge Dr
- 4323 Stonebridge Dr
- 4212 Stonebridge Dr
- 4303 Stonebridge Dr
- 4299 Stonebridge Dr
- 4287 Stonebridge Dr
- 4228 Stonebridge Dr
- 4276 Stonebridge Dr
- 1560 Surrey Rd
- 4244 Stonebridge Dr
- 4260 Stonebridge Dr
- 4252 Stonebridge Dr
- 4630 Old Saucon Rd
- 1965 Quarter Mile Rd
- 3540 Old Philadelphia Pike
- 3580 North Dr
- 4693 Pinehurst Cir Unit 16
- 4741 Pinehurst Cir Unit 10
- 4757 Pinehurst Cir Unit 8
