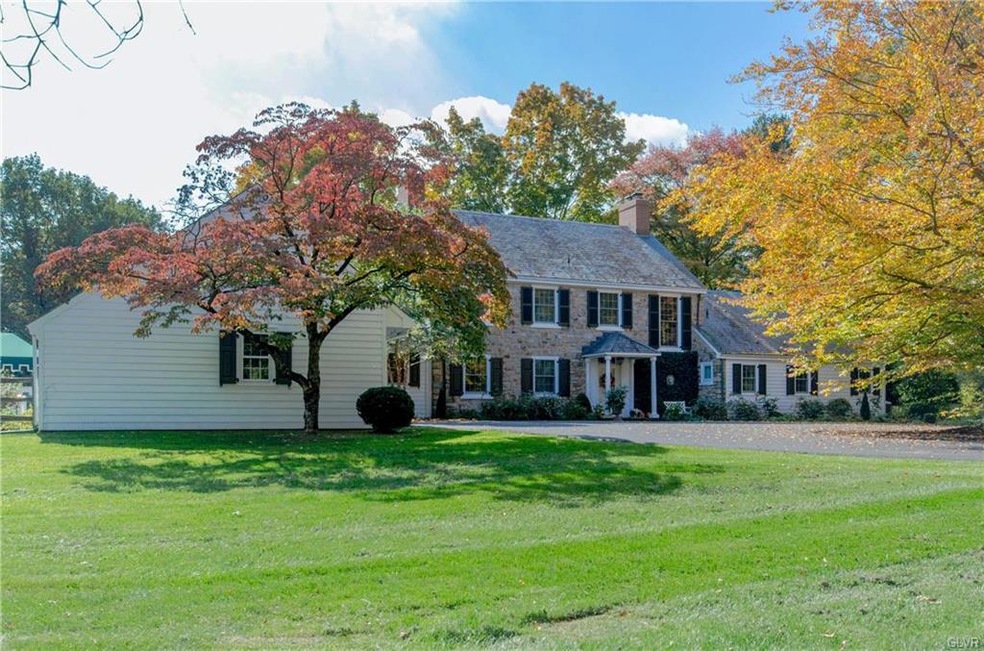
1803 Apple Tree Ln Bethlehem, PA 18015
Lower Saucon Township NeighborhoodHighlights
- In Ground Pool
- 4.6 Acre Lot
- Family Room with Fireplace
- Golf Course View
- Colonial Architecture
- Cathedral Ceiling
About This Home
As of December 2020Sold before listed. Refined and distinguished are the 1st words that come to mind when considering Foxfield. This notable estate home is one of a handful of frequently-admired properties a stone's throw from the prestigious Saucon Valley Country Club. Built to exacting standards in 1955, it has proudly stood the test of time & continues to offer outstanding amenities. The home rests on more than 4.6 acres of former orchard land with mature hardwoods, flowering gardens, & a pool & terrace enveloping it. It is a privilege to entertain & to be entertained here. Basking in a fire's glow & enjoying conversations with friends, guests will feel pampered in the lavish dining room. Abundant windows along the rear of the home reveal deer, wild turkeys & the occasional red fox traversing the grounds. The gourmet kitchen and prep area accommodates an experienced chef's talents. Lending a rustic, yet stylish flavor to the 2nd floor is a comfortable family room retreat enhanced with reclaime
Home Details
Home Type
- Single Family
Est. Annual Taxes
- $17,297
Year Built
- Built in 1955
Lot Details
- 4.6 Acre Lot
- Fenced Yard
Property Views
- Golf Course
- Mountain
Home Design
- Colonial Architecture
- Traditional Architecture
- Slate Roof
- Stone
Interior Spaces
- 4,169 Sq Ft Home
- 2-Story Property
- Cathedral Ceiling
- Family Room with Fireplace
- Living Room with Fireplace
- Breakfast Room
- Dining Room
- Den
- Utility Room
- Laundry on main level
- Home Security System
- Partially Finished Basement
Kitchen
- Electric Oven
- Dishwasher
Flooring
- Wood
- Wall to Wall Carpet
- Tile
Bedrooms and Bathrooms
- 4 Bedrooms
- Possible Extra Bedroom
- Cedar Closet
- Walk-In Closet
Parking
- 2 Car Attached Garage
- Off-Street Parking
Outdoor Features
- In Ground Pool
- Covered patio or porch
Schools
- Saucon Valley Elementary And Middle School
- Saucon Valley High School
Utilities
- Central Air
- Hot Water Heating System
- Heating System Uses Gas
- Gas Water Heater
- Septic System
Listing and Financial Details
- Assessor Parcel Number R6-1-10-0719
Ownership History
Purchase Details
Home Financials for this Owner
Home Financials are based on the most recent Mortgage that was taken out on this home.Purchase Details
Home Financials for this Owner
Home Financials are based on the most recent Mortgage that was taken out on this home.Purchase Details
Purchase Details
Similar Homes in Bethlehem, PA
Home Values in the Area
Average Home Value in this Area
Purchase History
| Date | Type | Sale Price | Title Company |
|---|---|---|---|
| Deed | $2,100,000 | None Available | |
| Deed | $1,900,000 | None Available | |
| Interfamily Deed Transfer | -- | None Available | |
| Deed | $250,000 | -- |
Mortgage History
| Date | Status | Loan Amount | Loan Type |
|---|---|---|---|
| Open | $1,680,000 | Construction | |
| Previous Owner | $1,520,000 | Adjustable Rate Mortgage/ARM | |
| Previous Owner | $150,000 | Credit Line Revolving | |
| Previous Owner | $275,000 | Unknown |
Property History
| Date | Event | Price | Change | Sq Ft Price |
|---|---|---|---|---|
| 12/16/2020 12/16/20 | Sold | $2,100,000 | -6.7% | $446 / Sq Ft |
| 10/29/2020 10/29/20 | Pending | -- | -- | -- |
| 09/12/2020 09/12/20 | Price Changed | $2,250,000 | -8.2% | $478 / Sq Ft |
| 05/28/2020 05/28/20 | For Sale | $2,450,000 | +28.9% | $520 / Sq Ft |
| 02/02/2017 02/02/17 | Sold | $1,900,000 | -15.6% | $456 / Sq Ft |
| 02/02/2017 02/02/17 | Pending | -- | -- | -- |
| 02/02/2017 02/02/17 | For Sale | $2,250,000 | -- | $540 / Sq Ft |
Tax History Compared to Growth
Tax History
| Year | Tax Paid | Tax Assessment Tax Assessment Total Assessment is a certain percentage of the fair market value that is determined by local assessors to be the total taxable value of land and additions on the property. | Land | Improvement |
|---|---|---|---|---|
| 2025 | $2,646 | $245,000 | $101,500 | $143,500 |
| 2024 | $17,297 | $245,000 | $101,500 | $143,500 |
| 2023 | $17,297 | $245,000 | $101,500 | $143,500 |
| 2022 | $16,996 | $245,000 | $101,500 | $143,500 |
| 2021 | $17,241 | $245,000 | $101,500 | $143,500 |
| 2020 | $17,547 | $245,000 | $101,500 | $143,500 |
| 2019 | $17,547 | $245,000 | $101,500 | $143,500 |
| 2018 | $17,326 | $245,000 | $101,500 | $143,500 |
| 2017 | $16,888 | $245,000 | $101,500 | $143,500 |
| 2016 | -- | $245,000 | $101,500 | $143,500 |
| 2015 | -- | $245,000 | $101,500 | $143,500 |
| 2014 | -- | $245,000 | $101,500 | $143,500 |
Agents Affiliated with this Home
-
Nancy Ahlum

Seller's Agent in 2020
Nancy Ahlum
Carol C Dorey Real Estate
(610) 360-7224
44 in this area
135 Total Sales
Map
Source: Greater Lehigh Valley REALTORS®
MLS Number: 538267
APN: R6 1 10 0719
- 1840 Apple Tree Ln
- 4319 Stonebridge Dr
- 4323 Stonebridge Dr
- 4212 Stonebridge Dr
- 4303 Stonebridge Dr
- 4299 Stonebridge Dr
- 4287 Stonebridge Dr
- 4228 Stonebridge Dr
- 4276 Stonebridge Dr
- 4244 Stonebridge Dr
- 4260 Stonebridge Dr
- 4252 Stonebridge Dr
- 3540 Old Philadelphia Pike
- 3580 North Dr
- 4693 Pinehurst Cir Unit 16
- 4741 Pinehurst Cir Unit 10
- 4757 Pinehurst Cir Unit 8
- 0 Strauss Ln Unit 1 759755
- 2029 Amherst Dr
- 2071 Pleasant Dr
