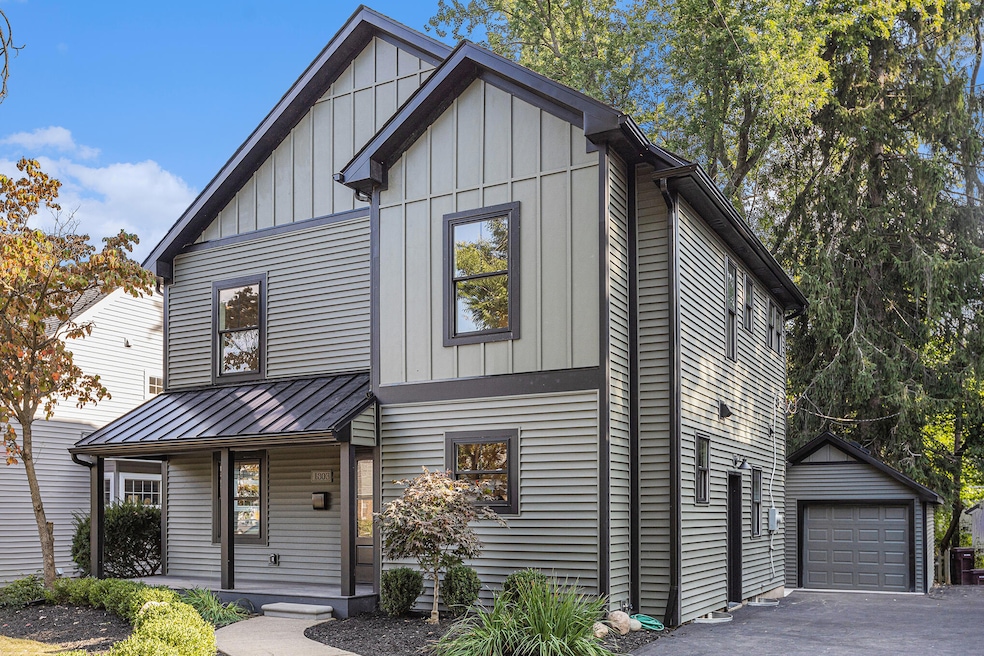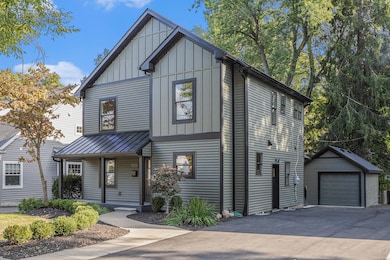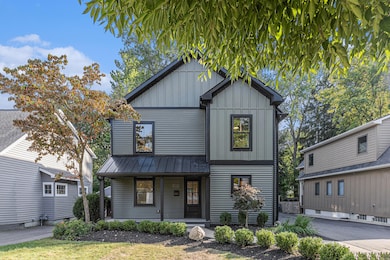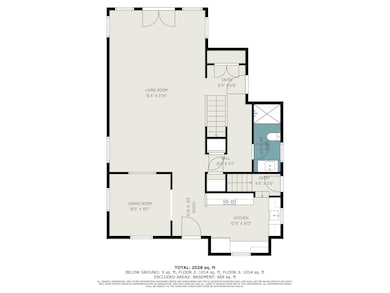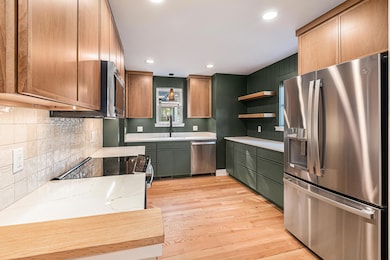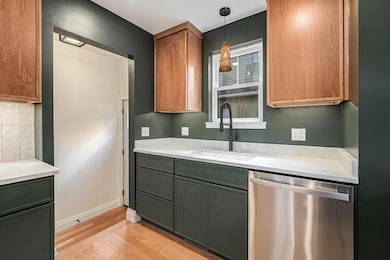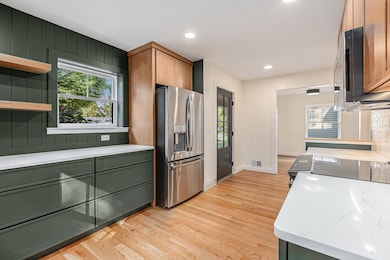
1803 Charlton Ave Ann Arbor, MI 48103
Eberwhite NeighborhoodHighlights
- Contemporary Architecture
- Recreation Room
- Wood Flooring
- Eberwhite Elementary School Rated A
- Vaulted Ceiling
- 1 Car Detached Garage
About This Home
As of October 2024Experience the best of both worlds - luxury new construction in a sought-after established neighborhood - at this impressive home on the west side of Ann Arbor! Originally a 1940s ranch, this home has been transformed into an eye-catching contemporary with almost three times the living space. A modern farmhouse exterior and covered porch greet friends and family. Inside, the welcoming kitchen is as beautiful as it is functional, with attractive slim shaker cabinetry, sleek quartz counters, and high-end stainless-steel appliances. On the other side of the entry is a private den/office or a convenient playroom to keep an eye on the kids. For the entertainer, the dining room and living room are open to create an expansive light-filled gathering space ready for game days or holidays. At the back of the home is a doorwall to the back yard - bring your ideas for adding a deck or patio! A side door near the garage opens into a convenient mudroom with generous closet and nearby full bathroom to complete the entry level. The second floor offers three bedrooms, including a massive primary suite with vaulted ceiling, walk-in closet, and luxurious private bath with dual vanity, heated floors, and adjoining wet area with soaking tub and Euro shower. Two more comfortable bedrooms share a hallway full bath, and the laundry room is also on the bedroom level. The full basement is ready for games and lounging with painted floor and ceiling, or bring your ideas to create another ~700 square feet of living space. Nearly everything is new - house and garage roof and siding, windows, driveway, HVAC, electrical, plumbing, appliances - and you'll enjoy a 1.5-car detached garage wired for EV and a manageable yard on a picturesque tree-lined street. Excellent location within walking distance to Virginia Park, Eberwhite Woods, schools, and downtown Ann Arbor. Don't miss a rare chance for new construction in this timeless neighborhood! Home Energy Score of 7. Download report at stream.a2gov.org.
Home Details
Home Type
- Single Family
Est. Annual Taxes
- $4,932
Year Built
- Built in 1942
Lot Details
- 6,534 Sq Ft Lot
- Lot Dimensions are 50.00 x 128.00
- Shrub
- Property is zoned R1D, R1D
Parking
- 1 Car Detached Garage
- Front Facing Garage
- Garage Door Opener
Home Design
- Contemporary Architecture
- Shingle Roof
- Asphalt Roof
- Vinyl Siding
Interior Spaces
- 2,171 Sq Ft Home
- 2-Story Property
- Vaulted Ceiling
- Living Room
- Recreation Room
Kitchen
- Oven
- Range
- Microwave
- Dishwasher
- Disposal
Flooring
- Wood
- Carpet
- Tile
Bedrooms and Bathrooms
- 3 Bedrooms
- En-Suite Bathroom
- 3 Full Bathrooms
Laundry
- Laundry Room
- Laundry on upper level
- Sink Near Laundry
- Washer and Electric Dryer Hookup
Basement
- Partial Basement
- Crawl Space
Outdoor Features
- Porch
Schools
- Eberwhite Elementary School
- Slauson Middle School
- Pioneer High School
Utilities
- Forced Air Heating and Cooling System
- Heating System Uses Natural Gas
Ownership History
Purchase Details
Home Financials for this Owner
Home Financials are based on the most recent Mortgage that was taken out on this home.Purchase Details
Purchase Details
Home Financials for this Owner
Home Financials are based on the most recent Mortgage that was taken out on this home.Purchase Details
Home Financials for this Owner
Home Financials are based on the most recent Mortgage that was taken out on this home.Map
Similar Homes in Ann Arbor, MI
Home Values in the Area
Average Home Value in this Area
Purchase History
| Date | Type | Sale Price | Title Company |
|---|---|---|---|
| Warranty Deed | $1,005,000 | Ata National Title | |
| Warranty Deed | $1,005,000 | Ata National Title | |
| Quit Claim Deed | -- | None Listed On Document | |
| Warranty Deed | $310,000 | Capital Title | |
| Deed | $118,000 | -- |
Mortgage History
| Date | Status | Loan Amount | Loan Type |
|---|---|---|---|
| Open | $766,550 | New Conventional | |
| Closed | $766,550 | New Conventional | |
| Previous Owner | $45,450 | Unknown | |
| Previous Owner | $49,951 | Unknown | |
| Previous Owner | $94,400 | New Conventional |
Property History
| Date | Event | Price | Change | Sq Ft Price |
|---|---|---|---|---|
| 10/24/2024 10/24/24 | Sold | $1,005,000 | +1.0% | $463 / Sq Ft |
| 09/20/2024 09/20/24 | For Sale | $995,000 | +221.0% | $458 / Sq Ft |
| 10/17/2023 10/17/23 | Sold | $310,000 | -4.6% | $399 / Sq Ft |
| 10/06/2023 10/06/23 | Pending | -- | -- | -- |
| 09/28/2023 09/28/23 | For Sale | $325,000 | -- | $418 / Sq Ft |
Tax History
| Year | Tax Paid | Tax Assessment Tax Assessment Total Assessment is a certain percentage of the fair market value that is determined by local assessors to be the total taxable value of land and additions on the property. | Land | Improvement |
|---|---|---|---|---|
| 2024 | $9,669 | $179,500 | $0 | $0 |
| 2023 | $4,223 | $176,900 | $0 | $0 |
| 2022 | $4,602 | $161,800 | $0 | $0 |
| 2021 | $4,493 | $159,200 | $0 | $0 |
| 2020 | $4,403 | $157,300 | $0 | $0 |
| 2019 | $4,190 | $152,800 | $152,800 | $0 |
| 2018 | $4,131 | $149,300 | $0 | $0 |
| 2017 | $4,019 | $119,100 | $0 | $0 |
| 2016 | $3,423 | $80,358 | $0 | $0 |
| 2015 | $3,692 | $80,118 | $0 | $0 |
| 2014 | $3,692 | $77,616 | $0 | $0 |
| 2013 | -- | $77,616 | $0 | $0 |
Source: Southwestern Michigan Association of REALTORS®
MLS Number: 24049906
APN: 09-30-113-012
- 1812 Orchard St
- 1717 Jackson Ave
- 1754 Jackson Ave
- 116 Glendale Dr
- 1515 Jackson Ave
- 114 Worden Ave
- 4430 Oriole Ct
- 4466 Oriole Ct
- 510 Carolina Ave
- 117 Longman Ln
- 303 Wildwood Ave
- 1405 Harbrooke Ave
- 608 Brierwood Ct
- 708 Mount Vernon Ave
- 425 S 7th St Unit 1
- 913 Evelyn Ct
- 915 Evelyn Ct
- 717 W Liberty St
- 950 Raymond St
- 285 Mulholland St Unit 3
