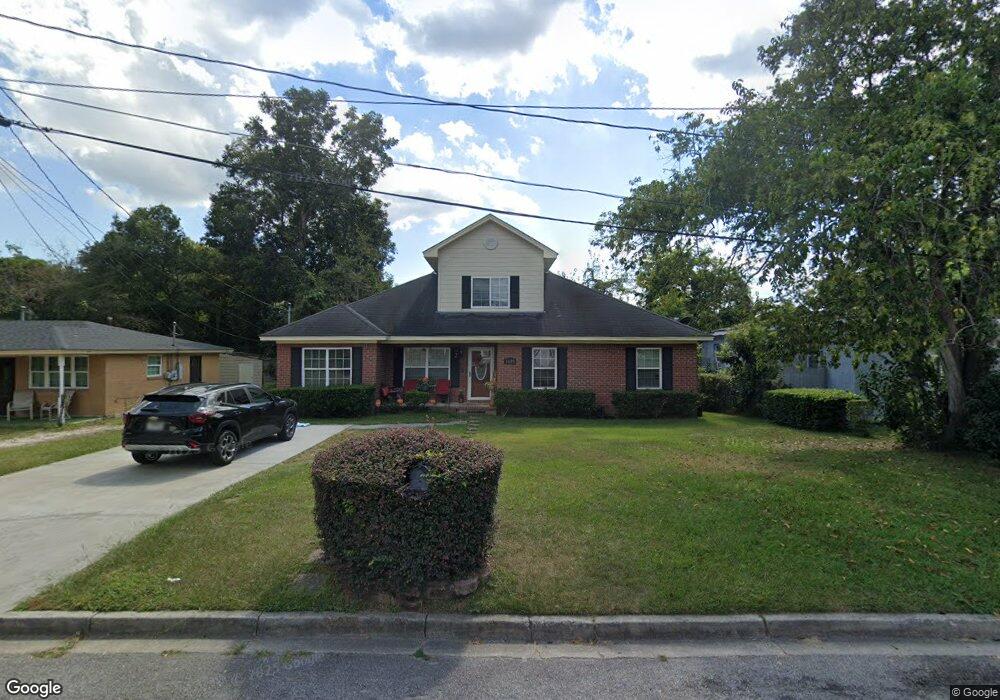1803 Cimarron St Savannah, GA 31405
Liberty City NeighborhoodEstimated Value: $261,000 - $289,124
4
Beds
3
Baths
1,712
Sq Ft
$162/Sq Ft
Est. Value
About This Home
This home is located at 1803 Cimarron St, Savannah, GA 31405 and is currently estimated at $277,531, approximately $162 per square foot. 1803 Cimarron St is a home located in Chatham County with nearby schools including Butler Elementary School, Derenne Middle School, and Beach High School.
Ownership History
Date
Name
Owned For
Owner Type
Purchase Details
Closed on
Jan 18, 2018
Sold by
Gutierrez Valerie
Bought by
Cohen Freeman and Smith Cohen Regina Ethel
Current Estimated Value
Purchase Details
Closed on
Jun 27, 2014
Sold by
Perkins Lillian
Bought by
Gutierrez Valerie
Create a Home Valuation Report for This Property
The Home Valuation Report is an in-depth analysis detailing your home's value as well as a comparison with similar homes in the area
Home Values in the Area
Average Home Value in this Area
Purchase History
| Date | Buyer | Sale Price | Title Company |
|---|---|---|---|
| Cohen Freeman | $145,000 | -- | |
| Gutierrez Valerie | $75,000 | -- |
Source: Public Records
Tax History Compared to Growth
Tax History
| Year | Tax Paid | Tax Assessment Tax Assessment Total Assessment is a certain percentage of the fair market value that is determined by local assessors to be the total taxable value of land and additions on the property. | Land | Improvement |
|---|---|---|---|---|
| 2025 | $3,413 | $110,720 | $20,000 | $90,720 |
| 2024 | $3,413 | $98,000 | $16,000 | $82,000 |
| 2023 | $2,281 | $78,120 | $5,520 | $72,600 |
| 2022 | $867 | $71,080 | $5,520 | $65,560 |
| 2021 | $2,935 | $62,000 | $5,520 | $56,480 |
| 2020 | $1,444 | $45,720 | $5,520 | $40,200 |
| 2019 | $2,031 | $45,720 | $5,520 | $40,200 |
| 2018 | $1,374 | $43,520 | $5,520 | $38,000 |
| 2017 | $1,286 | $43,840 | $5,520 | $38,320 |
| 2016 | $1,080 | $43,320 | $5,520 | $37,800 |
| 2015 | $1,067 | $30,000 | $4,950 | $25,050 |
| 2014 | $2,404 | $43,520 | $0 | $0 |
Source: Public Records
Map
Nearby Homes
- 4110 Sumter St
- 1817 Lloyd St
- 1920 Mitchell St
- 1807 Fitzgerald St
- 1816 Tubman St
- 1904 Tubman St
- 2003 Tuskegee St
- 1721 Arcadian St
- 1741 Vassar St
- 3604 Plymouth Ave
- 0 Acl Blvd Unit SA335069
- 2016 Nash Ave
- 113 John Eady Ct
- 115 John Eady Ct
- 118 John Eady Ct
- 124 John Eady Ct
- 2725 Pate St
- 3808 Elmdale Ave
- 1223 W 51st St
- Lot 5&7 Adel St
- 1803 Cimarron St Unit 9
- 1802 Archer St
- 1801 Cimarron St
- 1804 Archer St
- 1809 Cimarron St
- 1704 Archer St
- 1806 Archer St
- 4214 Columbia Ave
- 1703 Archer St
- 1811 Cimarron St
- 1805 Archer St
- 1813 Cimarron St
- 1802 Cimarron St
- 1804 Cimarron St
- 1806 Cimarron St
- 1702 Sumter St
- 1811 Archer St
- 1808 Cimarron St
- 1825 Cimarron St
- 1701 Archer St
