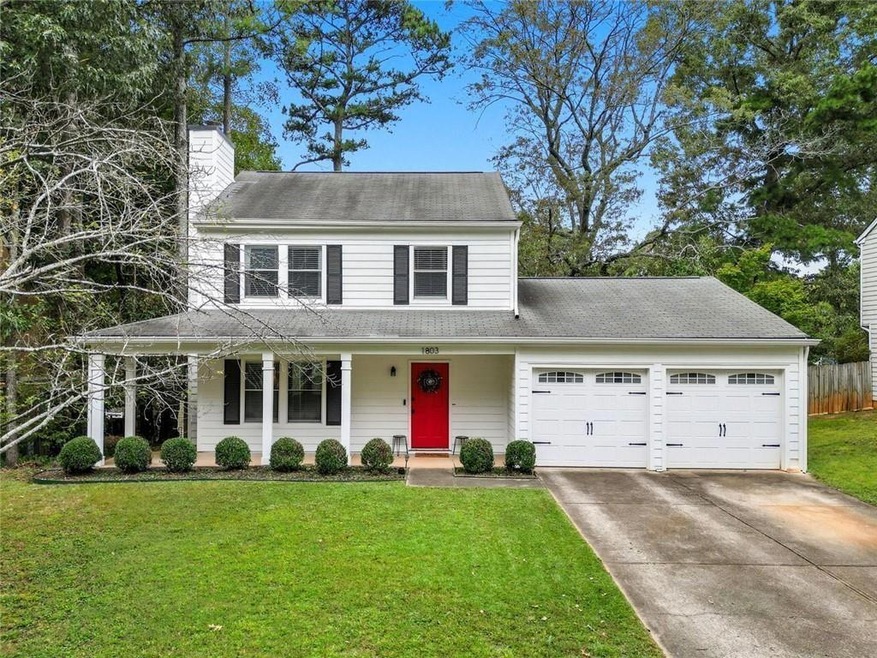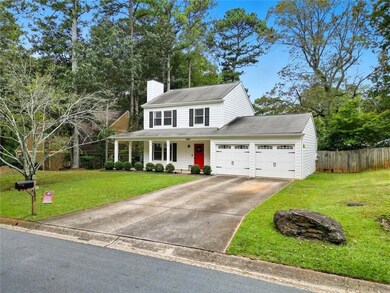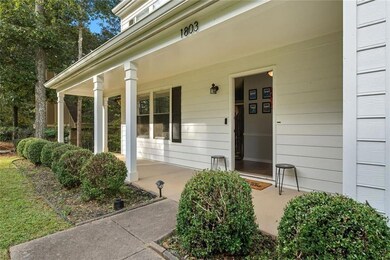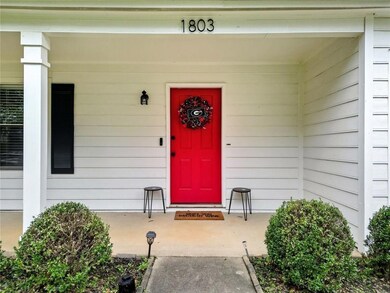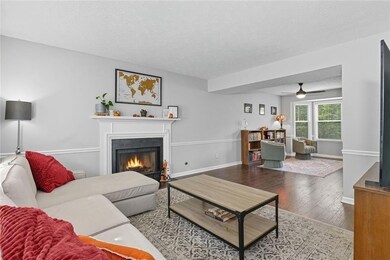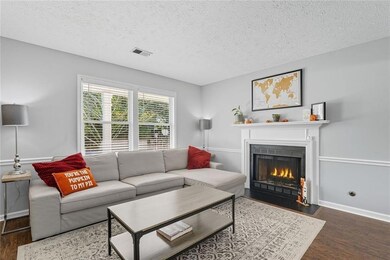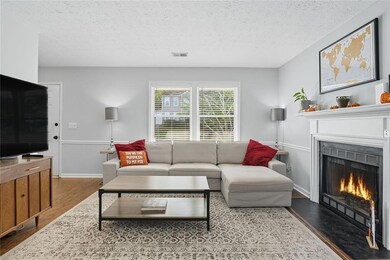1803 Crestwood Dr NW Acworth, GA 30102
Estimated payment $2,151/month
Highlights
- Open-Concept Dining Room
- Deck
- Private Yard
- Pitner Elementary School Rated A-
- Traditional Architecture
- Neighborhood Views
About This Home
Welcome to the kind of home that just feels right from the moment you arrive. This 3-bedroom, 2.5-bath beauty blends timeless charm with modern ease, starting with a classic rocking chair front porch and flowing into a bright, open floorplan designed for real living. The kitchen opens seamlessly to an eat-in dining space. A flexible dining room, currently styled as a chic library, gives you room to make it your own. Fresh flooring, upgraded baths, enhanced plumbing and electrical, and thoughtful exterior improvements mean the heavy lifting is already done. Outside, a spacious deck overlooks a private, fully fenced backyard that is perfect for quiet mornings or weekend gatherings. A two-car garage with a level driveway and an optional HOA with tennis courts and a playground add even more to love. Set in a prime location close to major highways, shopping, and top-rated schools, this home is a rare find that is both polished and move-in ready.
Home Details
Home Type
- Single Family
Est. Annual Taxes
- $3,626
Year Built
- Built in 1987
Lot Details
- 6,839 Sq Ft Lot
- Lot Dimensions are 70x98x70x97
- Landscaped
- Private Yard
- Back Yard
Parking
- 2 Car Garage
Home Design
- Traditional Architecture
- Slab Foundation
- Frame Construction
- Composition Roof
- HardiePlank Type
Interior Spaces
- 1,500 Sq Ft Home
- 2-Story Property
- Bookcases
- Factory Built Fireplace
- Fireplace With Gas Starter
- Insulated Windows
- Shutters
- Family Room with Fireplace
- Living Room with Fireplace
- Open-Concept Dining Room
- Breakfast Room
- Formal Dining Room
- Neighborhood Views
- Fire and Smoke Detector
Kitchen
- Eat-In Kitchen
- Breakfast Bar
- Electric Oven
- Electric Cooktop
- Range Hood
- Microwave
- Dishwasher
- White Kitchen Cabinets
- Disposal
Flooring
- Carpet
- Laminate
- Tile
Bedrooms and Bathrooms
- 3 Bedrooms
- Split Bedroom Floorplan
- Bathtub and Shower Combination in Primary Bathroom
Laundry
- Laundry Room
- Laundry on main level
- Dryer
- 220 Volts In Laundry
Outdoor Features
- Deck
- Rain Gutters
Schools
- Pitner Elementary School
- Palmer Middle School
- North Cobb High School
Utilities
- Forced Air Zoned Heating and Cooling System
- Heating System Uses Natural Gas
- Underground Utilities
- 110 Volts
- Gas Water Heater
- Phone Available
- Cable TV Available
Listing and Financial Details
- Legal Lot and Block 28 / 2
- Assessor Parcel Number 20002302880
Community Details
Overview
- Hickory Forest Subdivision
Recreation
- Tennis Courts
- Community Playground
Map
Home Values in the Area
Average Home Value in this Area
Tax History
| Year | Tax Paid | Tax Assessment Tax Assessment Total Assessment is a certain percentage of the fair market value that is determined by local assessors to be the total taxable value of land and additions on the property. | Land | Improvement |
|---|---|---|---|---|
| 2025 | $3,626 | $146,424 | $32,000 | $114,424 |
| 2024 | $3,346 | $133,364 | $30,000 | $103,364 |
| 2023 | $2,803 | $133,364 | $30,000 | $103,364 |
| 2022 | $2,141 | $85,688 | $20,000 | $65,688 |
| 2021 | $2,601 | $85,688 | $20,000 | $65,688 |
| 2020 | $1,838 | $71,848 | $16,000 | $55,848 |
| 2019 | $1,838 | $71,848 | $16,000 | $55,848 |
| 2018 | $1,934 | $63,712 | $16,000 | $47,712 |
| 2017 | $1,502 | $52,248 | $14,000 | $38,248 |
| 2016 | $1,229 | $52,248 | $14,000 | $38,248 |
| 2015 | $1,049 | $44,452 | $14,520 | $29,932 |
| 2014 | $1,058 | $44,452 | $0 | $0 |
Property History
| Date | Event | Price | List to Sale | Price per Sq Ft | Prior Sale |
|---|---|---|---|---|---|
| 11/13/2025 11/13/25 | Price Changed | $350,000 | -1.4% | $233 / Sq Ft | |
| 10/16/2025 10/16/25 | For Sale | $355,000 | 0.0% | $237 / Sq Ft | |
| 05/20/2022 05/20/22 | Sold | $355,000 | +6.0% | $237 / Sq Ft | View Prior Sale |
| 04/17/2022 04/17/22 | Pending | -- | -- | -- | |
| 04/11/2022 04/11/22 | For Sale | $335,000 | -- | $223 / Sq Ft |
Purchase History
| Date | Type | Sale Price | Title Company |
|---|---|---|---|
| Special Warranty Deed | $355,000 | Lerman Law Associates Pc | |
| Warranty Deed | -- | -- | |
| Warranty Deed | $160,000 | -- | |
| Deed | $115,000 | -- | |
| Foreclosure Deed | $62,563 | -- | |
| Foreclosure Deed | $62,563 | -- | |
| Deed | $110,000 | -- |
Mortgage History
| Date | Status | Loan Amount | Loan Type |
|---|---|---|---|
| Open | $318,250 | New Conventional | |
| Previous Owner | $152,000 | New Conventional | |
| Previous Owner | $112,917 | FHA | |
| Previous Owner | $94,610 | New Conventional |
Source: First Multiple Listing Service (FMLS)
MLS Number: 7666802
APN: 20-0023-0-288-0
- 4530 Hickory Forest Dr NW
- 1712 Hickory Heights (Lot 1) Way
- Killarney Plan at Hickory Heights
- Kinsale Plan at Hickory Heights
- Ardmore Plan at Hickory Heights
- 4603 Hickory Run Ct NW
- 1800 Crescent Hill Dr NW
- 1839 Tranquil Field Dr NW
- 1821 Hickory Creek Ct NW
- 1865 Hickory Creek Ct NW
- 1833 Hickory Creek Ct NW
- 1924 Paddock Path Dr NW
- 1726 Hickory Grove Way NW
- 1964 Tranquil Field Way NW
- 4572 Rainier Way NW Unit 16
- 4947 Niagara Dr NW
- 4903 Wilkie Way NW
- 1813 Cres Hill Dr NW
- 4508 High Grove Ct NW
- 4527 Hickory Grove Dr NW
- 4408 Black Hills Dr NW
- 1750 Shiloh Rd NW
- 4168 Glenaire Way NW
- 1401 Rhododendron Dr NW
- 5020 Amber Way NW
- 1718 Bentridge Dr NW
- 1805 Shiloh Rd NW
- 50 Walton Green Way NW
- 4620 Hames Terrace NW
- 4505 Glenaire Dr NW
- 4804 Thicket Path NW
- 1292 Parkwood Chase NW
- 1911 Ascot Terrace NW
- 2196 Serenity Dr NW
- 1197 Norfolk Dr NW
- 2205 Serenity Dr NW Unit 3
- 4306 Sugar Maple Chase NW
