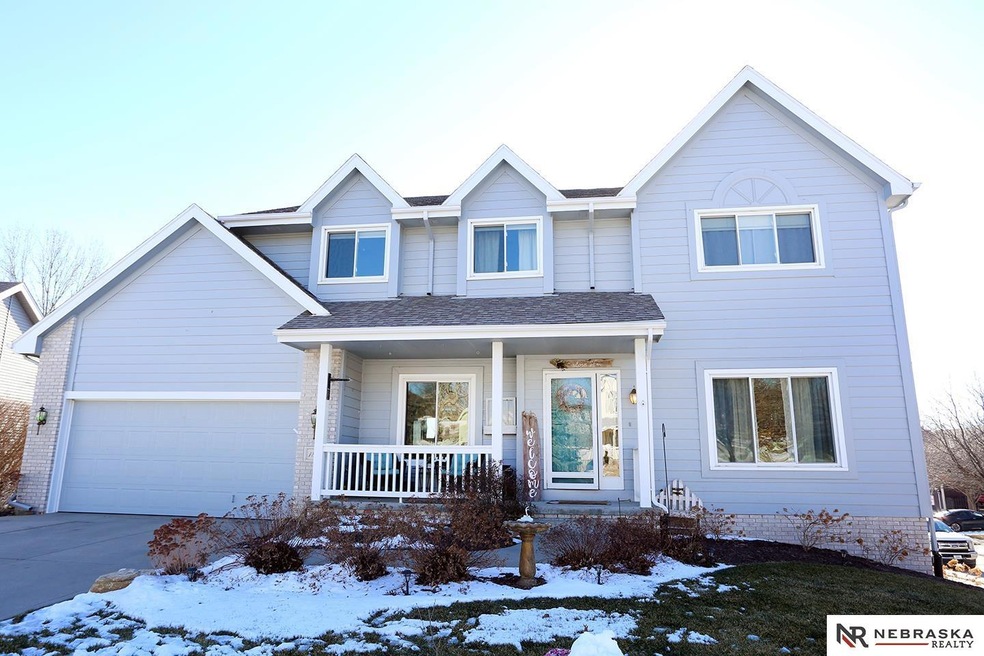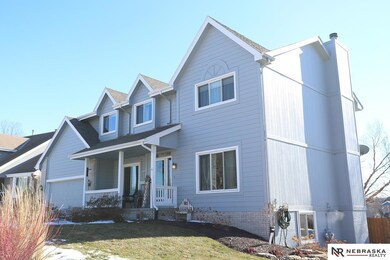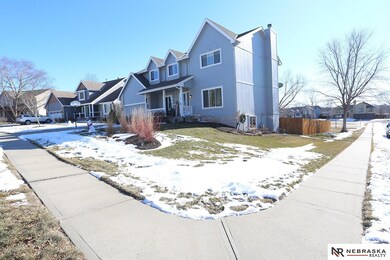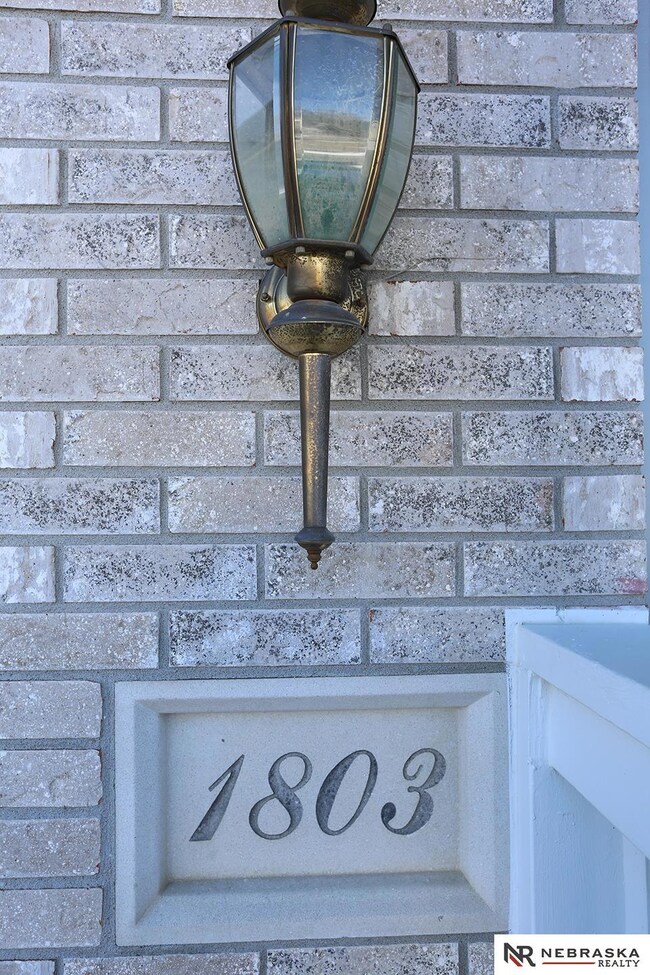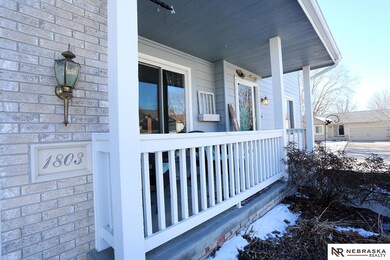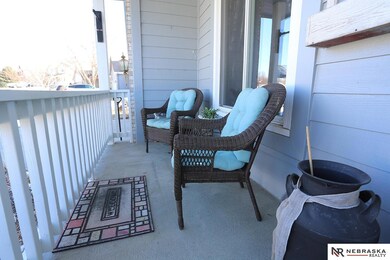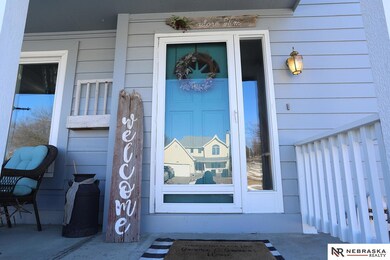
1803 Deerfield Way Papillion, NE 68133
East Outlying Papillion NeighborhoodEstimated Value: $407,054 - $427,000
Highlights
- Deck
- Traditional Architecture
- Corner Lot
- Papillion La Vista Senior High School Rated A-
- Wood Flooring
- No HOA
About This Home
As of February 2022Incredible 2-story Papillion corner walkout in popular Eagle Ridge! Lovingly cared for by same family for the past 21+ years, this 4 bed/4 bath, 3195 square foot home is immaculate and fully updated. Located directly behind Rumsey Station Elementary School, 12 minutes to Offutt AFB, and 1 block from a park with splash pad and bike trail access. Updated kitchen w/granite, white cabinets, wood floors, gas range and stainless steel appliances. Convenient 2nd floor laundry located between 4 large bedrooms. Primary bath with tiled walk-in shower, corner soaker tub and large closet. Walk-out basement w/large custom built-in bar, ¾ bath and bonus room. Back yard oasis includes a large deck overlooking a beautiful stained/stamped concrete patio with fire pit, all surrounded by a 6-foot wood privacy fence. No back-yard neighbors! New HVAC ’16, exterior paint ’17, all new windows ’16, water softener ’19. Homes don’t get any more move-in ready than this! Make it yours today!
Last Agent to Sell the Property
Nebraska Realty Brokerage Phone: 402-677-4805 License #20181154 Listed on: 01/20/2022

Home Details
Home Type
- Single Family
Est. Annual Taxes
- $5,221
Year Built
- Built in 1997
Lot Details
- 0.25 Acre Lot
- Lot Dimensions are 83.4 x 128 x 89.3 x 128.3
- Property is Fully Fenced
- Wood Fence
- Corner Lot
- Level Lot
- Sprinkler System
Parking
- 2 Car Attached Garage
- Garage Door Opener
Home Design
- Traditional Architecture
- Brick Exterior Construction
- Block Foundation
- Composition Roof
- Hardboard
Interior Spaces
- 2-Story Property
- Ceiling height of 9 feet or more
- Ceiling Fan
- Skylights
- Gas Log Fireplace
- Window Treatments
- Formal Dining Room
Kitchen
- Oven
- Microwave
- Dishwasher
- Disposal
Flooring
- Wood
- Wall to Wall Carpet
- Ceramic Tile
- Vinyl
Bedrooms and Bathrooms
- 4 Bedrooms
Partially Finished Basement
- Walk-Out Basement
- Sump Pump
- Basement Windows
Outdoor Features
- Deck
- Patio
- Porch
Schools
- Rumsey Station Elementary School
- Papillion Middle School
- Papillion-La Vista High School
Utilities
- Humidifier
- Forced Air Heating and Cooling System
- Heating System Uses Gas
- Water Softener
Community Details
- No Home Owners Association
- Eagle Ridge Subdivision
Listing and Financial Details
- Assessor Parcel Number 011256567
Ownership History
Purchase Details
Similar Homes in the area
Home Values in the Area
Average Home Value in this Area
Purchase History
| Date | Buyer | Sale Price | Title Company |
|---|---|---|---|
| Guenther Steven F | $195,000 | -- |
Mortgage History
| Date | Status | Borrower | Loan Amount |
|---|---|---|---|
| Closed | Dreher James | $393,855 | |
| Closed | Guenther Steven F | $20,000 | |
| Closed | Guenther Steven F | $128,000 | |
| Closed | Guenther Steven F | $145,000 | |
| Closed | Guenther Steven F | $10,000 | |
| Closed | Guenther Steven F | $135,000 |
Property History
| Date | Event | Price | Change | Sq Ft Price |
|---|---|---|---|---|
| 02/25/2022 02/25/22 | Sold | $385,000 | +2.7% | $121 / Sq Ft |
| 01/21/2022 01/21/22 | Pending | -- | -- | -- |
| 01/20/2022 01/20/22 | For Sale | $375,000 | -- | $117 / Sq Ft |
Tax History Compared to Growth
Tax History
| Year | Tax Paid | Tax Assessment Tax Assessment Total Assessment is a certain percentage of the fair market value that is determined by local assessors to be the total taxable value of land and additions on the property. | Land | Improvement |
|---|---|---|---|---|
| 2024 | $6,360 | $370,183 | $55,000 | $315,183 |
| 2023 | $6,360 | $337,745 | $48,000 | $289,745 |
| 2022 | $5,467 | $267,917 | $42,000 | $225,917 |
| 2021 | $5,222 | $250,841 | $42,000 | $208,841 |
| 2020 | $5,083 | $241,724 | $36,000 | $205,724 |
| 2019 | $4,846 | $230,585 | $36,000 | $194,585 |
| 2018 | $5,301 | $219,273 | $36,000 | $183,273 |
| 2017 | $5,060 | $209,388 | $26,000 | $183,388 |
| 2016 | $4,974 | $205,497 | $26,000 | $179,497 |
| 2015 | $4,813 | $198,731 | $26,000 | $172,731 |
| 2014 | $4,505 | $193,481 | $26,000 | $167,481 |
| 2012 | -- | $191,233 | $26,000 | $165,233 |
Agents Affiliated with this Home
-
Rick Nelson

Seller's Agent in 2022
Rick Nelson
Nebraska Realty
(402) 677-4805
11 in this area
182 Total Sales
-
Carolina Williams

Buyer's Agent in 2022
Carolina Williams
Regency Homes
(901) 428-2228
3 in this area
130 Total Sales
Map
Source: Great Plains Regional MLS
MLS Number: 22201173
APN: 011256567
- 302 Eagle Ridge Dr
- 2103 John St
- 1910 Skyhawk Ave
- 217 Sumter Cir
- 112 Citadel Dr
- 1308 Beaufort Dr
- 112 Longwood Dr
- 211 Longwood Dr
- 111 Longwood Dr
- 6410 Park Crest Dr
- 6415 Harvest Dr
- 6411 Harvest Dr
- 6403 Harvest Dr
- 6321 Harvest Dr
- 6313 Harvest Dr
- 9217 S 65th St
- 6305 Harvest Dr
- 2209 Park Crest Dr
- 6235 Harvest Dr
- 6231 Harvest Dr
- 1803 Deerfield Way
- 1805 Deerfield Way
- 116 Fleetwood Dr
- 1807 Deerfield Way
- 114 Fleetwood Dr
- 1802 Deerfield Way
- 202 Fleetwood Dr
- 112 Fleetwood Dr
- 1804 Deerfield Way
- 1809 Deerfield Way
- 110 Fleetwood Dr
- 207 Fleetwood Dr
- 1806 Deerfield Way
- 206 Fleetwood Dr
- 1811 Deerfield Way
- 209 Fleetwood Dr
- 208 Fleetwood Dr
- 1808 Deerfield Way
- 1805 Savannah Dr
- 1807 Savannah Dr
