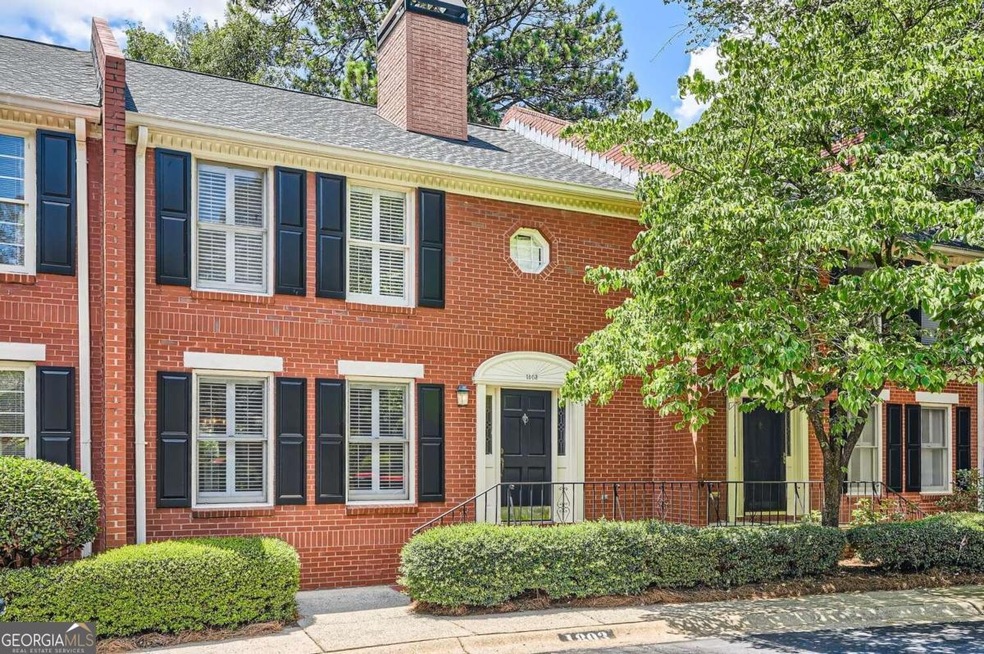Seller shall contribute $10,000 towards upgrades, closing cost, or reducing the price. Huge townhome located where Buckhead and West Midtown meet. This exceptional home is in the sought-after Defoors Mill community! Defoors Mill is a quiet, well-maintained, and beautifully landscaped neighborhood with only 72 units. This townhome is located on a private cul-de-sac with plenty of parking. As you step into the foyer entry you will notice the home has been freshly painted, has new carpet, refinished hardwood floors, and natural light that floods the entire home. The inviting first floor has a large fireside family room that opens to a dining space with a beautiful bay window. The open kitchen has stainless steel appliances, a designer backsplash, and a large eat-in island for additional counter space and seating. The tranquil back deck off the kitchen is the perfect place to grill and have a glass of wine while enjoying a magnificent private view. Upstairs is a spacious primary suite with a phenomenal walk-in closet and bathroom with double vanities and a separate walk-in shower. A very spacious secondary bedroom has a full bath and walk-in closet. The terrace level is fully finished and features an enormous flex room, a third bedroom, and a full bathroom. The flex-room has endless possibilities: could be a game room, media room, and is perfect for a pool table. The terrace level has French doors that open up to a large patio that overlooks an expansive green area. This home has easy access to I-75 & I-85, I-285, and GA 400. You will be steps away from some of Atlanta's best restaurants, shopping, breweries, and entertainment options, which include Westside Provisions, The Works, Top Golf, Bold Monk, Scofflaw Brewing, and Bobby Jones Golf Course. Close to Atlantic Station, all Buckhead has to offer and is in the sought-after elementary school district of Morris Brandon. It is also close to the Ga. Tech campus, Fox Theater, and Mercedes Benz stadium. Do not miss this incredible opportunity to make this townhome your own and enjoy a refined and comfortable lifestyle in the heart of the Upper Westside. Come, experience this wonderful home, and turn the key in the front door. Welcome Home!

