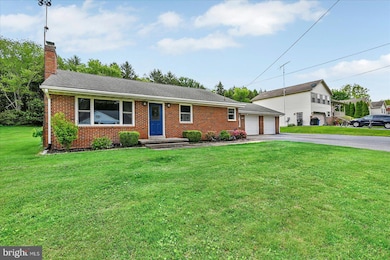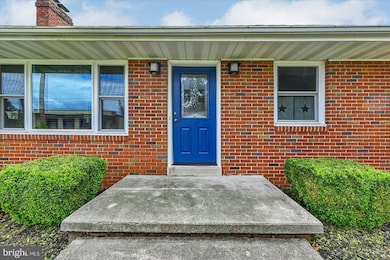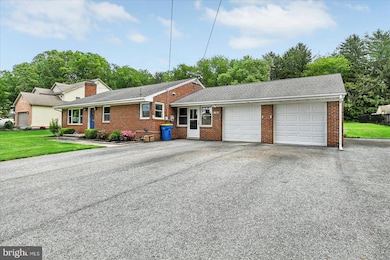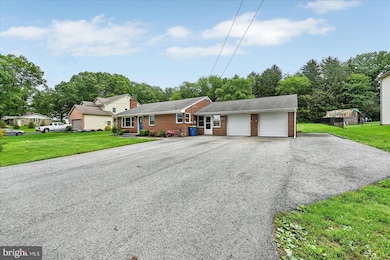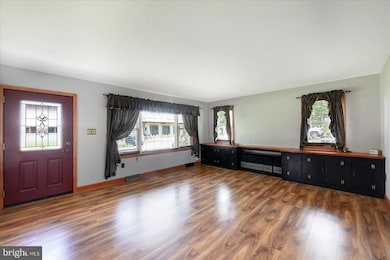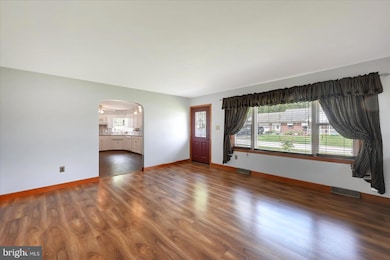
1803 Dubs Church Rd Hanover, PA 17331
Estimated payment $2,222/month
Highlights
- Popular Property
- Wood Flooring
- 2 Car Attached Garage
- Rambler Architecture
- No HOA
- Oversized Parking
About This Home
Charming Three-Bedroom Rancher located near Codorus State Park for endless outdoor recreational fun! This beautifully maintained three-bedroom rancher perfectly balances modern comfort with classic charm. Nestled in a serene neighborhood, yet conveniently located close to Route 116, this delightful property is a home where memories will be made.Step inside to discover a warm and welcoming atmosphere. The spacious living room, adorned with natural light seamlessly flows into the dining room, perfect for entertaining. The open concept kitchen features sleek countertops, brand new door and drawer fronts on the cabinetry, and a beautiful corner sink! Whether you’re preparing a weeknight dinner or hosting a weekend barbecue, you’ll appreciate the functionality and style that this kitchen offers.The hallway and three bedrooms are adorned with beautiful hardwood floors. One bedroom offers the convenience of a first-floor laundry room, adding a touch of practicality to your busy lifestyle. If you wish to utilize the space differently, it can easily be transitioned back to the basement.At the end of the hallway, the bathroom has been thoughtfully updated to provide a relaxing retreat with beautiful tile work, modern fixtures, and tasteful finishes.The partially finished basement offers a space to be used as a cozy family room, a home office, or a play area. With plenty of storage space as well, the basement can be fun and functional. The basement offers a partial bathroom with potential to create an additional full bath. Full walk-out steps from the basement make moving furniture into the basement convenient!The charm of this rancher extends to its outdoor space. The well-maintained yard provides ample room for gardening, play, or simply enjoying a peaceful afternoon in the sun. Conveniently located near parks, shopping centers, and reputable schools, this home is perfect for families and professionals alike. Enjoy the tranquility while having easy access to everything you need.This charming three-bedroom rancher is not just a house; it’s a place to create lasting memories. With its updated features, convenient layout, and fantastic outdoor space, it truly has it all. Schedule a viewing today and take the first step toward making this beautiful property your new home.Your future begins here!
Home Details
Home Type
- Single Family
Est. Annual Taxes
- $4,482
Year Built
- Built in 1960
Lot Details
- 0.43 Acre Lot
Parking
- 2 Car Attached Garage
- 6 Driveway Spaces
- Oversized Parking
- Front Facing Garage
Home Design
- Rambler Architecture
- Brick Exterior Construction
- Block Foundation
- Shingle Roof
Interior Spaces
- Property has 1 Level
- Wood Burning Fireplace
- Brick Fireplace
- Laundry on main level
Flooring
- Wood
- Laminate
- Tile or Brick
Bedrooms and Bathrooms
- 3 Main Level Bedrooms
- 1 Full Bathroom
Partially Finished Basement
- Basement Fills Entire Space Under The House
- Walk-Up Access
- Interior and Exterior Basement Entry
- Laundry in Basement
- Rough-In Basement Bathroom
Utilities
- Forced Air Heating and Cooling System
- Heating System Uses Oil
- Well
- Electric Water Heater
- On Site Septic
- Sewer Holding Tank
Community Details
- No Home Owners Association
Listing and Financial Details
- Tax Lot 0225
- Assessor Parcel Number 37-000-CE-0225-B0-00000
Map
Home Values in the Area
Average Home Value in this Area
Tax History
| Year | Tax Paid | Tax Assessment Tax Assessment Total Assessment is a certain percentage of the fair market value that is determined by local assessors to be the total taxable value of land and additions on the property. | Land | Improvement |
|---|---|---|---|---|
| 2025 | $4,504 | $145,520 | $39,330 | $106,190 |
| 2024 | $4,390 | $142,520 | $39,330 | $103,190 |
| 2023 | $4,304 | $142,520 | $39,330 | $103,190 |
| 2022 | $4,203 | $142,520 | $39,330 | $103,190 |
| 2021 | $3,972 | $142,520 | $39,330 | $103,190 |
| 2020 | $3,972 | $142,520 | $39,330 | $103,190 |
| 2019 | $3,888 | $142,520 | $39,330 | $103,190 |
| 2018 | $3,831 | $142,520 | $39,330 | $103,190 |
| 2017 | $3,748 | $142,520 | $39,330 | $103,190 |
| 2016 | $0 | $142,520 | $39,330 | $103,190 |
| 2015 | -- | $142,520 | $39,330 | $103,190 |
| 2014 | -- | $142,520 | $39,330 | $103,190 |
Property History
| Date | Event | Price | Change | Sq Ft Price |
|---|---|---|---|---|
| 05/24/2025 05/24/25 | For Sale | $330,000 | -- | $176 / Sq Ft |
Purchase History
| Date | Type | Sale Price | Title Company |
|---|---|---|---|
| Deed | $90,000 | None Available | |
| Quit Claim Deed | -- | -- |
Mortgage History
| Date | Status | Loan Amount | Loan Type |
|---|---|---|---|
| Open | $104,000 | Credit Line Revolving | |
| Closed | $85,500 | New Conventional |
Similar Homes in Hanover, PA
Source: Bright MLS
MLS Number: PAYK2082710
APN: 37-000-CE-0225.B0-00000
- 3812 Eagle Ridge Ct
- 68 Knollwood Ln
- 1222 Hoff Rd
- 560 Blooming Grove Rd
- 545 Ripple Dr Unit 66
- 565 Ripple Dr Unit 68
- 2040 Grandview Rd
- 1649 Oakwood Dr
- 2071 Grandview Rd
- 6326 Liam Dr
- 32 Holstein Dr
- 31 Holstein Dr
- Homesite 138 Holstein Dr
- 72 Holstein Dr
- 295 Homestead Dr Unit 242
- 575 Black Rock Rd
- 325 Jasmine Dr
- 2237 Ridge Rd
- 123 Holstein Dr Unit 161
- 215 Homestead Dr

