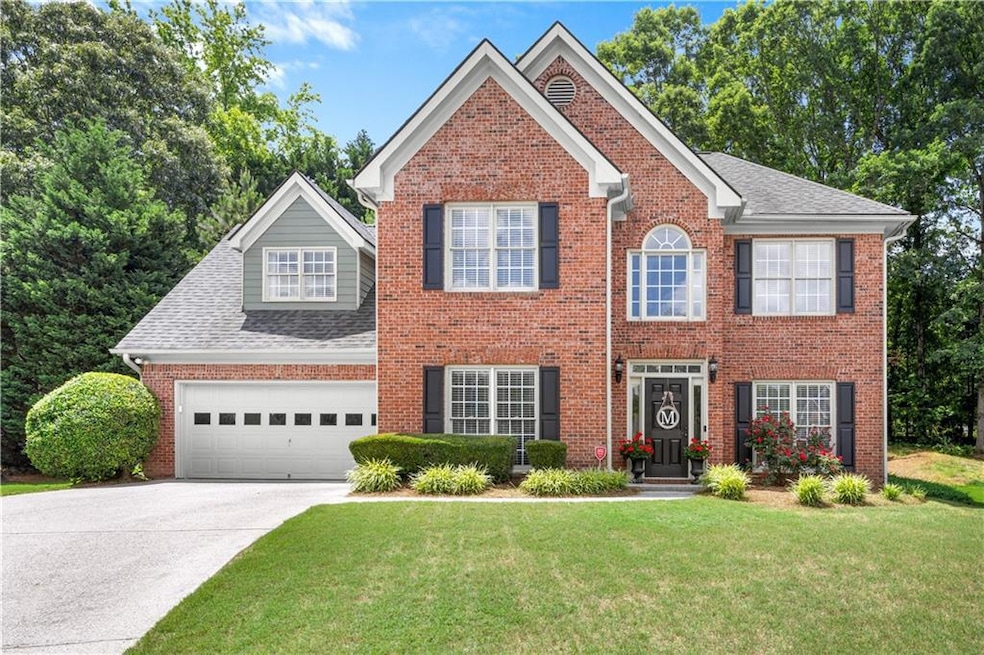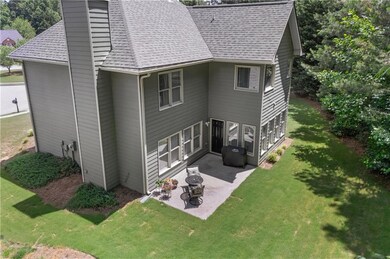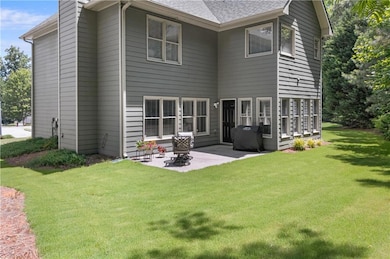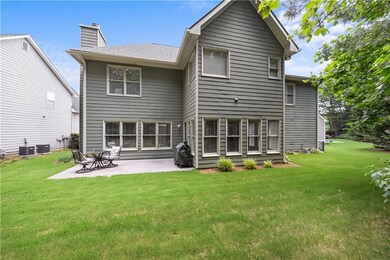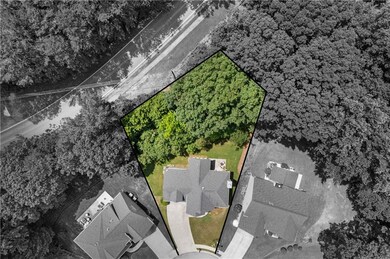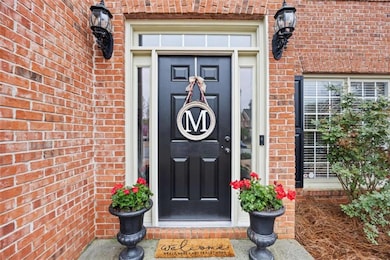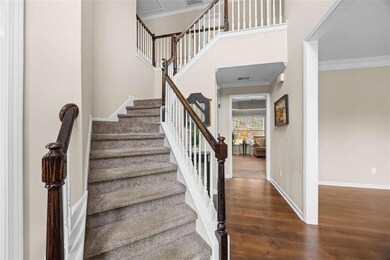Back on Market – No Fault of Seller!
Welcome to this stunning, move-in ready 4-bedroom, 2.5-bathroom home in the highly desirable Turtle Creek community. With 2,880 square feet of thoughtfully designed living space, this home combines comfort, flexibility, and style for today’s lifestyle.
Step inside to discover a versatile flex room—ideal for a home office, playroom, or formal sitting area. The heart of the home is the open-concept kitchen, featuring stainless steel appliances and a seamless flow into the spacious living area with a cozy gas log fireplace, perfect for gatherings or relaxing nights in.
Upstairs, the large luxurious primary suite is a true retreat, offering a private sitting area, a spa-like en suite bath, and three separate walk-in closets—providing exceptional comfort and storage. Three additional bedrooms and a full bath complete the upper level.
As a resident of Turtle Creek, enjoy access to resort-style amenities including a swimming pool, tennis courts, a scenic lake, and a community pavilion—all just steps from your door.
Back on the market due to buyer changing direction before inspection—no fault of the home.
Don’t miss this opportunity—schedule your private showing today and make Turtle Creek your next home.

