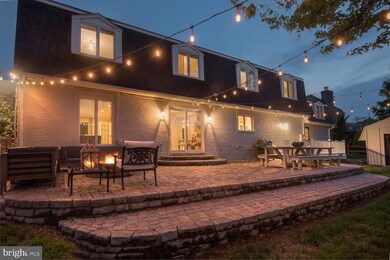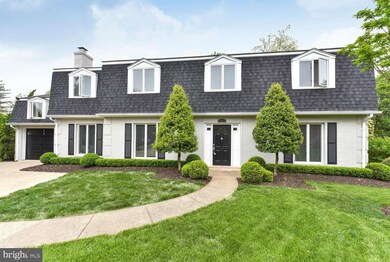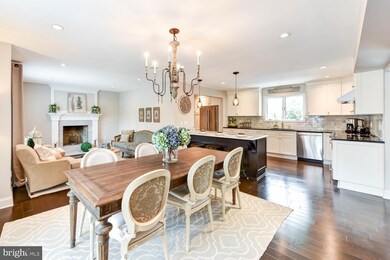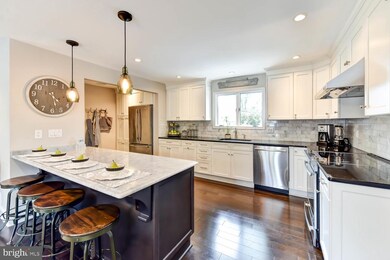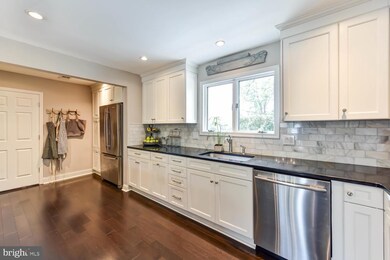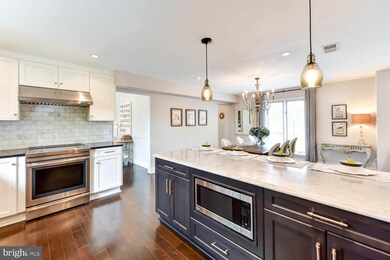
1803 Hare Ct Alexandria, VA 22304
Seminary Hill NeighborhoodHighlights
- Gourmet Kitchen
- Open Floorplan
- Deck
- Heated Floors
- Colonial Architecture
- No HOA
About This Home
As of June 20191803 Hare Court is a rare find in the City of Alexandria, and guaranteed to catch the eye of today's most discerning buyers! Quietly situated in a peaceful cul-de-sac setting. No expense spared renovating over the last 5 years to make this house a home. Colonial facade with a modern interior that has been designed to perfection inside and out. Luxurious ambiance while retaining a humble vibe. Open dining/kitchen/living room brilliantly renovated and ideal for entertaining. Culinary inspired kitchen with JennAir appliances, crisp white cabinets, soft close drawers, large marble island that seats four, marble backsplash and counters. Comfortable family room with floor to ceiling windows that brighten the space. Mirage hardwood floors with espresso stain and beautifully contrasting neutral paint colors throughout. Three bedrooms, two bathrooms, and a laundry room comprise the upper-level floor plan. Grand master bedroom with ensuite bath boasts a spa, glass enclosed shower with rainforest showerhead, a free-standing soaking tub, double vanity accented in marble, heated marble floors, and a walk-in closet. Two other bedrooms share an elegant hallway bath. One car garage with a secret fully renovated "man/she cave", office or art studio (make it your own) with plush carpet guarantees peace and quiet. Backyard is a private retreat with a deck, patio, and fire-pit to be enjoyed, and is all illuminated by cafe lighting that creates the perfect ambiance. Close to all the metropolitan area offers; major interstate access, local schools, Old Town, Shirlington, shopping centers for everyday needs, the new Amazon HQ2, and so much more!
Last Agent to Sell the Property
Compass License #0225025430 Listed on: 05/02/2019

Home Details
Home Type
- Single Family
Est. Annual Taxes
- $8,013
Year Built
- Built in 1976
Lot Details
- 8,617 Sq Ft Lot
- Cul-De-Sac
- Privacy Fence
- Landscaped
- Back and Front Yard
- Property is zoned R 8
Parking
- 1 Car Attached Garage
- Parking Storage or Cabinetry
- Front Facing Garage
- Driveway
Home Design
- Colonial Architecture
- Masonry
Interior Spaces
- 3,048 Sq Ft Home
- Property has 2 Levels
- Open Floorplan
- Chair Railings
- Crown Molding
- Recessed Lighting
- Wood Burning Fireplace
- Fireplace Mantel
- Double Pane Windows
- Window Treatments
- Window Screens
- French Doors
- Sliding Doors
- Entrance Foyer
- Family Room
- Living Room
- Dining Room
Kitchen
- Gourmet Kitchen
- Breakfast Area or Nook
- Electric Oven or Range
- Range Hood
- <<builtInMicrowave>>
- Dishwasher
- Kitchen Island
- Disposal
Flooring
- Wood
- Carpet
- Heated Floors
Bedrooms and Bathrooms
- 3 Bedrooms
- En-Suite Primary Bedroom
- En-Suite Bathroom
- Walk-In Closet
Laundry
- Laundry on upper level
- Dryer
- Washer
Outdoor Features
- Deck
- Patio
- Shed
Schools
- Douglas Macarthur Elementary School
- George Washington Middle School
- Alexandria City High School
Utilities
- Forced Air Heating and Cooling System
- Electric Water Heater
Community Details
- No Home Owners Association
- Kings Hundred Subdivision
Listing and Financial Details
- Assessor Parcel Number 030.02-07-06
Ownership History
Purchase Details
Home Financials for this Owner
Home Financials are based on the most recent Mortgage that was taken out on this home.Purchase Details
Home Financials for this Owner
Home Financials are based on the most recent Mortgage that was taken out on this home.Similar Homes in Alexandria, VA
Home Values in the Area
Average Home Value in this Area
Purchase History
| Date | Type | Sale Price | Title Company |
|---|---|---|---|
| Warranty Deed | $965,000 | Kvs Title Llc | |
| Warranty Deed | $660,000 | -- |
Mortgage History
| Date | Status | Loan Amount | Loan Type |
|---|---|---|---|
| Open | $766,000 | Stand Alone Refi Refinance Of Original Loan | |
| Closed | $772,000 | New Conventional | |
| Previous Owner | $650,000 | Adjustable Rate Mortgage/ARM | |
| Previous Owner | $134,000 | Credit Line Revolving | |
| Previous Owner | $528,000 | New Conventional |
Property History
| Date | Event | Price | Change | Sq Ft Price |
|---|---|---|---|---|
| 06/26/2019 06/26/19 | Sold | $965,000 | -3.0% | $317 / Sq Ft |
| 05/24/2019 05/24/19 | Pending | -- | -- | -- |
| 05/16/2019 05/16/19 | Price Changed | $995,000 | -2.9% | $326 / Sq Ft |
| 05/02/2019 05/02/19 | For Sale | $1,025,000 | +55.3% | $336 / Sq Ft |
| 06/04/2014 06/04/14 | Sold | $660,000 | 0.0% | $217 / Sq Ft |
| 04/18/2014 04/18/14 | Pending | -- | -- | -- |
| 04/08/2014 04/08/14 | Price Changed | $660,000 | -5.6% | $217 / Sq Ft |
| 03/20/2014 03/20/14 | For Sale | $699,500 | 0.0% | $229 / Sq Ft |
| 03/21/2012 03/21/12 | Rented | $3,200 | 0.0% | -- |
| 03/21/2012 03/21/12 | Under Contract | -- | -- | -- |
| 03/09/2012 03/09/12 | For Rent | $3,200 | -- | -- |
Tax History Compared to Growth
Tax History
| Year | Tax Paid | Tax Assessment Tax Assessment Total Assessment is a certain percentage of the fair market value that is determined by local assessors to be the total taxable value of land and additions on the property. | Land | Improvement |
|---|---|---|---|---|
| 2025 | $13,586 | $1,118,382 | $576,398 | $541,984 |
| 2024 | $13,586 | $1,125,107 | $480,332 | $644,775 |
| 2023 | $12,049 | $1,085,497 | $464,084 | $621,413 |
| 2022 | $11,640 | $1,048,657 | $450,605 | $598,052 |
| 2021 | $10,855 | $977,900 | $417,226 | $560,674 |
| 2020 | $9,887 | $943,196 | $401,179 | $542,017 |
| 2019 | $8,014 | $709,184 | $338,761 | $370,423 |
| 2018 | $8,223 | $727,705 | $338,761 | $388,944 |
| 2017 | $8,328 | $736,957 | $338,761 | $398,196 |
| 2016 | $7,908 | $736,957 | $338,761 | $398,196 |
| 2015 | $7,499 | $718,937 | $332,118 | $386,819 |
| 2014 | $6,845 | $656,279 | $307,517 | $348,762 |
Agents Affiliated with this Home
-
Sue and Allison Goodhart

Seller's Agent in 2019
Sue and Allison Goodhart
Compass
(703) 362-3221
37 in this area
533 Total Sales
-
Pat Cunningham

Buyer's Agent in 2019
Pat Cunningham
Compass
(571) 259-1310
83 Total Sales
-
Patricia Day

Seller's Agent in 2014
Patricia Day
McEnearney Associates
(703) 850-7934
-
Mason Bavin

Seller Co-Listing Agent in 2014
Mason Bavin
McEnearney Associates
(703) 338-6007
2 in this area
47 Total Sales
-
Deuk Yeon
D
Buyer's Agent in 2014
Deuk Yeon
Rainbow Realty and Investment Inc.
(703) 909-8404
7 Total Sales
-
G
Seller's Agent in 2012
George Day
Day Properties Inc.
Map
Source: Bright MLS
MLS Number: VAAX235006
APN: 030.02-07-06
- 4200 Maple Tree Ct
- 4301 Ivanhoe Place
- 2500 N Van Dorn St Unit 406
- 2500 N Van Dorn St Unit 1002
- 2500 N Van Dorn St Unit 1409
- 2500 N Van Dorn St Unit 1226
- 2500 N Van Dorn St Unit 1518
- 2500 N Van Dorn St Unit 318
- 2500 N Van Dorn St Unit 415
- 2500 N Van Dorn St Unit 326
- 2500 N Van Dorn St Unit 628
- 2500 N Van Dorn St Unit 912
- 2500 N Van Dorn St Unit 801
- 2500 N Van Dorn St Unit 1110
- 2500 N Van Dorn St Unit 1411
- 3307 Wyndham Cir Unit 4163
- 1200 N Gaillard St
- 3311 Wyndham Cir Unit 2196
- 3311 Wyndham Cir Unit 1199
- 3816 Keller Ave

