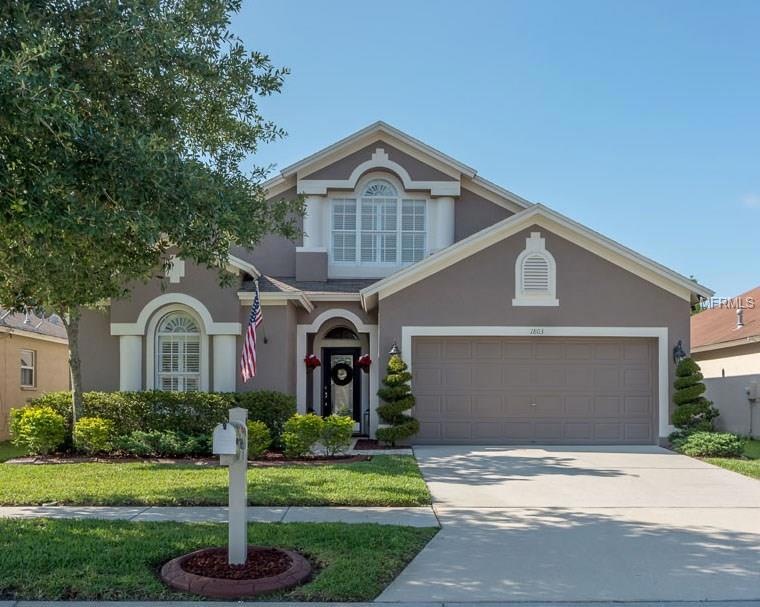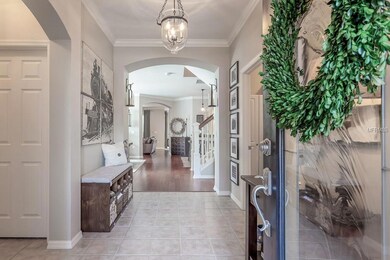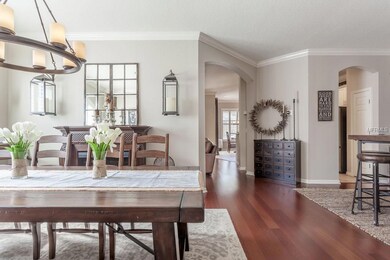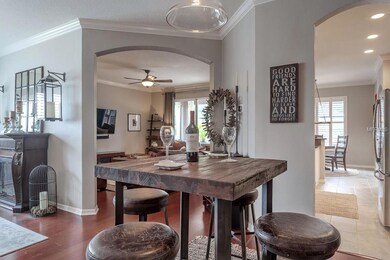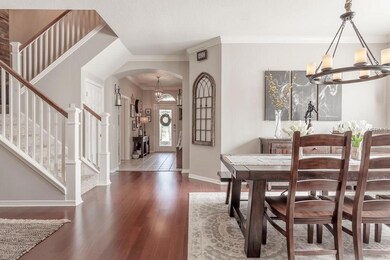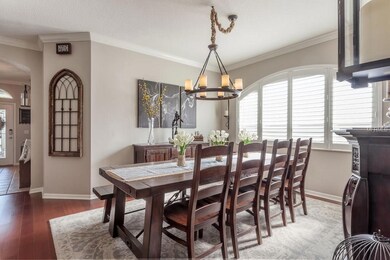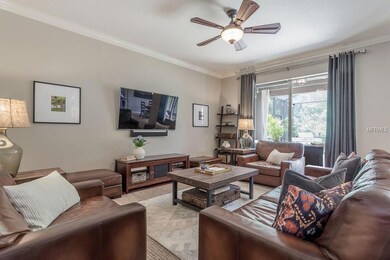
1803 Leybourne Loop Wesley Chapel, FL 33543
Meadow Point NeighborhoodHighlights
- Fitness Center
- Oak Trees
- Gated Community
- Dr. John Long Middle School Rated A-
- Two Primary Bedrooms
- View of Trees or Woods
About This Home
As of April 2023This gorgeous home is truly a one-of-a-kind find. This home can be either a 5 bedroom or 4 bedroom w/a den home & has 3 full bathrooms. The home has been beautifully upgraded & is located within the gated & quiet community of Heatherstone at Meadow Pointe III on a loop w/limited traffic. Behind the home enjoy a permanent nature preserve. An open floor plan provides flexibility by allowing for a formal dining room, bar area, or additional living space if desired. A beautiful open staircase leads to a 2nd master or bonus room and bath. This "Smart" home has a fully upgraded bright kitchen w/42” painted cabinets w/LED canned lighting, newer stainless steel appliances, Zodiaq countertops, tile backsplash, & under cabinet lighting. You’ll love the Brazilian Cherry Hardwood floors & upgraded carpet w/upgraded tile in all wet areas including the master bathroom. The entire home is beautifully painted and has 5.25” crown moulding in most areas, all windows have plantation shutters, & the bedrooms have ceiling fans. Enjoy a huge screened in patio w/pavers & covered lanai complete w/ceiling fan. The home has a new Carrier HVAC system downstairs installed in 2016 as well as Smart home automation & security features including Ring web enabled wireless outdoor cameras, Caseta Wireless light switches, Nest Thermostats, Chamberlain MyQ Quiet Belt Drive Garage Door Opener, and several other smart home features.
Home Details
Home Type
- Single Family
Est. Annual Taxes
- $1,919
Year Built
- Built in 2006
Lot Details
- 5,550 Sq Ft Lot
- Near Conservation Area
- North Facing Home
- Private Lot
- Irrigation
- Oak Trees
- Property is zoned MPUD
HOA Fees
- $71 Monthly HOA Fees
Parking
- 2 Car Attached Garage
- Garage Door Opener
- Off-Street Parking
Home Design
- Florida Architecture
- Bi-Level Home
- Slab Foundation
- Shingle Roof
- Block Exterior
- Stucco
Interior Spaces
- 2,507 Sq Ft Home
- Open Floorplan
- Crown Molding
- Ceiling Fan
- Blinds
- Great Room
- Breakfast Room
- Formal Dining Room
- Den
- Views of Woods
- Attic
Kitchen
- Convection Oven
- Range Hood
- Dishwasher
- Disposal
Flooring
- Wood
- Carpet
- Ceramic Tile
Bedrooms and Bathrooms
- 4 Bedrooms
- Double Master Bedroom
- Walk-In Closet
- 3 Full Bathrooms
Laundry
- Laundry in unit
- Dryer
- Washer
Home Security
- Security System Owned
- Fire and Smoke Detector
Outdoor Features
- Enclosed patio or porch
- Exterior Lighting
Schools
- Double Branch Elementary School
- John Long Middle School
- Wiregrass Ranch High School
Utilities
- Central Heating and Cooling System
- Gas Water Heater
- Water Softener is Owned
- Cable TV Available
Listing and Financial Details
- Visit Down Payment Resource Website
- Legal Lot and Block 17 / 28
- Assessor Parcel Number 34-26-20-0090-02800-0170
- $1,394 per year additional tax assessments
Community Details
Overview
- Meadow Pointe 03 Prcl Ee & Hh Subdivision
- The community has rules related to deed restrictions
Recreation
- Tennis Courts
- Community Playground
- Fitness Center
- Community Pool
Security
- Gated Community
Ownership History
Purchase Details
Home Financials for this Owner
Home Financials are based on the most recent Mortgage that was taken out on this home.Purchase Details
Home Financials for this Owner
Home Financials are based on the most recent Mortgage that was taken out on this home.Purchase Details
Home Financials for this Owner
Home Financials are based on the most recent Mortgage that was taken out on this home.Map
Similar Homes in Wesley Chapel, FL
Home Values in the Area
Average Home Value in this Area
Purchase History
| Date | Type | Sale Price | Title Company |
|---|---|---|---|
| Warranty Deed | $490,000 | Assurity Title | |
| Warranty Deed | $275,000 | First Amer Title Ins Co | |
| Corporate Deed | $348,925 | Partners-Suarez Title Ltd |
Mortgage History
| Date | Status | Loan Amount | Loan Type |
|---|---|---|---|
| Open | $367,500 | New Conventional | |
| Previous Owner | $244,800 | New Conventional | |
| Previous Owner | $255,000 | New Conventional | |
| Previous Owner | $279,100 | Fannie Mae Freddie Mac |
Property History
| Date | Event | Price | Change | Sq Ft Price |
|---|---|---|---|---|
| 06/25/2024 06/25/24 | Rented | $3,200 | 0.0% | -- |
| 04/19/2024 04/19/24 | Under Contract | -- | -- | -- |
| 03/28/2024 03/28/24 | For Rent | $3,200 | 0.0% | -- |
| 06/01/2023 06/01/23 | Rented | $3,200 | 0.0% | -- |
| 05/10/2023 05/10/23 | Under Contract | -- | -- | -- |
| 04/23/2023 04/23/23 | Price Changed | $3,200 | -1.5% | $1 / Sq Ft |
| 04/11/2023 04/11/23 | For Rent | $3,250 | 0.0% | -- |
| 04/07/2023 04/07/23 | Sold | $490,000 | -1.0% | $195 / Sq Ft |
| 01/12/2023 01/12/23 | Pending | -- | -- | -- |
| 12/01/2022 12/01/22 | For Sale | $494,900 | 0.0% | $197 / Sq Ft |
| 11/23/2022 11/23/22 | Pending | -- | -- | -- |
| 11/17/2022 11/17/22 | Price Changed | $494,900 | -1.0% | $197 / Sq Ft |
| 10/27/2022 10/27/22 | For Sale | $499,900 | +81.8% | $199 / Sq Ft |
| 06/29/2017 06/29/17 | Off Market | $275,000 | -- | -- |
| 03/31/2017 03/31/17 | Sold | $275,000 | -1.8% | $110 / Sq Ft |
| 01/31/2017 01/31/17 | Pending | -- | -- | -- |
| 01/26/2017 01/26/17 | For Sale | $279,900 | -- | $112 / Sq Ft |
Tax History
| Year | Tax Paid | Tax Assessment Tax Assessment Total Assessment is a certain percentage of the fair market value that is determined by local assessors to be the total taxable value of land and additions on the property. | Land | Improvement |
|---|---|---|---|---|
| 2024 | $9,311 | $415,108 | $67,377 | $347,731 |
| 2023 | $8,805 | $397,313 | $61,272 | $336,041 |
| 2022 | $4,458 | $196,420 | $0 | $0 |
| 2021 | $4,295 | $190,700 | $45,788 | $144,912 |
| 2020 | $4,232 | $188,070 | $27,750 | $160,320 |
| 2019 | $4,185 | $183,850 | $0 | $0 |
| 2018 | $4,136 | $180,426 | $0 | $0 |
| 2017 | $3,769 | $161,017 | $0 | $0 |
| 2016 | $3,432 | $154,461 | $0 | $0 |
| 2015 | $3,411 | $153,387 | $0 | $0 |
| 2014 | $3,352 | $158,295 | $22,533 | $135,762 |
Source: Stellar MLS
MLS Number: T2860445
APN: 34-26-20-0090-02800-0170
- 31203 Wrencrest Dr
- 31215 Wrencrest Dr
- 1920 Folkstone Place Unit 2A
- 1453 Appleton Place
- 31101 Wrencrest Dr
- 2256 Pantucket Dr
- 1422 Appleton Place
- 1771 Whitewillow Dr
- 1723 Whitewillow Dr
- 31982 Bourneville Terrace
- 1430 Beaconsfield Dr
- 31141 Harthorn Ct
- 1342 Salmonberry St
- 31806 Larkenheath Dr
- 31841 Larkenheath Dr
- 31826 Larkenheath Dr
- 31046 Lindentree Dr
- 31815 Blythewood Way
- 31819 Blythewood Way
- 31211 Gossamer Way
