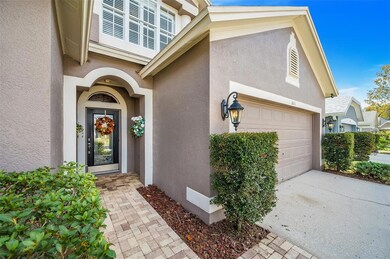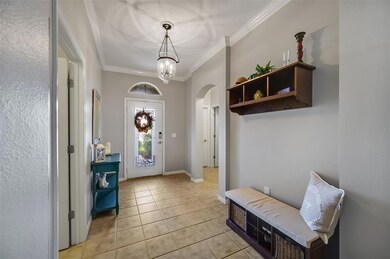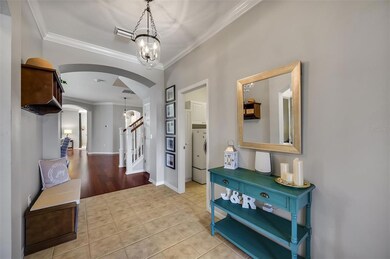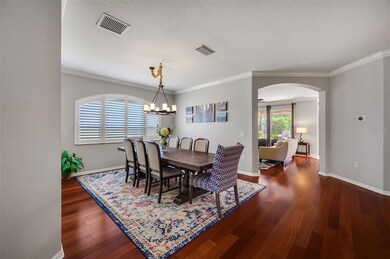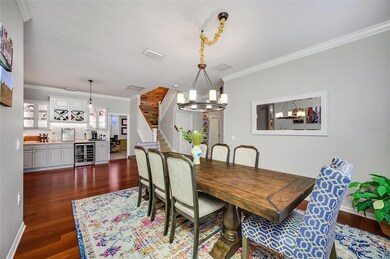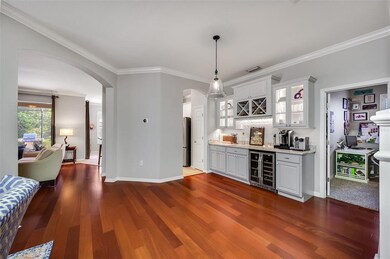
1803 Leybourne Loop Wesley Chapel, FL 33543
Meadow Point NeighborhoodHighlights
- In Ground Pool
- Gated Community
- Wood Flooring
- Dr. John Long Middle School Rated A-
- Clubhouse
- Main Floor Primary Bedroom
About This Home
As of April 2023UPGRADES GALORE…BUILT-INS with WINE FRIDGE + CROWN MOLDING + PLANTATION SHUTTERS + WOOD FLOORS! RING DOORBELL & CAMERA + NEST THERMOSTAT + SMART LIGHTING + SMART RACHIO SPRINKLER SYSTEM! STUNNING & METICULOUSLY MAINTAINED 4 Bedroom + OFFICE + 3 FULL Bathrooms + 2-Car Garage Home with NO REAR NEIGHBORS in the EXCLUSIVE GATED MEADOW POINTE III Community! Immediately notice the BEAUTIFUL CURB APPEAL and PAVER WALKWAY up to the front door! Upon entering, you are greeted by a LARGE FOYER + DARK, RICH HARDWOOD FLOORS + HIGH CEILINGS + tons of NATURAL LIGHT. GOURMET EAT-IN KITCHEN with QUARTZ Countertops + FRESH CLEAN CABINETS + STAINLESS STEEL appliances + BREAKFAST BAR + GAS RANGE + RECESSED LIGHTING. EXTRA LARGE Dining Room that is great for ENTERTAINING, includes BEAUTIFUL BUILT-INS & WINE FRIDGE. Living Room with sliders out to the SIZABLE SCREENED-IN, PAVER Lanai. Master Bedroom with SPA-LIKE Master Bathroom, which has a GARDEN TUB, DUAL SINKS, SEPARATE SHOWER, and CUSTOM WALK-IN CLOSET. TWO ADDITIONAL BEDROOMS with conveniently located Guest Bathroom. Upstairs PRIVATE BEDROOM with EN SUITE BATHROOM, which could be used as an IN-LAW SUITE. This SOUGHT AFTER GATED Community offers POOLS + CLUBHOUSE + TENNIS COURTS + BASKETBALL COURTS + PLAYGROUNDS + SHUFFLE BOARDS + VOLLEYBALL COURTS! Close to SHOPPING + OUTLET MALLS + RESTAURANTS + HOSPITALS! Easy access to MAJOR HIGHWAYS, LIKE I-75 and I-275. SCHEDULE YOUR PRIVATE SHOWING TODAY!
Home Details
Home Type
- Single Family
Est. Annual Taxes
- $4,295
Year Built
- Built in 2006
Lot Details
- 5,550 Sq Ft Lot
- Northwest Facing Home
- Property is zoned MPUD
HOA Fees
- $8 Monthly HOA Fees
Parking
- 2 Car Attached Garage
Home Design
- Slab Foundation
- Shingle Roof
- Block Exterior
- Stucco
Interior Spaces
- 2,507 Sq Ft Home
- 2-Story Property
- Crown Molding
- Ceiling Fan
- Sliding Doors
- Living Room
- Dining Room
- Home Office
- Laundry Room
Kitchen
- Eat-In Kitchen
- Breakfast Bar
- Walk-In Pantry
- Range
- Microwave
- Dishwasher
- Wine Refrigerator
Flooring
- Wood
- Carpet
- Tile
Bedrooms and Bathrooms
- 4 Bedrooms
- Primary Bedroom on Main
- En-Suite Bathroom
- Walk-In Closet
- 3 Full Bathrooms
- Dual Sinks
- Bathtub With Separate Shower Stall
- Garden Bath
Pool
- In Ground Pool
Schools
- Double Branch Elementary School
- John Long Middle School
- Wiregrass Ranch High School
Utilities
- Central Heating and Cooling System
- Natural Gas Connected
- Water Softener
- Cable TV Available
Listing and Financial Details
- Visit Down Payment Resource Website
- Legal Lot and Block 17 / 28
- Assessor Parcel Number 20-26-34-009.0-028.00-017.0
- $1,727 per year additional tax assessments
Community Details
Overview
- Association fees include pool, recreational facilities
- Rizzetta & Company/Regina Sneeringer Association, Phone Number (813) 994-1001
- Visit Association Website
- Meadow Pointe 03 Prcl Ee & Hh Subdivision
Recreation
- Tennis Courts
- Community Basketball Court
- Shuffleboard Court
- Community Playground
- Community Pool
Additional Features
- Clubhouse
- Gated Community
Ownership History
Purchase Details
Home Financials for this Owner
Home Financials are based on the most recent Mortgage that was taken out on this home.Purchase Details
Home Financials for this Owner
Home Financials are based on the most recent Mortgage that was taken out on this home.Purchase Details
Home Financials for this Owner
Home Financials are based on the most recent Mortgage that was taken out on this home.Map
Similar Homes in Wesley Chapel, FL
Home Values in the Area
Average Home Value in this Area
Purchase History
| Date | Type | Sale Price | Title Company |
|---|---|---|---|
| Warranty Deed | $490,000 | Assurity Title | |
| Warranty Deed | $275,000 | First Amer Title Ins Co | |
| Corporate Deed | $348,925 | Partners-Suarez Title Ltd |
Mortgage History
| Date | Status | Loan Amount | Loan Type |
|---|---|---|---|
| Open | $367,500 | New Conventional | |
| Previous Owner | $244,800 | New Conventional | |
| Previous Owner | $255,000 | New Conventional | |
| Previous Owner | $279,100 | Fannie Mae Freddie Mac |
Property History
| Date | Event | Price | Change | Sq Ft Price |
|---|---|---|---|---|
| 06/25/2024 06/25/24 | Rented | $3,200 | 0.0% | -- |
| 04/19/2024 04/19/24 | Under Contract | -- | -- | -- |
| 03/28/2024 03/28/24 | For Rent | $3,200 | 0.0% | -- |
| 06/01/2023 06/01/23 | Rented | $3,200 | 0.0% | -- |
| 05/10/2023 05/10/23 | Under Contract | -- | -- | -- |
| 04/23/2023 04/23/23 | Price Changed | $3,200 | -1.5% | $1 / Sq Ft |
| 04/11/2023 04/11/23 | For Rent | $3,250 | 0.0% | -- |
| 04/07/2023 04/07/23 | Sold | $490,000 | -1.0% | $195 / Sq Ft |
| 01/12/2023 01/12/23 | Pending | -- | -- | -- |
| 12/01/2022 12/01/22 | For Sale | $494,900 | 0.0% | $197 / Sq Ft |
| 11/23/2022 11/23/22 | Pending | -- | -- | -- |
| 11/17/2022 11/17/22 | Price Changed | $494,900 | -1.0% | $197 / Sq Ft |
| 10/27/2022 10/27/22 | For Sale | $499,900 | +81.8% | $199 / Sq Ft |
| 06/29/2017 06/29/17 | Off Market | $275,000 | -- | -- |
| 03/31/2017 03/31/17 | Sold | $275,000 | -1.8% | $110 / Sq Ft |
| 01/31/2017 01/31/17 | Pending | -- | -- | -- |
| 01/26/2017 01/26/17 | For Sale | $279,900 | -- | $112 / Sq Ft |
Tax History
| Year | Tax Paid | Tax Assessment Tax Assessment Total Assessment is a certain percentage of the fair market value that is determined by local assessors to be the total taxable value of land and additions on the property. | Land | Improvement |
|---|---|---|---|---|
| 2024 | $9,311 | $415,108 | $67,377 | $347,731 |
| 2023 | $8,805 | $397,313 | $61,272 | $336,041 |
| 2022 | $4,458 | $196,420 | $0 | $0 |
| 2021 | $4,295 | $190,700 | $45,788 | $144,912 |
| 2020 | $4,232 | $188,070 | $27,750 | $160,320 |
| 2019 | $4,185 | $183,850 | $0 | $0 |
| 2018 | $4,136 | $180,426 | $0 | $0 |
| 2017 | $3,769 | $161,017 | $0 | $0 |
| 2016 | $3,432 | $154,461 | $0 | $0 |
| 2015 | $3,411 | $153,387 | $0 | $0 |
| 2014 | $3,352 | $158,295 | $22,533 | $135,762 |
Source: Stellar MLS
MLS Number: T3410448
APN: 34-26-20-0090-02800-0170
- 31203 Wrencrest Dr
- 31215 Wrencrest Dr
- 1920 Folkstone Place Unit 2A
- 1453 Appleton Place
- 31101 Wrencrest Dr
- 2256 Pantucket Dr
- 1422 Appleton Place
- 1771 Whitewillow Dr
- 1723 Whitewillow Dr
- 31982 Bourneville Terrace
- 1430 Beaconsfield Dr
- 31141 Harthorn Ct
- 1342 Salmonberry St
- 31806 Larkenheath Dr
- 31841 Larkenheath Dr
- 31826 Larkenheath Dr
- 31046 Lindentree Dr
- 31815 Blythewood Way
- 31819 Blythewood Way
- 31211 Gossamer Way

