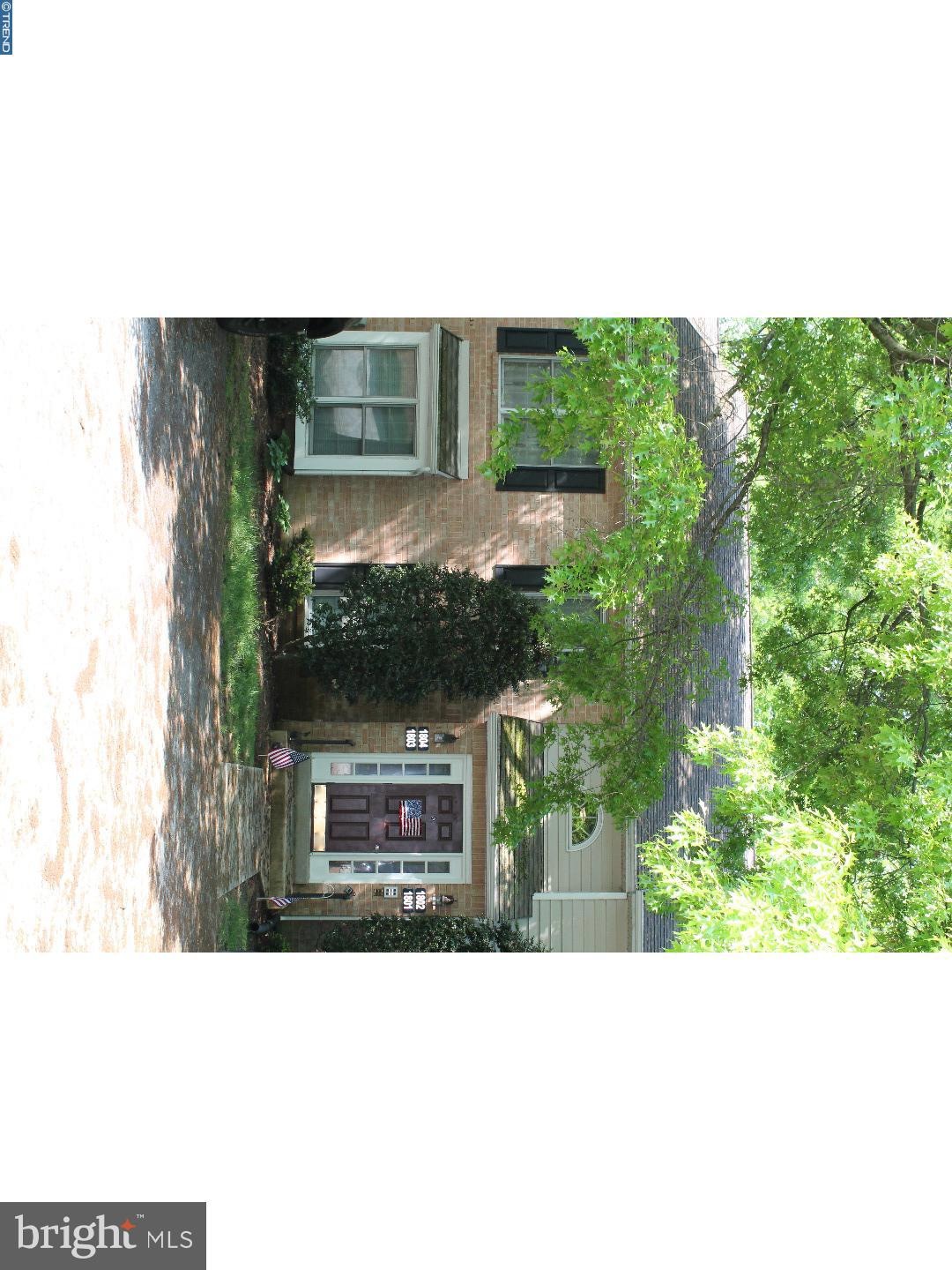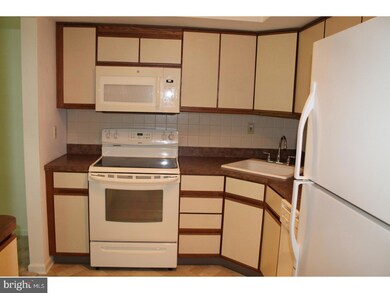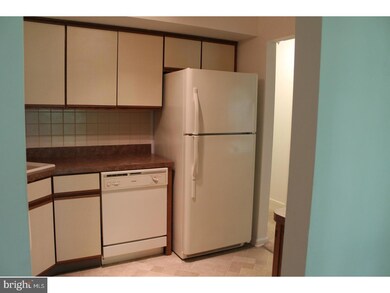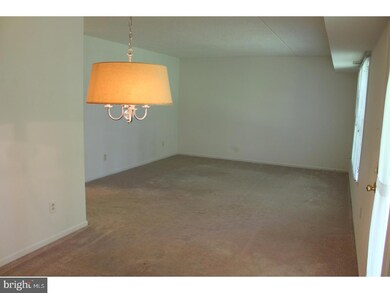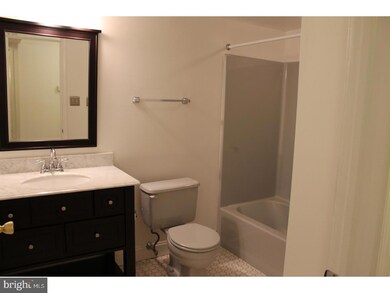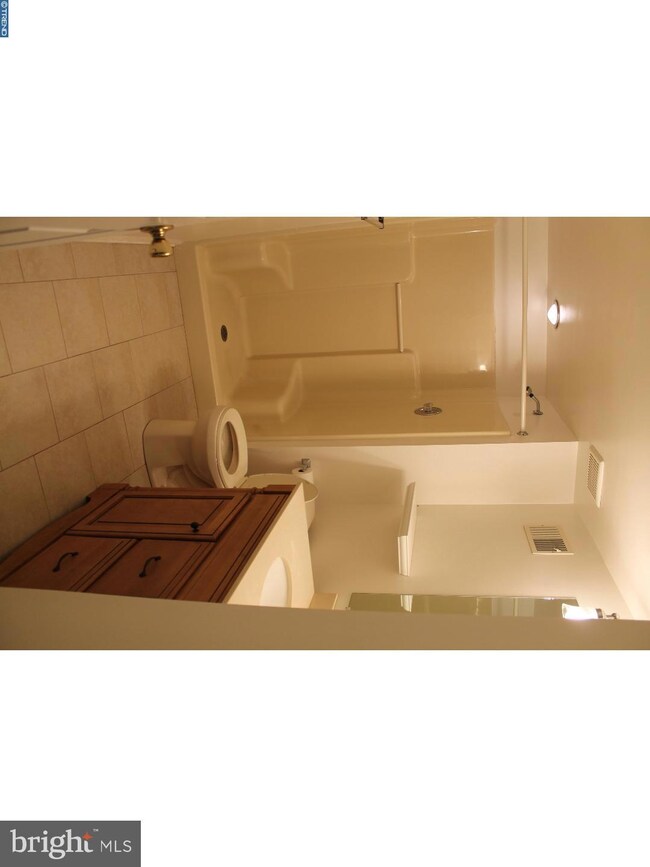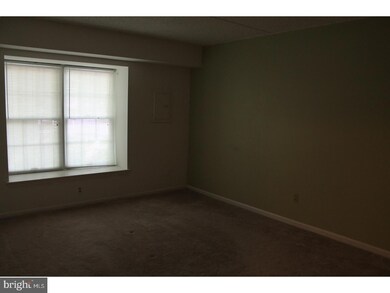
1803 N Glen Dr Glen Mills, PA 19342
Garnet Valley NeighborhoodHighlights
- Straight Thru Architecture
- Breakfast Area or Nook
- Laundry Room
- Chadds Ford Elementary School Rated A
- Living Room
- Tile or Brick Flooring
About This Home
As of June 2018Absolutely move in ready adorable 2 bedroom, 2 full bath condo located in Springhill Farm. This lovely community is in the desirable Unionville-Chadds Ford School District. This unit has been very well maintained with newer carpets, updated kitchen and baths, cozy living room that extends to the kitchen and dining area. Sliders lead to the outdoor patio. Walking distance to Glen Eagle Shopping Center with restaurants, Whole Foods and clothing stores. You will love the convenient location that this home offers! Close to Wilmington, West Chester and the airport! Do not miss this opportunity!
Last Agent to Sell the Property
Keller Williams Main Line License #1541511 Listed on: 05/15/2018

Property Details
Home Type
- Condominium
Est. Annual Taxes
- $2,340
Year Built
- Built in 1987
HOA Fees
- $248 Monthly HOA Fees
Parking
- Parking Lot
Home Design
- Straight Thru Architecture
- Brick Exterior Construction
Interior Spaces
- 1,134 Sq Ft Home
- Property has 1 Level
- Living Room
- Dining Room
- Breakfast Area or Nook
Flooring
- Wall to Wall Carpet
- Tile or Brick
Bedrooms and Bathrooms
- 2 Bedrooms
- En-Suite Primary Bedroom
- 2 Full Bathrooms
Laundry
- Laundry Room
- Laundry on main level
Utilities
- Central Air
- Heating Available
- Electric Water Heater
Community Details
- Association fees include common area maintenance, exterior building maintenance, lawn maintenance, snow removal, trash
- Springhill Farm Subdivision
Listing and Financial Details
- Tax Lot 090-034
- Assessor Parcel Number 04-00-00186-76
Ownership History
Purchase Details
Home Financials for this Owner
Home Financials are based on the most recent Mortgage that was taken out on this home.Purchase Details
Purchase Details
Similar Homes in Glen Mills, PA
Home Values in the Area
Average Home Value in this Area
Purchase History
| Date | Type | Sale Price | Title Company |
|---|---|---|---|
| Deed | $180,250 | -- | |
| Interfamily Deed Transfer | -- | None Available | |
| Deed | $78,500 | -- |
Mortgage History
| Date | Status | Loan Amount | Loan Type |
|---|---|---|---|
| Open | $60,000 | New Conventional | |
| Closed | $60,000 | New Conventional | |
| Open | $135,187 | No Value Available | |
| Closed | -- | No Value Available | |
| Previous Owner | $30,000 | Credit Line Revolving |
Property History
| Date | Event | Price | Change | Sq Ft Price |
|---|---|---|---|---|
| 04/04/2025 04/04/25 | Rented | $2,100 | 0.0% | -- |
| 03/08/2025 03/08/25 | Under Contract | -- | -- | -- |
| 03/01/2025 03/01/25 | For Rent | $2,100 | 0.0% | -- |
| 06/01/2023 06/01/23 | Rented | $2,100 | 0.0% | -- |
| 05/15/2023 05/15/23 | Under Contract | -- | -- | -- |
| 04/14/2023 04/14/23 | Price Changed | $2,100 | -4.5% | $2 / Sq Ft |
| 03/28/2023 03/28/23 | For Rent | $2,200 | 0.0% | -- |
| 03/17/2023 03/17/23 | Off Market | $2,200 | -- | -- |
| 07/16/2018 07/16/18 | Rented | $1,490 | -2.3% | -- |
| 07/11/2018 07/11/18 | Under Contract | -- | -- | -- |
| 07/01/2018 07/01/18 | For Rent | $1,525 | 0.0% | -- |
| 06/21/2018 06/21/18 | Sold | $180,250 | +0.1% | $159 / Sq Ft |
| 05/19/2018 05/19/18 | Pending | -- | -- | -- |
| 05/15/2018 05/15/18 | For Sale | $180,000 | 0.0% | $159 / Sq Ft |
| 09/15/2013 09/15/13 | Rented | $1,250 | 0.0% | -- |
| 08/17/2013 08/17/13 | Under Contract | -- | -- | -- |
| 08/06/2013 08/06/13 | For Rent | $1,250 | -- | -- |
Tax History Compared to Growth
Tax History
| Year | Tax Paid | Tax Assessment Tax Assessment Total Assessment is a certain percentage of the fair market value that is determined by local assessors to be the total taxable value of land and additions on the property. | Land | Improvement |
|---|---|---|---|---|
| 2024 | $3,596 | $175,490 | $42,410 | $133,080 |
| 2023 | $3,435 | $175,490 | $42,410 | $133,080 |
| 2022 | $3,332 | $175,490 | $42,410 | $133,080 |
| 2021 | $5,180 | $175,490 | $42,410 | $133,080 |
| 2020 | $2,490 | $77,690 | $27,220 | $50,470 |
| 2019 | $2,447 | $77,690 | $27,220 | $50,470 |
| 2018 | $2,339 | $77,690 | $0 | $0 |
| 2017 | $2,334 | $77,690 | $0 | $0 |
| 2016 | $426 | $77,690 | $0 | $0 |
| 2015 | $435 | $77,690 | $0 | $0 |
| 2014 | $435 | $77,690 | $0 | $0 |
Agents Affiliated with this Home
-
Srinivas Chennareddy

Seller's Agent in 2025
Srinivas Chennareddy
Keller Williams Real Estate - West Chester
(302) 530-9507
9 in this area
58 Total Sales
-
Jacqueline DiAntonio

Seller's Agent in 2018
Jacqueline DiAntonio
Keller Williams Main Line
(484) 678-9206
1 in this area
63 Total Sales
-
Florence Bazhaw

Seller's Agent in 2018
Florence Bazhaw
Keller Williams Real Estate - Media
(610) 322-1999
4 in this area
83 Total Sales
-
Susan Manners

Seller's Agent in 2013
Susan Manners
BHHS Fox & Roach
(610) 574-0145
16 in this area
135 Total Sales
-
Emily Marks

Buyer's Agent in 2013
Emily Marks
BHHS Fox & Roach
(610) 608-0369
13 Total Sales
Map
Source: Bright MLS
MLS Number: 1001485344
APN: 04-00-00186-76
- 1605 N Glen Dr
- 2007 Windfield Ct Unit 2007
- 13 Grouse Trail
- 313 Milton Stamp Dr
- 315 Milton Stamp Dr
- 317 Milton Stamp Dr
- 302 Milton Stamp Dr
- 318 Milton Stamp Dr
- 320 Milton Stamp Dr
- 210 Sunset View Dr
- 1604 E Fox Brushs Way Unit 376
- 1902 Hunters Cir
- 1005 N Phipps Woods Ct Unit 253
- 1609 Painters Crossing
- 15 Evergreen Place
- 904 Painters Crossing Unit 2D
- 916 E Fox Hound Chase Unit 229
- 28 W Houndpack Way
- 972 Smithbridge Rd
- 0 Baltimore Pike
