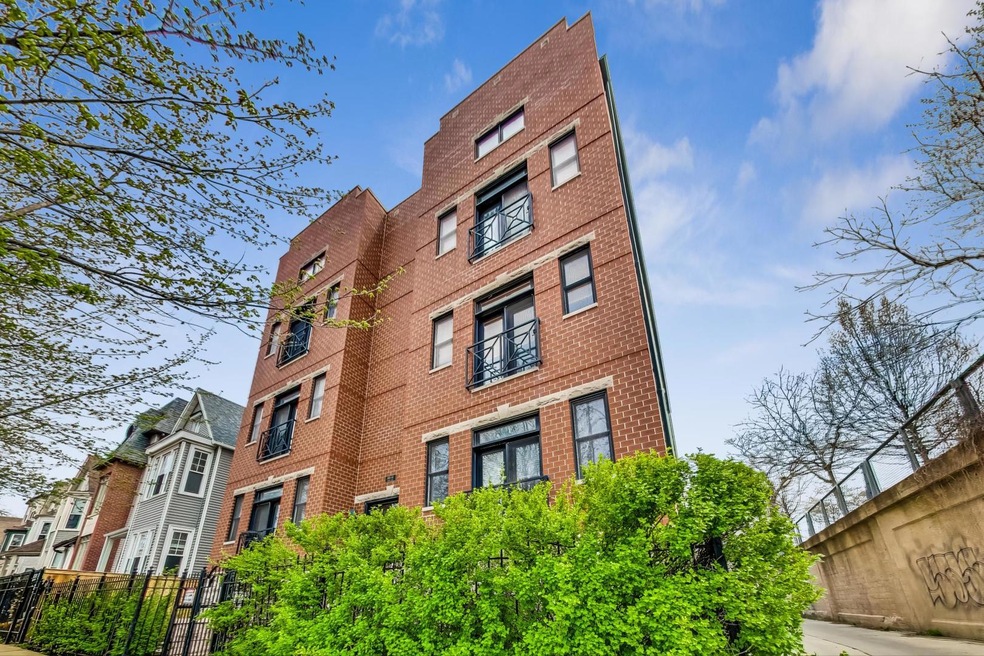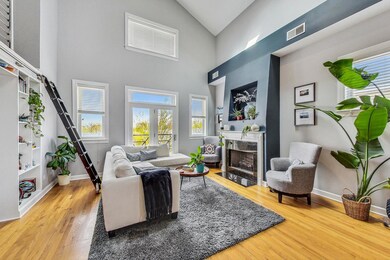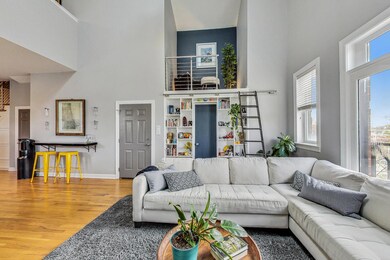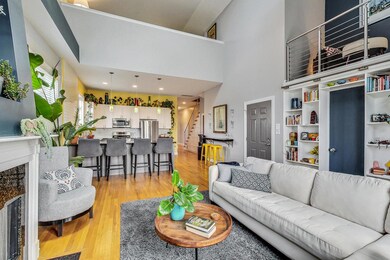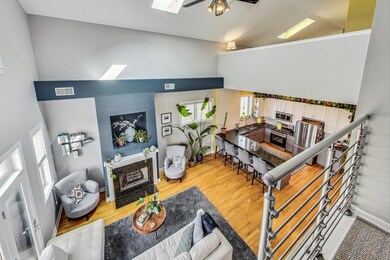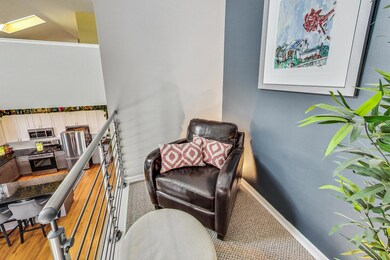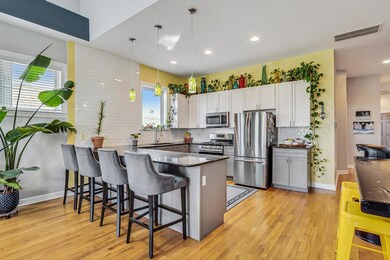
1803 N Kedzie Ave Unit 3 Chicago, IL 60647
Logan Square NeighborhoodEstimated Value: $525,000 - $688,000
Highlights
- Penthouse
- Deck
- Wood Flooring
- Lock-and-Leave Community
- Vaulted Ceiling
- 3-minute walk to de Burgos (Julia) Park
About This Home
As of May 2024Come home to this massive, updated duplex up Logan Square penthouse which features soaring 20' ceilings over a two-story living & dining room, a spacious family room/loft + workout area with skylights and huge enclosed den/3rd bedroom upstairs, with 2 beds and 2 baths on the main floor and a bonus custom reading nook! This lovingly-maintained and improved home has newer appliances, HVAC, and hot water heater. The wide living/dining room enjoys tree-top, western views through a Juliet Balcony and is centered by an attractive fireplace. A wonderful reading nook overlooks the living room and is accessed by a custom library ladder behind which is a generous walk-in coat closet. There'll be plenty of room for your dining room table as well. The updated kitchen has abundant, tall shaker cabinets and an oversized peninsula with an attractive subway tile backsplash. Plenty of storage in the pantry as well as numerous customized storage cubbies with pull-out drawers. The primary suite enjoys a wonderful gut-renovated en suite bathroom and two walk-in closets as well as wonderful eastern light and fantastic views of the 606 and downtown. The second bedroom also has good closet storage and the stylish second bathroom also was completely renovated. The upper level is accessed via an attractive staircase and has space for days. The loft area overlooks the main living area and offers a large family room area with two dramatic skylights AND an office space/workout area as well as the fully enclosed 3rd bedroom/den. The wonderful deck looks east and can be accessed from the rear hallway or the primary bedroom. In addition to a gated parking space and additional storage this home is in a 100% owner-occupied, 8-unit building with amazing reserves. So many neighborhood highlights including the adjacent 606 which the home overlooks with views all the way to downtown. The nearest onramp is only a block away at the Julia de Burgos playlot (with Divvy station). Easy walks to Humboldt and Palmer Square Parks and great local restaurants and bars like Scofflaw, Moonlighter, Outside Voices, Giant, Way Out, Pizza Matta, Go Tavern, Best Intentions, Rosa's Lounge (music club), Dante's Pizza, Parson's, Solemn Oath, Gretel and so many options on Armitage. Move in in time for summer!
Last Agent to Sell the Property
@properties Christie's International Real Estate License #475151345 Listed on: 04/18/2024

Property Details
Home Type
- Condominium
Est. Annual Taxes
- $6,779
Year Built
- Built in 2002
Lot Details
- 6,186
HOA Fees
- $311 Monthly HOA Fees
Home Design
- Penthouse
- Concrete Perimeter Foundation
Interior Spaces
- 2,340 Sq Ft Home
- 3-Story Property
- Vaulted Ceiling
- Ceiling Fan
- Skylights
- Blinds
- Living Room with Fireplace
- Combination Dining and Living Room
- Home Office
- Loft
- Storage
- Wood Flooring
- Intercom
Kitchen
- Range
- Microwave
- Dishwasher
- Disposal
Bedrooms and Bathrooms
- 3 Bedrooms
- 3 Potential Bedrooms
- Walk-In Closet
- 2 Full Bathrooms
Laundry
- Laundry in unit
- Dryer
- Washer
Parking
- 1 Open Parking Space
- 1 Parking Space
- Automatic Gate
- Off Alley Parking
- Parking Included in Price
- Assigned Parking
Outdoor Features
- Deck
Schools
- Yates Elementary School
- Clemente Community Academy Senio High School
Utilities
- Forced Air Heating and Cooling System
- Humidifier
- Heating System Uses Natural Gas
- Lake Michigan Water
- Gas Water Heater
Listing and Financial Details
- Homeowner Tax Exemptions
Community Details
Overview
- Association fees include water, insurance, exterior maintenance, scavenger, snow removal
- 8 Units
- Duplex Up
- Lock-and-Leave Community
Amenities
- Common Area
- Community Storage Space
Recreation
- Bike Trail
Pet Policy
- Dogs and Cats Allowed
Security
- Carbon Monoxide Detectors
Ownership History
Purchase Details
Home Financials for this Owner
Home Financials are based on the most recent Mortgage that was taken out on this home.Purchase Details
Purchase Details
Home Financials for this Owner
Home Financials are based on the most recent Mortgage that was taken out on this home.Purchase Details
Home Financials for this Owner
Home Financials are based on the most recent Mortgage that was taken out on this home.Similar Homes in Chicago, IL
Home Values in the Area
Average Home Value in this Area
Purchase History
| Date | Buyer | Sale Price | Title Company |
|---|---|---|---|
| Salway Tyler Lynn | $650,000 | None Listed On Document | |
| Vanden Bosch Douglas R | -- | Attorney | |
| Vanden Bosch Douglas R | $370,000 | First American | |
| Hart Charles | $259,000 | Mtc |
Mortgage History
| Date | Status | Borrower | Loan Amount |
|---|---|---|---|
| Open | Salway Tyler Lynn | $520,000 | |
| Previous Owner | Vanden Bosch Douglas R | $238,000 | |
| Previous Owner | Bosch Douglas R Van Den | $328,500 | |
| Previous Owner | Vanden Bosch Douglas R | $302,000 | |
| Previous Owner | Vanden Bosch Douglas R | $55,500 | |
| Previous Owner | Vanden Bosch Douglas R | $296,000 | |
| Previous Owner | Hart Charles | $50,000 | |
| Previous Owner | Hart Charles | $209,435 | |
| Closed | Hart Charles | $26,170 |
Property History
| Date | Event | Price | Change | Sq Ft Price |
|---|---|---|---|---|
| 05/28/2024 05/28/24 | Sold | $650,000 | 0.0% | $278 / Sq Ft |
| 04/29/2024 04/29/24 | Pending | -- | -- | -- |
| 04/18/2024 04/18/24 | For Sale | $650,000 | -- | $278 / Sq Ft |
Tax History Compared to Growth
Tax History
| Year | Tax Paid | Tax Assessment Tax Assessment Total Assessment is a certain percentage of the fair market value that is determined by local assessors to be the total taxable value of land and additions on the property. | Land | Improvement |
|---|---|---|---|---|
| 2024 | $6,779 | $48,127 | $4,975 | $43,152 |
| 2023 | $6,779 | $36,268 | $2,266 | $34,002 |
| 2022 | $6,779 | $36,268 | $2,266 | $34,002 |
| 2021 | $6,645 | $36,266 | $2,265 | $34,001 |
| 2020 | $6,372 | $31,601 | $2,265 | $29,336 |
| 2019 | $6,356 | $34,950 | $2,265 | $32,685 |
| 2018 | $6,225 | $34,950 | $2,265 | $32,685 |
| 2017 | $4,052 | $22,198 | $1,999 | $20,199 |
| 2016 | $3,946 | $22,198 | $1,999 | $20,199 |
| 2015 | $3,587 | $22,198 | $1,999 | $20,199 |
| 2014 | $3,536 | $21,624 | $1,799 | $19,825 |
| 2013 | $3,455 | $21,624 | $1,799 | $19,825 |
Agents Affiliated with this Home
-
David Zwarycz

Seller's Agent in 2024
David Zwarycz
@ Properties
(312) 405-1843
6 in this area
149 Total Sales
-
Arlette Quinones

Buyer's Agent in 2024
Arlette Quinones
Vesta Preferred LLC
(708) 724-4645
2 in this area
37 Total Sales
Map
Source: Midwest Real Estate Data (MRED)
MLS Number: 12029710
APN: 13-36-309-029-1008
- 1753 N Kedzie Ave Unit 1N
- 1753 N Kedzie Ave Unit 1S
- 1753 N Kedzie Ave Unit 3S
- 1847 N Kedzie Ave Unit 1N
- 1837 N Albany Ave
- 1732 N Albany Ave
- 1814 N Sawyer Ave
- 1812 N Sawyer Ave Unit 1F
- 1912 N Albany Ave
- 1939 N Sawyer Ave Unit G
- 1630 N Albany Ave
- 1638 N Humboldt Blvd
- 1949 N Whipple St Unit 1
- 3265 W Armitage Ave
- 3060 W Armitage Ave
- 1634 N Humboldt Blvd
- 1701 N Kimball Ave
- 1610 N Whipple St Unit 2
- 2014 N Whipple St
- 2019 N Sawyer Ave
- 1803 N Kedzie Ave Unit 302
- 1803 N Kedzie Ave Unit 301
- 1803 N Kedzie Ave Unit 202
- 1803 N Kedzie Ave Unit 201
- 1803 N Kedzie Ave Unit 3
- 1803 N Kedzie Ave Unit G2
- 1801 N Kedzie Ave Unit G1
- 1801 N Kedzie Ave Unit 102
- 1801 N Kedzie Ave Unit 101
- 1801 N Kedzie Ave Unit 201
- 1801 N Kedzie Ave Unit 301
- 1805 N Kedzie Ave Unit 1
- 1805 N Kedzie Ave
- 1809 N Kedzie Ave Unit 1
- 1809 N Kedzie Ave Unit 2
- 1809 N Kedzie Ave Unit 2
- 1809 N Kedzie Ave
- 1811 N Kedzie Ave
- 1811 N Kedzie Ave
- 1813 N Kedzie Ave
