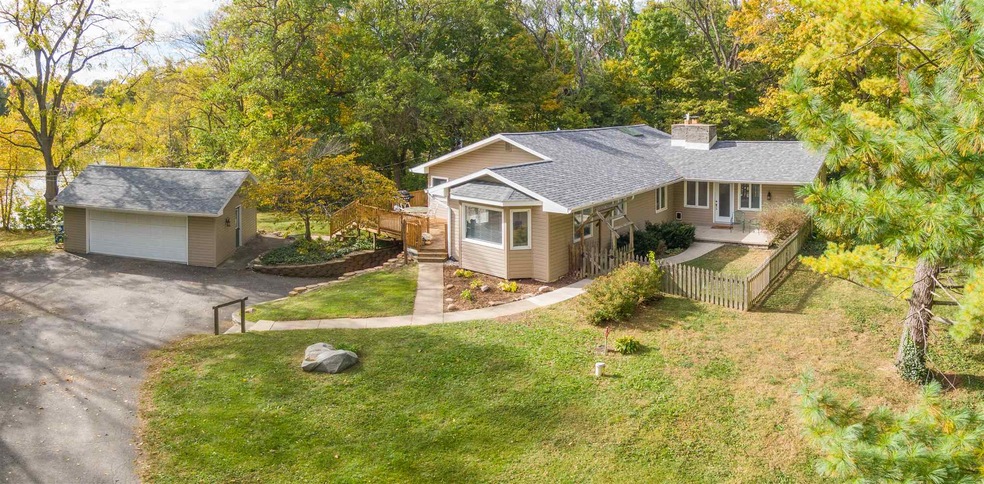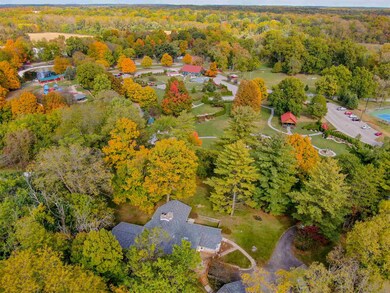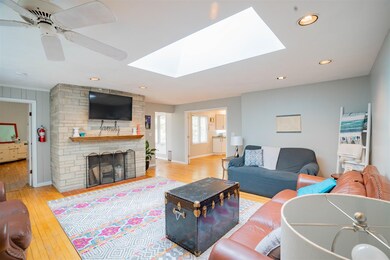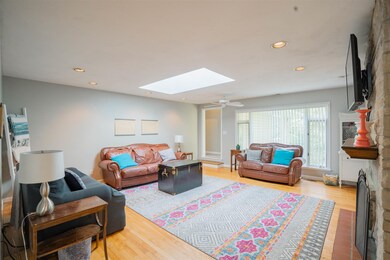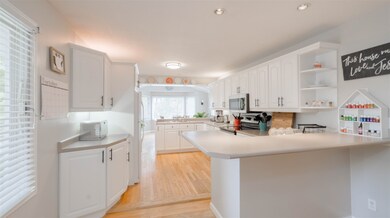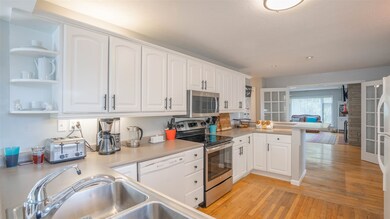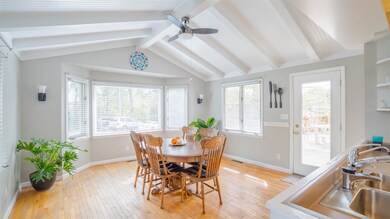
1803 N Quarry Rd Marion, IN 46952
Shady Hills NeighborhoodHighlights
- Primary Bedroom Suite
- Vaulted Ceiling
- Wood Flooring
- 1.59 Acre Lot
- Partially Wooded Lot
- 3-minute walk to Matter Park
About This Home
As of January 2020Shady Hills! Serene & Peaceful 1.59 Acre rolling setting that is adjacent to beautiful Matter Park & its popular gardens! One of a Kind Residence with 5 Bedrooms & 4 Full Baths! Natural Lighting shines in throughout and scenic views surround. Spacious Main Living Area with Fireplace, Large Kitchen features eat-in dining space & all appliances that remain. Vaulted Ceilings throughout many rooms. Most Bedrooms feature their own private bathroom. Finished Lower Level with additional Family Room/Recreation Area, 5th Bedroom Suite, & Large Storage Areas. Brand New Single Layer Roof October 2019, 2017 - Electrical Upgrade, Drywall in Basement, 2016 - New Well, 2014 - Vinyl Siding, Windows, Doors, Guttering, & Soffits. 2013 - New Furnace & A/C, Duct Work, & Water Heaters. City Sewer System. 3 Garage Spaces (1 Car Attached & 2 Car Detached), Wonderful Deck/Patio Spaces that overlook the property, wooded views, & water view of neighboring pond. Property is ideally suited for multi-family living with separation spaces.
Home Details
Home Type
- Single Family
Est. Annual Taxes
- $1,159
Year Built
- Built in 1954
Lot Details
- 1.59 Acre Lot
- Lot Dimensions are 257x270
- Rural Setting
- Partially Fenced Property
- Wood Fence
- Decorative Fence
- Landscaped
- Lot Has A Rolling Slope
- Partially Wooded Lot
Parking
- 3 Car Detached Garage
- Driveway
- Off-Street Parking
Home Design
- Walk-Out Ranch
- Shingle Roof
- Asphalt Roof
- Vinyl Construction Material
Interior Spaces
- 1-Story Property
- Vaulted Ceiling
- Ceiling Fan
- Entrance Foyer
- Living Room with Fireplace
- Fire and Smoke Detector
Kitchen
- Breakfast Bar
- Electric Oven or Range
- Laminate Countertops
- Disposal
Flooring
- Wood
- Carpet
- Tile
Bedrooms and Bathrooms
- 5 Bedrooms
- Primary Bedroom Suite
- Split Bedroom Floorplan
- Double Vanity
- Bathtub with Shower
- Separate Shower
Laundry
- Laundry on main level
- Washer and Electric Dryer Hookup
Partially Finished Basement
- Walk-Out Basement
- Sump Pump
- 1 Bathroom in Basement
- 1 Bedroom in Basement
- Natural lighting in basement
Outdoor Features
- Patio
Schools
- Riverview/Justice Elementary School
- Mcculloch/Justice Middle School
- Marion High School
Utilities
- Forced Air Heating and Cooling System
- Heating System Uses Gas
- Private Company Owned Well
- Well
- Cable TV Available
Community Details
- Shady Hills Subdivision
Listing and Financial Details
- Assessor Parcel Number 27-02-30-301-009.000-001
Ownership History
Purchase Details
Home Financials for this Owner
Home Financials are based on the most recent Mortgage that was taken out on this home.Purchase Details
Home Financials for this Owner
Home Financials are based on the most recent Mortgage that was taken out on this home.Purchase Details
Similar Homes in Marion, IN
Home Values in the Area
Average Home Value in this Area
Purchase History
| Date | Type | Sale Price | Title Company |
|---|---|---|---|
| Warranty Deed | -- | None Available | |
| Warranty Deed | $209,000 | Insured Closing Specialists | |
| Deed | -- | -- |
Mortgage History
| Date | Status | Loan Amount | Loan Type |
|---|---|---|---|
| Previous Owner | $205,214 | FHA | |
| Previous Owner | $160,000 | New Conventional | |
| Previous Owner | $140,274 | Stand Alone Refi Refinance Of Original Loan | |
| Previous Owner | $136,356 | Unknown |
Property History
| Date | Event | Price | Change | Sq Ft Price |
|---|---|---|---|---|
| 01/24/2020 01/24/20 | Sold | $220,000 | -4.3% | $51 / Sq Ft |
| 12/23/2019 12/23/19 | Pending | -- | -- | -- |
| 11/12/2019 11/12/19 | Price Changed | $229,900 | -2.1% | $53 / Sq Ft |
| 10/21/2019 10/21/19 | For Sale | $234,900 | +12.4% | $54 / Sq Ft |
| 03/29/2019 03/29/19 | Sold | $209,000 | -4.8% | $50 / Sq Ft |
| 09/18/2018 09/18/18 | For Sale | $219,500 | -- | $52 / Sq Ft |
Tax History Compared to Growth
Tax History
| Year | Tax Paid | Tax Assessment Tax Assessment Total Assessment is a certain percentage of the fair market value that is determined by local assessors to be the total taxable value of land and additions on the property. | Land | Improvement |
|---|---|---|---|---|
| 2024 | $1,808 | $246,500 | $35,000 | $211,500 |
| 2023 | $1,926 | $249,500 | $35,000 | $214,500 |
| 2022 | $2,208 | $249,500 | $35,000 | $214,500 |
| 2021 | $1,987 | $213,100 | $38,700 | $174,400 |
| 2020 | $1,703 | $208,400 | $38,700 | $169,700 |
| 2019 | $2,580 | $207,500 | $38,700 | $168,800 |
| 2018 | $1,159 | $171,200 | $38,700 | $132,500 |
| 2017 | $1,142 | $173,800 | $38,700 | $135,100 |
| 2016 | $1,066 | $168,000 | $40,900 | $127,100 |
| 2014 | $1,117 | $171,400 | $40,900 | $130,500 |
| 2013 | $1,117 | $172,900 | $40,900 | $132,000 |
Agents Affiliated with this Home
-
Joe Schroder

Seller's Agent in 2020
Joe Schroder
RE/MAX
(765) 661-0327
124 in this area
700 Total Sales
-
Linda Kitts

Buyer's Agent in 2020
Linda Kitts
Kitts Realty
(765) 661-1069
6 in this area
110 Total Sales
-
Kim Alexander

Buyer's Agent in 2019
Kim Alexander
F.C. Tucker Realty Center
(765) 667-2721
21 in this area
158 Total Sales
Map
Source: Indiana Regional MLS
MLS Number: 201946289
APN: 27-02-30-301-009.000-001
- 1800 N Dumont Dr Unit Grant County
- 1800 N Dumont Dr
- 907 W Milborn St
- 564 W Gardner Ct
- 2220 N Huntington Rd
- 1318 N Wabash Ave
- 303 W Highland Ave
- 2325 N Huntington Rd
- 114 E Christy St
- 1605 Fox Trail Unit 11
- 1592 W Timberview Dr Unit 25
- 1414 Fox Trail Unit 24
- 1416 Fox Trail Unit 23
- 1418 Fox Trail Unit 22
- 1420 Fox Trail Unit 21
- 1591 W Timberview Dr Unit 26
- 1422 Fox Trail Unit 20
- 1412 Fox Trail Unit 27
- 1409 Fox Trail Unit 38
- 1413 Fox Trail Unit 40
