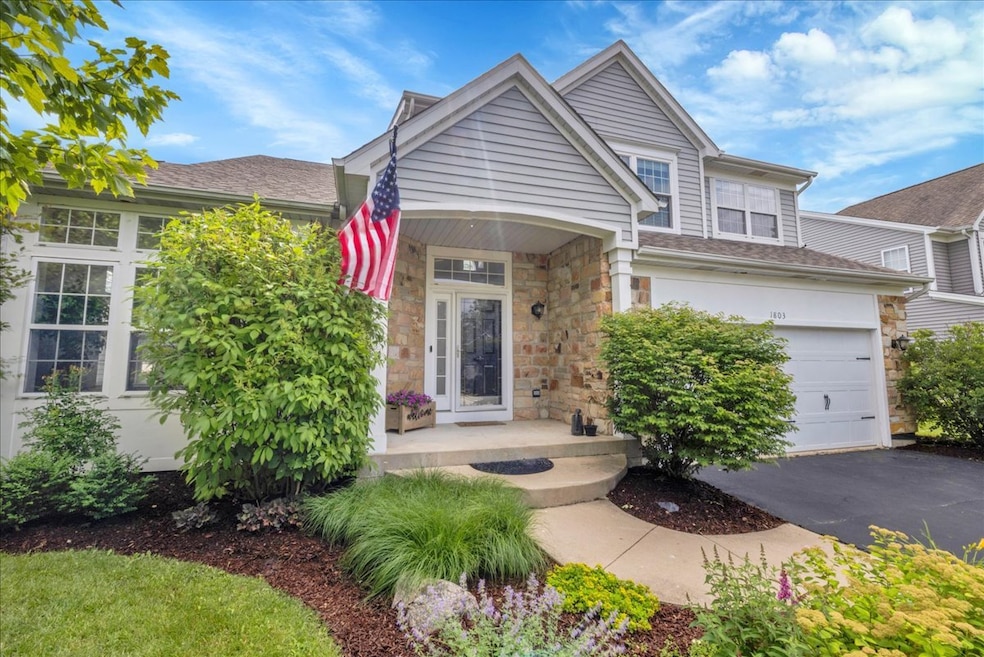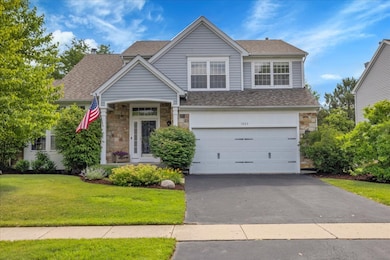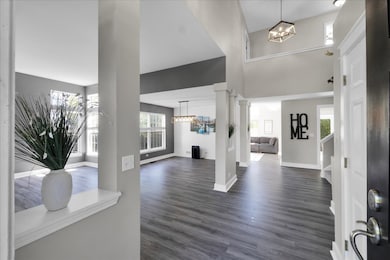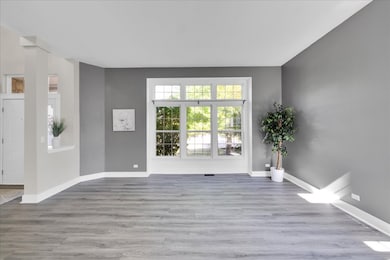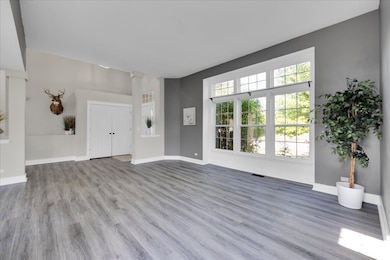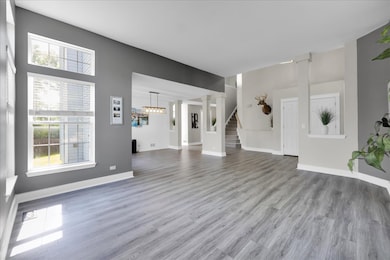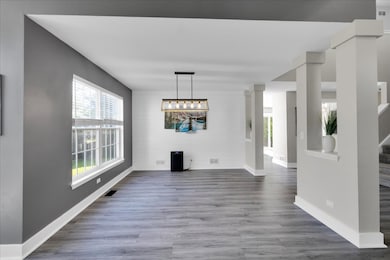
1803 Nashville Ln Crystal Lake, IL 60014
Estimated payment $3,679/month
Highlights
- Property is near a park
- Whirlpool Bathtub
- L-Shaped Dining Room
- Glacier Ridge Elementary School Rated A-
- Full Attic
- Double Oven
About This Home
Beautifully updated and truly move-in ready, this spacious 4-bedroom, 2.5-bath home offers the perfect blend of modern upgrades, comfort, and location. Step into an open-concept layout with soaring ceilings, abundant natural light, and a cozy stone fireplace as the living room centerpiece. The stylish kitchen features quartz countertops, white cabinetry, a subway tile backsplash, and a large center island-perfect for everyday living and entertaining. Enjoy peace of mind with recent upgrades including a new furnace and A/C (2023), new roof in 2018, new refrigerator (2024), new washer and dryer, and a new patio door (2024). The finished basement (completed in 2025) provides flexible space for a home office, gym, or playroom. Step outside to a beautifully landscaped backyard with a large stamped concrete patio, ideal for relaxing or entertaining. The home also features LVP flooring, stylish lighting, a beverage station with mini-fridge, and a functional, family-friendly layout. Located in a top-rated school district, walking distance to parks, and just minutes from Randall Road shopping, dining, and conveniences, this home truly checks every box.
Home Details
Home Type
- Single Family
Est. Annual Taxes
- $11,454
Year Built
- Built in 1995
Lot Details
- 9,583 Sq Ft Lot
- Lot Dimensions are 60x130
- Fenced
- Paved or Partially Paved Lot
Parking
- 2 Car Garage
- Driveway
- Parking Included in Price
Home Design
- Asphalt Roof
- Concrete Perimeter Foundation
Interior Spaces
- 3,039 Sq Ft Home
- 2-Story Property
- Bar Fridge
- Ceiling Fan
- Wood Burning Fireplace
- Family Room with Fireplace
- Living Room
- L-Shaped Dining Room
- Laminate Flooring
- Full Attic
- Laundry Room
Kitchen
- Double Oven
- Microwave
- Freezer
- Dishwasher
- Stainless Steel Appliances
Bedrooms and Bathrooms
- 4 Bedrooms
- 4 Potential Bedrooms
- Whirlpool Bathtub
- Separate Shower
Basement
- Partial Basement
- Sump Pump
Schools
- Glacier Ridge Elementary School
- Lundahl Middle School
- Crystal Lake South High School
Utilities
- Central Air
- Heating System Uses Natural Gas
- Cable TV Available
Additional Features
- Patio
- Property is near a park
Community Details
- Fieldstone Village Subdivision
Map
Home Values in the Area
Average Home Value in this Area
Tax History
| Year | Tax Paid | Tax Assessment Tax Assessment Total Assessment is a certain percentage of the fair market value that is determined by local assessors to be the total taxable value of land and additions on the property. | Land | Improvement |
|---|---|---|---|---|
| 2024 | $11,454 | $134,617 | $23,451 | $111,166 |
| 2023 | $11,151 | $120,398 | $20,974 | $99,424 |
| 2022 | $9,847 | $103,156 | $21,391 | $81,765 |
| 2021 | $9,354 | $96,102 | $19,928 | $76,174 |
| 2020 | $9,140 | $92,700 | $19,223 | $73,477 |
| 2019 | $4,600 | $88,725 | $18,399 | $70,326 |
| 2018 | $0 | $87,999 | $23,105 | $64,894 |
| 2017 | $0 | $82,900 | $21,766 | $61,134 |
| 2016 | $0 | $77,753 | $20,415 | $57,338 |
| 2013 | -- | $76,945 | $19,044 | $57,901 |
Property History
| Date | Event | Price | Change | Sq Ft Price |
|---|---|---|---|---|
| 07/31/2025 07/31/25 | Price Changed | $499,999 | -2.0% | $165 / Sq Ft |
| 07/01/2025 07/01/25 | For Sale | $509,999 | +78.9% | $168 / Sq Ft |
| 05/10/2019 05/10/19 | Sold | $285,000 | -1.7% | $119 / Sq Ft |
| 03/26/2019 03/26/19 | Pending | -- | -- | -- |
| 03/19/2019 03/19/19 | For Sale | $289,900 | +21.8% | $121 / Sq Ft |
| 12/23/2014 12/23/14 | Sold | $238,000 | -4.8% | $100 / Sq Ft |
| 10/25/2014 10/25/14 | Pending | -- | -- | -- |
| 09/11/2014 09/11/14 | For Sale | $250,000 | -- | $105 / Sq Ft |
Purchase History
| Date | Type | Sale Price | Title Company |
|---|---|---|---|
| Warranty Deed | $285,000 | Fidelity National Title | |
| Warranty Deed | $238,000 | Golden Title Ins | |
| Interfamily Deed Transfer | -- | K & M Title Co | |
| Warranty Deed | $248,000 | Universal Title Services Inc | |
| Warranty Deed | $201,500 | Chicago Title |
Mortgage History
| Date | Status | Loan Amount | Loan Type |
|---|---|---|---|
| Open | $279,837 | FHA | |
| Previous Owner | $238,000 | VA | |
| Previous Owner | $201,500 | Unknown | |
| Previous Owner | $198,400 | No Value Available | |
| Previous Owner | $197,900 | Unknown | |
| Previous Owner | $195,050 | No Value Available | |
| Closed | $24,800 | No Value Available |
Similar Homes in the area
Source: Midwest Real Estate Data (MRED)
MLS Number: 12408210
APN: 19-19-153-019
- 1796 Nashville Ln Unit 5
- 1757 Louisville Ln Unit 5
- 9 Laurel Valley Ct
- 6 Valhalla Ct
- 1188 Ridgewood Cir
- 4 Shadow Creek Ct
- 1724 Hartford Ln
- 1542 Candlewood Dr
- 1623 Deerhaven Dr
- 1103 Heavens Gate
- 501 Pembrook Ct N Unit A
- 1555 Isle Royal Cir
- 1839 Kings Gate Ln
- 1849 Moorland Ln
- 1496 Trailwood Dr Unit 9
- 1174 Starwood Pass
- 1549 Brompton Ln
- 1401 Acadia Cir
- 1411 Acadia Cir
- 1421 Acadia Cir
- 122 Polaris Dr
- 1637 Carlemont Dr
- 426 Thunder Ridge
- 1395 Skyridge Dr
- 443 Village Creek Dr Unit 21B
- 300 Village Creek Dr Unit 2A
- 4440 Larkspur Ln
- 1433 Deer Creek Ln
- 2111 Schmitt Cir
- 7 Edgebrook Ct
- 1102 Pine St
- 951 Golf Course
- 4624 Courtney Dr
- 2797 Sorrel Row
- 2781 Hillsboro Ln
- 1345 Cunat Ct Unit 3A
- 1332 Cunat Ct Unit 2A
- 500 Westwood Ct Unit B
- 310 Briarwood Ln
- 1384 Cunat Ct Unit 2C
