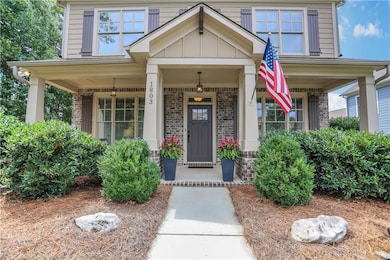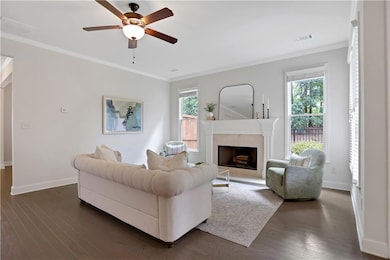1803 Stone Bridge Way Marietta, GA 30064
West Cobb NeighborhoodEstimated payment $3,482/month
Highlights
- Open-Concept Dining Room
- Separate his and hers bathrooms
- Craftsman Architecture
- West Side Elementary School Rated A
- Sitting Area In Primary Bedroom
- Deck
About This Home
Welcome to this stunning craftsman-style home with charming curb appeal. From the inviting front porch to the beautifully manicured lawn, this home is designed to impress. Inside, you'll find spacious living areas filled with natural light, modern finishes, and thoughtful details throughout. Perfect for both everyday living and entertaining, this home combines comfort, style, and convenience in one ideal package. The open floor plan welcomes you to the generous main level that seamlessly blends the dining room, living room, and great room. The kitchen is a culinary delight with ample counter space, breakfast bar, and pantry. Once upstairs, the oversized primary suite is a true retreat, featuring a cozy sitting area and a private balcony to enjoy your morning coffee or unwind at sunset. The second floor also boasts a loft/media room (which could be converted to a 4th bedroom), laundry, and 2 additional bedrooms. Home has rear entry garage as well as a fenced yard for added privacy. This home not only offers comfort inside, but also outside--located just miles away from both The Walker School and Mt. Paran Christian School, as well as Town Center Mall, Kennesaw Mountain, and Marietta Square. Nestled in sought-after Barrett Heights, this home is sure to impress even the most discerning buyer.
Home Details
Home Type
- Single Family
Est. Annual Taxes
- $1,334
Year Built
- Built in 2016
Lot Details
- 0.37 Acre Lot
- Property fronts a private road
- Cul-De-Sac
- Private Entrance
- Wrought Iron Fence
- Level Lot
- Irrigation Equipment
- Private Yard
HOA Fees
- $26 Monthly HOA Fees
Parking
- 2 Car Garage
- Parking Accessed On Kitchen Level
- Rear-Facing Garage
- Driveway Level
Home Design
- Craftsman Architecture
- Traditional Architecture
- Slab Foundation
- Shingle Roof
- Ridge Vents on the Roof
- Composition Roof
- Shingle Siding
- Cement Siding
Interior Spaces
- 2,955 Sq Ft Home
- 2-Story Property
- Tray Ceiling
- Ceiling height of 10 feet on the lower level
- Ceiling Fan
- Factory Built Fireplace
- Decorative Fireplace
- Fireplace With Glass Doors
- Gas Log Fireplace
- Insulated Windows
- Great Room with Fireplace
- Living Room
- Open-Concept Dining Room
- Home Office
- Bonus Room
- Pull Down Stairs to Attic
- Fire and Smoke Detector
Kitchen
- Eat-In Kitchen
- Breakfast Bar
- Dishwasher
- Kitchen Island
- Stone Countertops
- White Kitchen Cabinets
- Disposal
Flooring
- Wood
- Carpet
Bedrooms and Bathrooms
- 3 Bedrooms
- Sitting Area In Primary Bedroom
- Walk-In Closet
- Separate his and hers bathrooms
- Dual Vanity Sinks in Primary Bathroom
- Separate Shower in Primary Bathroom
- Soaking Tub
Laundry
- Laundry Room
- Laundry in Hall
- Laundry on upper level
- Dryer
- 220 Volts In Laundry
Outdoor Features
- Balcony
- Deck
- Covered Patio or Porch
Location
- Property is near shops
Schools
- West Side - Cobb Elementary School
- Marietta Middle School
- Marietta High School
Utilities
- Forced Air Zoned Cooling and Heating System
- Heating System Uses Natural Gas
- Underground Utilities
- 110 Volts
- High Speed Internet
Listing and Financial Details
- Tax Lot 19
- Assessor Parcel Number 20028101510
Community Details
Overview
- $200 Initiation Fee
- Homeside Management Association
- Barrett Heights Subdivision
Recreation
- Trails
Map
Home Values in the Area
Average Home Value in this Area
Tax History
| Year | Tax Paid | Tax Assessment Tax Assessment Total Assessment is a certain percentage of the fair market value that is determined by local assessors to be the total taxable value of land and additions on the property. | Land | Improvement |
|---|---|---|---|---|
| 2025 | $1,334 | $228,944 | $58,000 | $170,944 |
| 2024 | $1,334 | $228,944 | $58,000 | $170,944 |
| 2023 | $1,182 | $229,536 | $58,000 | $171,536 |
| 2022 | $1,334 | $208,768 | $40,000 | $168,768 |
| 2021 | $1,359 | $190,060 | $40,000 | $150,060 |
| 2020 | $1,120 | $167,676 | $40,000 | $127,676 |
| 2019 | $1,118 | $155,828 | $40,000 | $115,828 |
| 2018 | $1,116 | $139,752 | $40,000 | $99,752 |
| 2017 | $895 | $139,752 | $40,000 | $99,752 |
| 2016 | $220 | $32,000 | $32,000 | $0 |
| 2015 | $225 | $30,000 | $30,000 | $0 |
| 2014 | $186 | $24,000 | $0 | $0 |
Property History
| Date | Event | Price | List to Sale | Price per Sq Ft | Prior Sale |
|---|---|---|---|---|---|
| 10/03/2025 10/03/25 | Price Changed | $639,000 | -1.5% | $216 / Sq Ft | |
| 09/05/2025 09/05/25 | Price Changed | $649,000 | -1.5% | $220 / Sq Ft | |
| 08/22/2025 08/22/25 | Price Changed | $659,000 | -0.9% | $223 / Sq Ft | |
| 08/01/2025 08/01/25 | For Sale | $665,000 | +38.8% | $225 / Sq Ft | |
| 10/26/2020 10/26/20 | Sold | $479,000 | 0.0% | $162 / Sq Ft | View Prior Sale |
| 09/10/2020 09/10/20 | For Sale | $479,000 | +27.4% | $162 / Sq Ft | |
| 07/25/2016 07/25/16 | Sold | $375,900 | 0.0% | -- | View Prior Sale |
| 06/14/2016 06/14/16 | Pending | -- | -- | -- | |
| 06/10/2016 06/10/16 | For Sale | $375,900 | 0.0% | -- | |
| 06/07/2016 06/07/16 | Off Market | $375,900 | -- | -- | |
| 04/14/2016 04/14/16 | Price Changed | $375,900 | +1.6% | -- | |
| 12/08/2015 12/08/15 | For Sale | $369,900 | -- | -- |
Purchase History
| Date | Type | Sale Price | Title Company |
|---|---|---|---|
| Limited Warranty Deed | $479,000 | None Available | |
| Warranty Deed | $375,900 | -- | |
| Deed | $420,000 | -- |
Mortgage History
| Date | Status | Loan Amount | Loan Type |
|---|---|---|---|
| Open | $431,100 | New Conventional | |
| Previous Owner | $357,100 | New Conventional | |
| Previous Owner | $1,500,000 | No Value Available |
Source: First Multiple Listing Service (FMLS)
MLS Number: 7625451
APN: 20-0281-0-151-0
- 761 Hardage Farm Dr NW
- 741 Crossfire Ridge NW
- 764 Sharpshooters Ridge NW
- 1981 Village Round NW
- 606 Tabbystone St NW
- 608 Tabbystone St NW Unit 2
- 431 Wallis Farm Way
- 510 Towneside Ln
- 2358 New Salem Trace
- 1640 Kenai Rd
- 2376 Tabbystone Ln NW
- 1025 Ector Dr NW
- 2120 Kensington Gates Dr NW Unit L120
- 302 Summer Garden Dr
- 1416 Walcutts Way NW
- 2160 Kensington Gates Dr NW
- 1875 Eveningside Way NW
- 155 Rock Garden Terrace N W
- 1353 Dukes Creek Dr NW
- 179 Mount Calvary Rd NW
- 1372 Dukes Creek Dr NW
- 1530 Anna Ruby Ln NW
- 1545 Anna Ruby Ln NW
- 1958 Lola Ln SW
- 1001 Burnt Hickory Rd NW
- 1654 Heyford Cir NW
- 1621 Heyford Cir NW
- 1702 Stanwood Dr NW
- 1615 Heyford Cir NW
- 1090 New Haven Dr SW Unit 1090B
- 1575 Ridenour Pkwy NW
- 1609 Heyford Cir NW
- 3074 Dover Ln NW
- 3024 Bob Cox Rd NW
- 2412 Rosapenna Ln SW
- 1545 Whitemarsh Rd Unit C1







