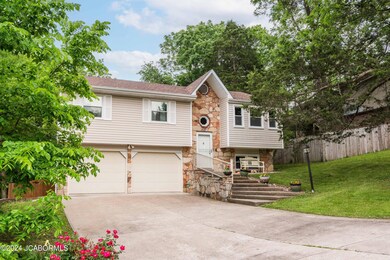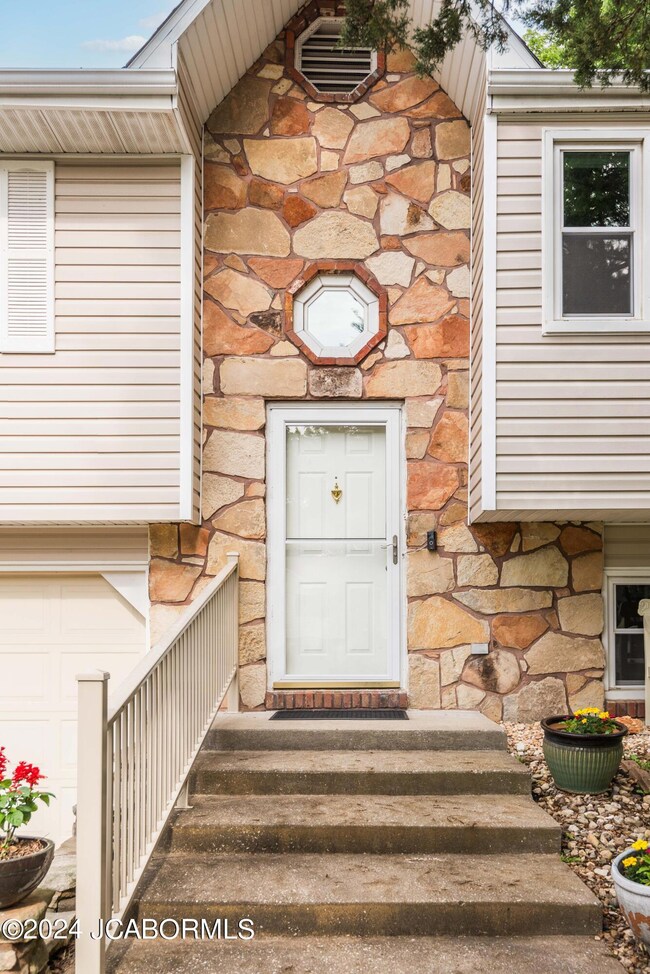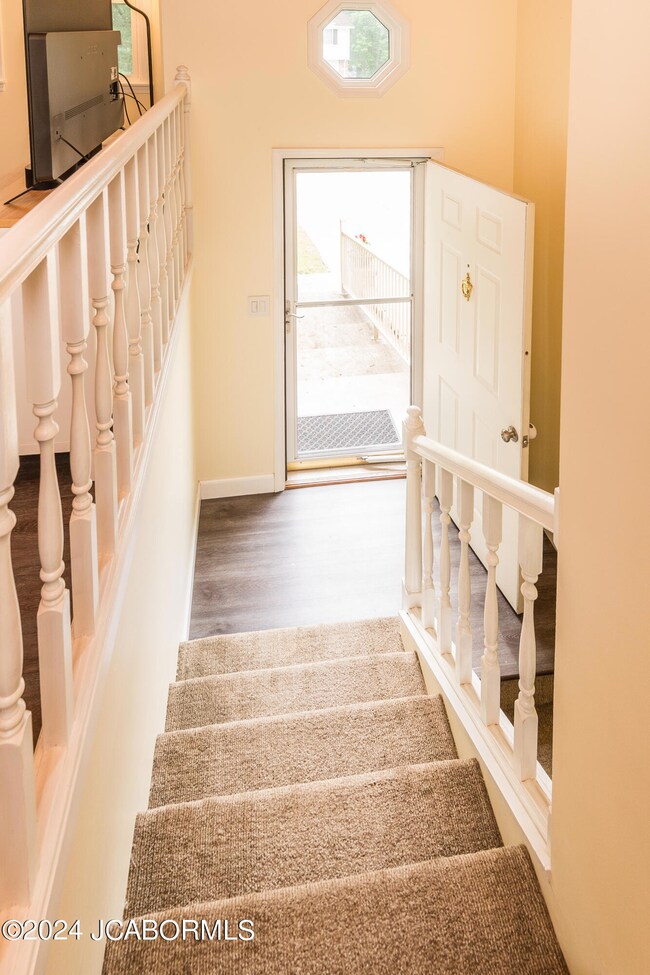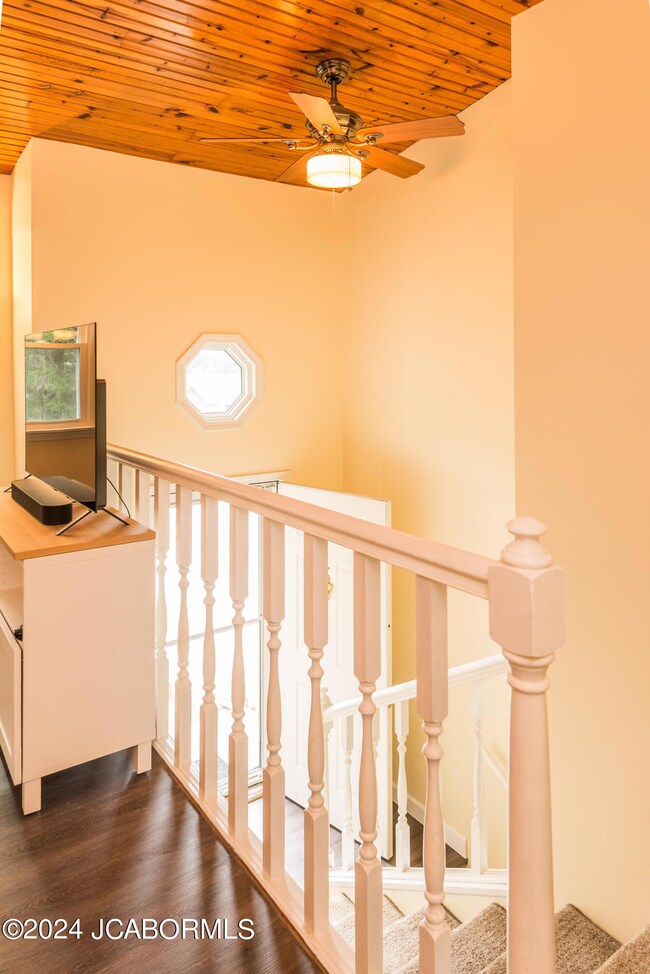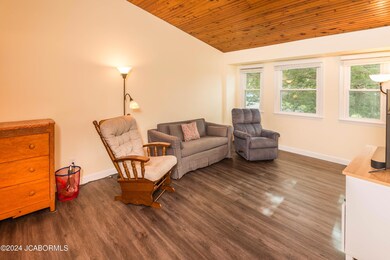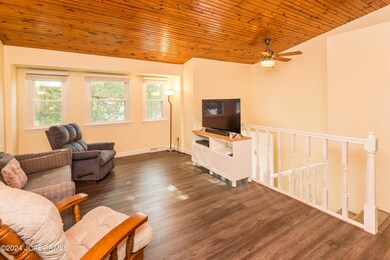
1803 Todd Ct Jefferson City, MO 65109
Highlights
- Primary Bedroom Suite
- Fenced Yard
- Living Room
- Main Floor Primary Bedroom
- Patio
- Laundry Room
About This Home
As of June 2024Great home in the West part of Jefferson City. This split foyer home has 3 bedrooms/3 baths with newer deck and a fenced backyard. The Living Room has knotty pine tongue and groove vaulted ceiling and laminate flooring. New laminate in the bath and family room down. Nice natural light and great location. This one won't last long!! SHOWINGS START SATURDAY MAY 18, 2024.
Last Agent to Sell the Property
Associated Real Estate Group License #2004036132 Listed on: 05/16/2024
Home Details
Home Type
- Single Family
Est. Annual Taxes
- $1,214
Year Built
- 1989
Lot Details
- 6,970 Sq Ft Lot
- Lot Dimensions are 60 x 97.85 x 64.63 x 120
- Fenced Yard
Home Design
- Updated or Remodeled
- Stone Exterior Construction
- Vinyl Siding
Interior Spaces
- 1,685 Sq Ft Home
- Entryway
- Family Room
- Living Room
Kitchen
- Stove
- Microwave
- Dishwasher
- Disposal
Bedrooms and Bathrooms
- 3 Bedrooms
- Primary Bedroom on Main
- Primary Bedroom Suite
Laundry
- Laundry Room
- Laundry on lower level
Basement
- Walk-Out Basement
- Basement Fills Entire Space Under The House
Parking
- 2 Car Garage
- Basement Garage
Schools
- Lawson Elementary School
- Thomas Jefferson Middle School
- Capital City High School
Utilities
- Central Air
- Heating Available
- Water Softener is Owned
Additional Features
- Patio
- Outside City Limits
Community Details
- Westview Heights Section 13 Subdivision
Ownership History
Purchase Details
Home Financials for this Owner
Home Financials are based on the most recent Mortgage that was taken out on this home.Purchase Details
Home Financials for this Owner
Home Financials are based on the most recent Mortgage that was taken out on this home.Similar Homes in Jefferson City, MO
Home Values in the Area
Average Home Value in this Area
Purchase History
| Date | Type | Sale Price | Title Company |
|---|---|---|---|
| Warranty Deed | -- | None Listed On Document | |
| Warranty Deed | -- | -- |
Mortgage History
| Date | Status | Loan Amount | Loan Type |
|---|---|---|---|
| Open | $141,900 | New Conventional | |
| Previous Owner | $111,600 | New Conventional |
Tax History Compared to Growth
Tax History
| Year | Tax Paid | Tax Assessment Tax Assessment Total Assessment is a certain percentage of the fair market value that is determined by local assessors to be the total taxable value of land and additions on the property. | Land | Improvement |
|---|---|---|---|---|
| 2024 | $1,214 | $20,310 | $0 | $20,310 |
| 2023 | $1,214 | $20,310 | $0 | $20,310 |
| 2022 | $1,218 | $20,310 | $0 | $20,310 |
| 2021 | $1,225 | $20,310 | $0 | $20,310 |
| 2020 | $1,241 | $24,909 | $2,660 | $22,249 |
| 2019 | $1,207 | $22,667 | $2,660 | $20,007 |
| 2018 | $1,149 | $21,945 | $2,660 | $19,285 |
| 2017 | $1,121 | $20,311 | $2,660 | $17,651 |
| 2016 | -- | $20,311 | $2,660 | $17,651 |
| 2015 | $950 | $0 | $0 | $0 |
| 2014 | $950 | $20,311 | $2,660 | $17,651 |
Agents Affiliated with this Home
-
D
Seller's Agent in 2024
Dottie Amos
Associated Real Estate Group
(573) 690-1551
34 Total Sales
-
L
Buyer's Agent in 2024
LYNN COOPER
Century 21 Community
(573) 680-1381
99 Total Sales
-

Seller's Agent in 2019
Beth McGeorge Team
RE/MAX
(573) 761-3489
663 Total Sales
-
K
Seller's Agent in 2018
Ken Higgins
Epic Real Estate Group
-
M
Buyer's Agent in 2018
Mary Lansford
Action Realty Of Jefferson City, Inc.
Map
Source: Jefferson City Area Board of REALTORS®
MLS Number: 10067803
APN: 09-0.6-13-000-400-602-3
- 5501 S Brooks Dr
- 5416 S Brooks Dr
- 5418 Thornridge Dr
- 1420 Mernie Dr
- 5519 Kenview Dr
- 5502 Kenview Dr
- 5405 Kenview Dr
- 5600 Sweet Springs Ct
- 1330 Summerfield Dr
- 5705 Summerfield Ct
- 1305 Mernie Dr
- 5301 Kenview Dr
- 1512 Fairlawn Ct
- 1215 Summerfield Dr
- 1600 Northport Dr
- 2050 Hastings Rd
- 2108 Hastings Rd
- 4032 Buckingham Park
- 0 Emily Ln
- 3840 Scarborough Way

