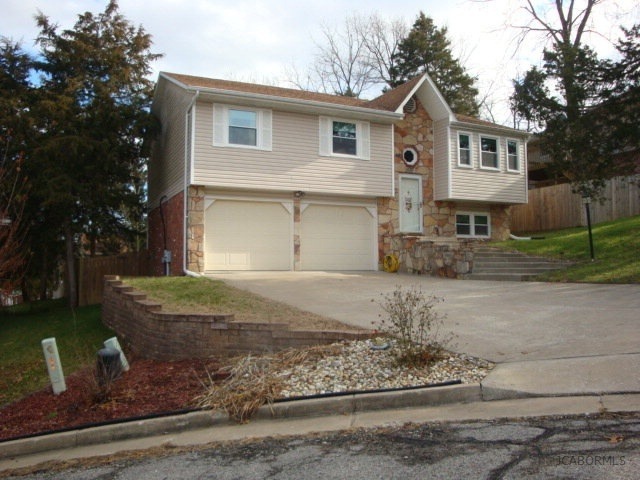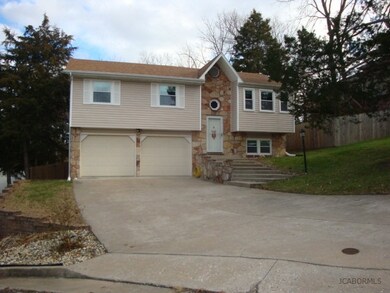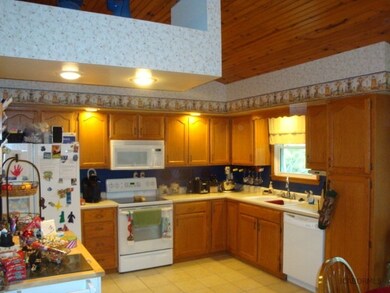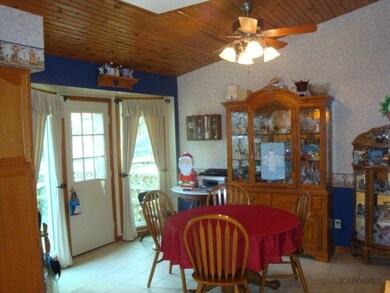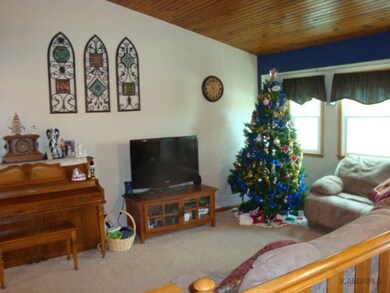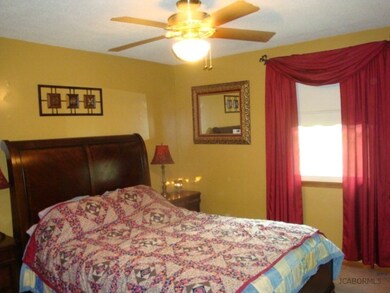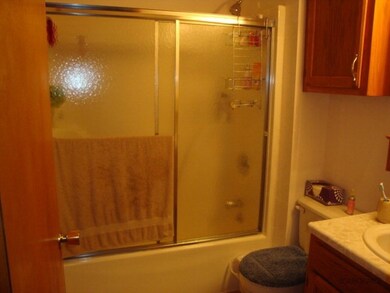1803 Todd Ct Jefferson City, MO 65109
Highlights
- Primary Bedroom Suite
- Main Floor Primary Bedroom
- Living Room
- Deck
- Fenced Yard
- Laundry Room
About This Home
As of June 2024This 3 Bd, 3 Bth home features an open floor plan, cathedral ceilings covered in tongue & groove, and a large kitchen with an abundance of cabinets. The downstairs has a family room and ample storage. Outside you will find a wooden privacy fenced backyard, newer roof and siding, and windows replaced in 2013.
Last Agent to Sell the Property
Ken Higgins
Epic Real Estate Group License #2006016746
Last Buyer's Agent
Mary Lansford
Action Realty Of Jefferson City, Inc. License #2011007137
Home Details
Home Type
- Single Family
Est. Annual Taxes
- $1,214
Year Built
- 1989
Lot Details
- 6,970 Sq Ft Lot
- Lot Dimensions are 64.63 x 60
- Fenced Yard
Home Design
- Stone Exterior Construction
- Vinyl Siding
Interior Spaces
- 1,685 Sq Ft Home
- Living Room
- Dining Room
Kitchen
- Stove
- Microwave
- Dishwasher
- Disposal
Bedrooms and Bathrooms
- 3 Bedrooms
- Primary Bedroom on Main
- Primary Bedroom Suite
Laundry
- Laundry Room
- Laundry on lower level
Basement
- Walk-Out Basement
- Basement Fills Entire Space Under The House
Parking
- 2 Car Garage
- Basement Garage
Outdoor Features
- Deck
- Storage Shed
Location
- Outside City Limits
Schools
- Lawson Elementary School
- Thomas Jefferson Middle School
- Jefferson City High School
Utilities
- Central Air
- Heating Available
- Water Softener Leased
Community Details
- Westview Heights Subdivision
Ownership History
Purchase Details
Home Financials for this Owner
Home Financials are based on the most recent Mortgage that was taken out on this home.Purchase Details
Home Financials for this Owner
Home Financials are based on the most recent Mortgage that was taken out on this home.Map
Home Values in the Area
Average Home Value in this Area
Purchase History
| Date | Type | Sale Price | Title Company |
|---|---|---|---|
| Warranty Deed | -- | None Listed On Document | |
| Warranty Deed | -- | -- |
Mortgage History
| Date | Status | Loan Amount | Loan Type |
|---|---|---|---|
| Open | $141,900 | New Conventional | |
| Previous Owner | $111,600 | Stand Alone Refi Refinance Of Original Loan |
Tax History
| Year | Tax Paid | Tax Assessment Tax Assessment Total Assessment is a certain percentage of the fair market value that is determined by local assessors to be the total taxable value of land and additions on the property. | Land | Improvement |
|---|---|---|---|---|
| 2024 | $1,214 | $20,310 | $0 | $20,310 |
| 2023 | $1,214 | $20,310 | $0 | $20,310 |
| 2022 | $1,218 | $20,310 | $0 | $20,310 |
| 2021 | $1,225 | $20,310 | $0 | $20,310 |
| 2020 | $1,241 | $24,909 | $2,660 | $22,249 |
| 2019 | $1,207 | $22,667 | $2,660 | $20,007 |
| 2018 | $1,149 | $21,945 | $2,660 | $19,285 |
| 2017 | $1,121 | $20,311 | $2,660 | $17,651 |
| 2016 | -- | $20,311 | $2,660 | $17,651 |
| 2015 | $950 | $0 | $0 | $0 |
| 2014 | $950 | $20,311 | $2,660 | $17,651 |
Source: Jefferson City Area Board of REALTORS®
MLS Number: 10044787
APN: 09-0.6-13-000-400-602-3
- 5500 Scherr Dr
- 1610 Jasper Ln
- 5419 Collier Ln
- 5530 Scruggs Station Rd
- 5425 Thornridge Dr
- 1522 Summerfield Dr
- 5720 Summerbrook Dr
- 1412 Mernie Dr
- 5519 Kenview Dr
- 5522 Kenview Dr
- 5302 Thornridge Dr
- 5405 Kenview Dr
- 5104 Woodway Dr
- 1513 Fairlawn Ct
- 5014 Willowby Dr
- 1600 Northport Dr
- 2001 Buschman Ln
- 4043 Westminister Dr
- 3923 Liverpool Dr
- 3857 Riley Ct
