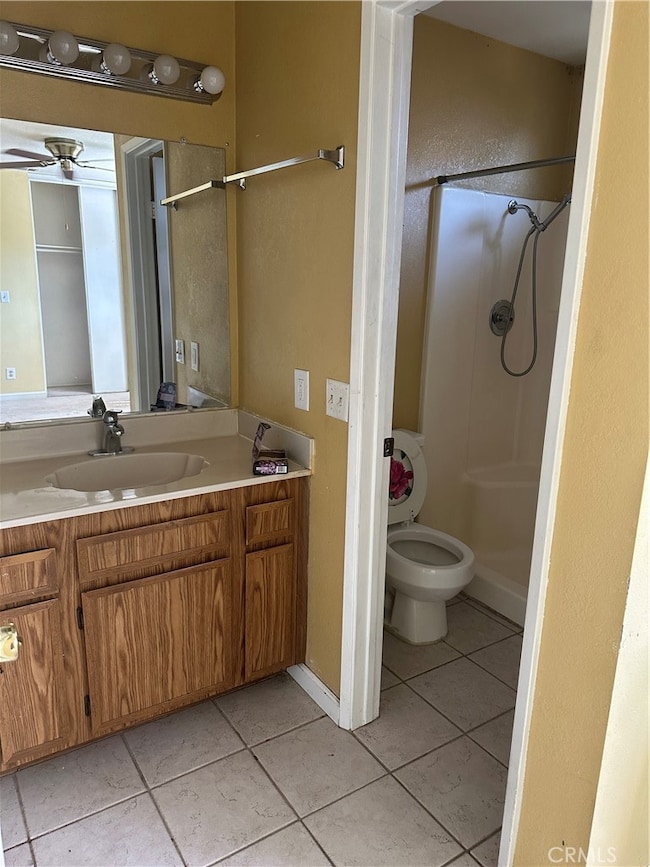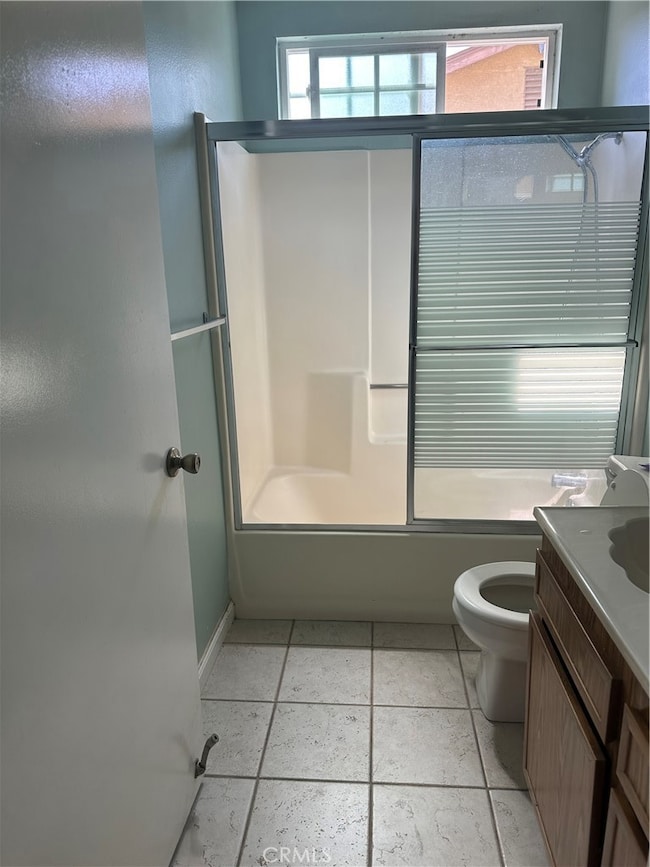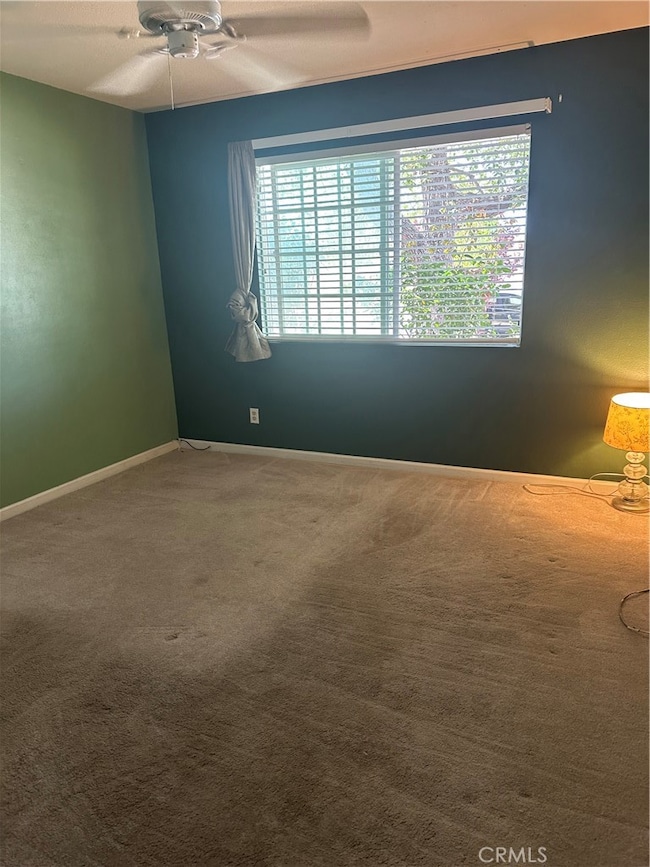1803 W Oakland Ave Hemet, CA 92545
Valle Hermosa NeighborhoodHighlights
- Senior Community
- 1 Car Attached Garage
- Bathtub
- Fireplace in Kitchen
- Eat-In Kitchen
- Laundry Room
About This Home
55+ Community 2 bedroom 2 bath home, the living area has tile floors. This home has been well maintained and has a very nice good sized backyard. The master suite has access to the rear yard, good sized room and shower. Has washer and dryer.
Last Listed By
Century 21 Masters Brokerage Phone: 760-265-4808 License #01974163 Listed on: 05/31/2025

Home Details
Home Type
- Single Family
Est. Annual Taxes
- $1,855
Year Built
- Built in 1983
Lot Details
- 4,356 Sq Ft Lot
- Density is up to 1 Unit/Acre
- Property is zoned R1
Parking
- 1 Car Attached Garage
Interior Spaces
- 870 Sq Ft Home
- 1-Story Property
Kitchen
- Eat-In Kitchen
- Fireplace in Kitchen
Bedrooms and Bathrooms
- 2 Main Level Bedrooms
- 2 Full Bathrooms
- Bathtub
Laundry
- Laundry Room
- Laundry in Garage
Additional Features
- Exterior Lighting
- Central Heating and Cooling System
Community Details
- Senior Community
- Property has a Home Owners Association
Listing and Financial Details
- Security Deposit $1,750
- 12-Month Minimum Lease Term
- Available 5/31/25
- Tax Lot 14
- Tax Tract Number 187
- Assessor Parcel Number 448380019
Map
Source: California Regional Multiple Listing Service (CRMLS)
MLS Number: IV25118202
APN: 448-380-019
- 1934 Pueblo Dr
- 582 Toledo Dr
- 565 Castille Dr
- 575 Castille Dr
- 1885 Calle Diablo
- 1873 Calle Diablo
- 2091 Avenida Olivos
- 1580 Cabrillo Dr
- 1871 Calle Arboleda
- 2140 San Bernardo Ave
- 2147 W Oakland Ave
- 1525 W Oakland Ave Unit 50
- 1525 W Oakland Ave Unit 72
- 1525 W Oakland Ave Unit 32
- 1525 W Oakland Ave Unit 62
- 1525 W Oakland Ave Unit 95
- 1915 Calle Pasito
- 1871 Calle Pasito
- 1570 San Vicente Dr
- 1690 Carlotta Dr



