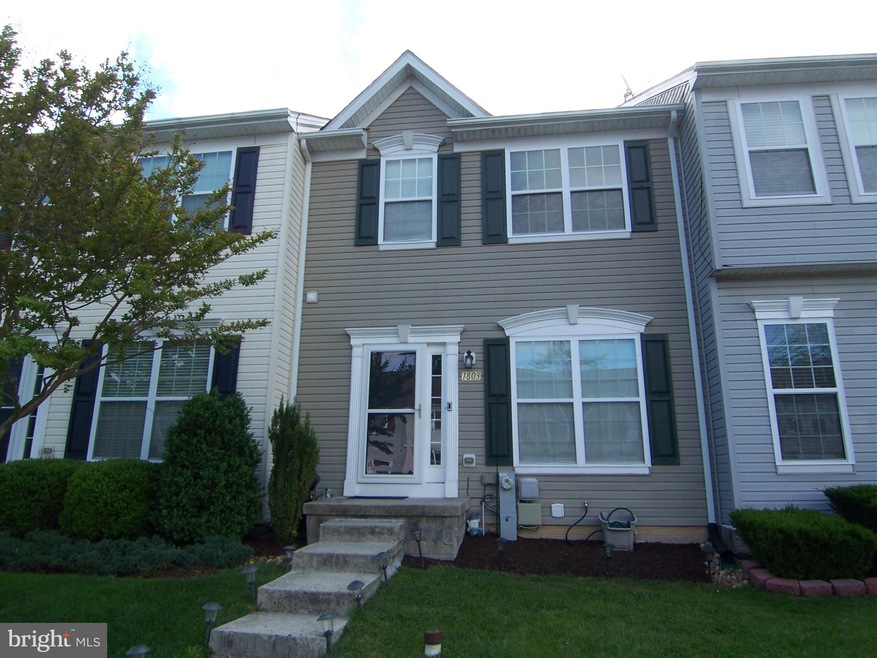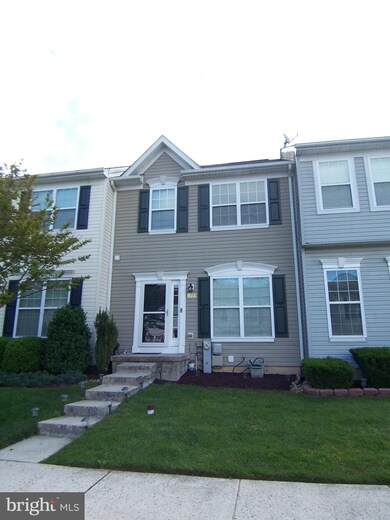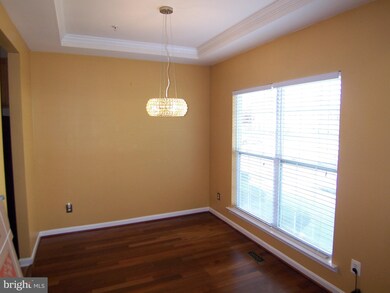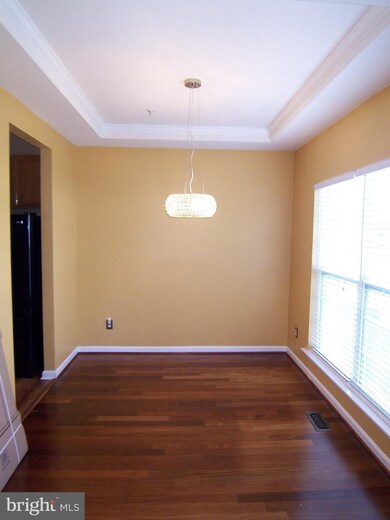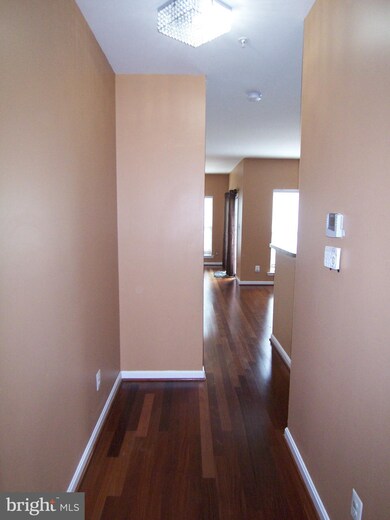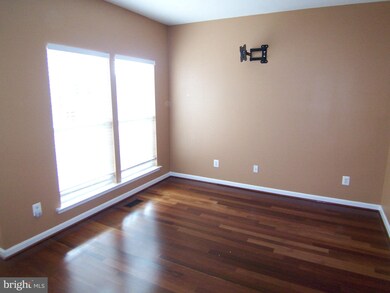
1803 Waltman Rd Edgewood, MD 21040
Estimated Value: $285,907 - $311,000
Highlights
- Colonial Architecture
- Recreation Room
- Crown Molding
- Deck
- Den
- Walk-In Closet
About This Home
As of June 2021WOW!! HARDWOOD FLOORS! 3 LEVEL BUMP OUT ADDING LOTS OF LIVING SPACE!!! Main level offers formal dining room with tray ceiling, open kitchen to living area. Your slider leads to your TREK TYPE deck backing to woods! Check out your LARGE finished rec room that is ground level with WALK OUT access. Also an additional window for added light. Your lower also has an office/workout room as well as half bath. Once you are upstairs, your primary bedroom offers a super bath with separate shower and two additional bedrooms and 2nd bath. Come check this out and talk a walk on the deck. Enjoy the view.
Last Agent to Sell the Property
EXIT Preferred Realty, LLC License #582619 Listed on: 05/14/2021

Townhouse Details
Home Type
- Townhome
Est. Annual Taxes
- $2,056
Year Built
- Built in 2008
Lot Details
- 2,000
HOA Fees
- $73 Monthly HOA Fees
Home Design
- Colonial Architecture
- Vinyl Siding
Interior Spaces
- 1,580 Sq Ft Home
- Property has 3 Levels
- Crown Molding
- Ceiling Fan
- Family Room
- Living Room
- Dining Room
- Den
- Recreation Room
- Carpet
- Basement
Kitchen
- Gas Oven or Range
- Stove
- Built-In Microwave
- Ice Maker
- Dishwasher
- Disposal
Bedrooms and Bathrooms
- 3 Bedrooms
- En-Suite Primary Bedroom
- En-Suite Bathroom
- Walk-In Closet
Laundry
- Dryer
- Washer
Utilities
- Central Air
- Heat Pump System
- Electric Water Heater
Additional Features
- Deck
- 2,000 Sq Ft Lot
Community Details
- Ashby Place Ii Subdivision
Listing and Financial Details
- Tax Lot 77
- Assessor Parcel Number 1301355511
Ownership History
Purchase Details
Home Financials for this Owner
Home Financials are based on the most recent Mortgage that was taken out on this home.Purchase Details
Home Financials for this Owner
Home Financials are based on the most recent Mortgage that was taken out on this home.Purchase Details
Home Financials for this Owner
Home Financials are based on the most recent Mortgage that was taken out on this home.Similar Homes in the area
Home Values in the Area
Average Home Value in this Area
Purchase History
| Date | Buyer | Sale Price | Title Company |
|---|---|---|---|
| Arnold Leshoma | $248,500 | Broadview Title | |
| Brooks Mary E | $247,830 | -- | |
| Brooks Mary E | $247,830 | -- |
Mortgage History
| Date | Status | Borrower | Loan Amount |
|---|---|---|---|
| Open | Arnold Leshoma | $243,998 | |
| Previous Owner | Brooks Mary E | $227,872 | |
| Previous Owner | Brooks Mary E | $5,000 | |
| Previous Owner | Brooks Mary E | $245,886 | |
| Previous Owner | Brooks Mary E | $245,886 |
Property History
| Date | Event | Price | Change | Sq Ft Price |
|---|---|---|---|---|
| 06/25/2021 06/25/21 | Sold | $248,500 | 0.0% | $157 / Sq Ft |
| 05/16/2021 05/16/21 | Pending | -- | -- | -- |
| 05/14/2021 05/14/21 | For Sale | $248,500 | -- | $157 / Sq Ft |
Tax History Compared to Growth
Tax History
| Year | Tax Paid | Tax Assessment Tax Assessment Total Assessment is a certain percentage of the fair market value that is determined by local assessors to be the total taxable value of land and additions on the property. | Land | Improvement |
|---|---|---|---|---|
| 2024 | $2,332 | $214,000 | $0 | $0 |
| 2023 | $2,166 | $198,700 | $52,000 | $146,700 |
| 2022 | $2,091 | $191,867 | $0 | $0 |
| 2021 | $6,301 | $185,033 | $0 | $0 |
| 2020 | $140 | $178,200 | $52,000 | $126,200 |
| 2019 | $2,049 | $177,533 | $0 | $0 |
| 2018 | $2,041 | $176,867 | $0 | $0 |
| 2017 | $2,015 | $176,200 | $0 | $0 |
| 2016 | $140 | $176,200 | $0 | $0 |
| 2015 | $2,363 | $176,200 | $0 | $0 |
| 2014 | $2,363 | $185,600 | $0 | $0 |
Agents Affiliated with this Home
-
Greg Vurganov

Seller's Agent in 2021
Greg Vurganov
EXIT Preferred Realty, LLC
(443) 567-0176
33 in this area
250 Total Sales
-
Tyson Lesesne

Seller Co-Listing Agent in 2021
Tyson Lesesne
EXIT Preferred Realty, LLC
(443) 554-9697
2 in this area
15 Total Sales
-
Dave Fazenbaker

Buyer's Agent in 2021
Dave Fazenbaker
Hyatt & Company Real Estate, LLC
(410) 688-1039
2 in this area
45 Total Sales
Map
Source: Bright MLS
MLS Number: MDHR259930
APN: 01-355511
- 1900 Juniper Rd
- 1943 Brookside Dr
- 1836 Eloise Ln
- 1822 Grempler Way
- 2005 Magnolia Woods Ct Unit D
- 2005 Magnolia Woods Ct Unit F
- 829 Windstream Way Unit D
- 714 Saint Peters Ct
- 606 Yorkshire Dr
- 816 Windstream Way Unit A
- 1304 Clover Valley Way Unit K
- 2011 Hanson Rd
- 1305 Cedar Crest Ct Unit 1305-K
- 904 Swallow Crest Ct Unit M
- 802 Sleepy Hollow Ct
- 1300 Clover Valley Way Unit J
- 1303-L Cedar Crest Ct Unit 1303-L
- 702 Rainbow Ct
- 575 Jamestown Ct
- 533 Jamestown Ct
- 1803 Waltman Rd
- 1805 Waltman Rd
- 1801 Waltman Rd
- 1807 Waltman Rd
- 746 Cardiff Cir
- 744 Cardiff Cir
- 742 Cardiff Cir
- 740 Cardiff Cir
- 1806 Waltman Rd
- 1808 Waltman Rd
- 1804 Waltman Rd
- 1810 Waltman Rd
- 1802 Waltman Rd
- 738 Cardiff Cir
- 1812 Waltman Rd
- 1800 Waltman Rd
- 1900 Waltman Rd
- 1902 Waltman Rd
- 1904 Waltman Rd
- 1814 Waltman Rd
