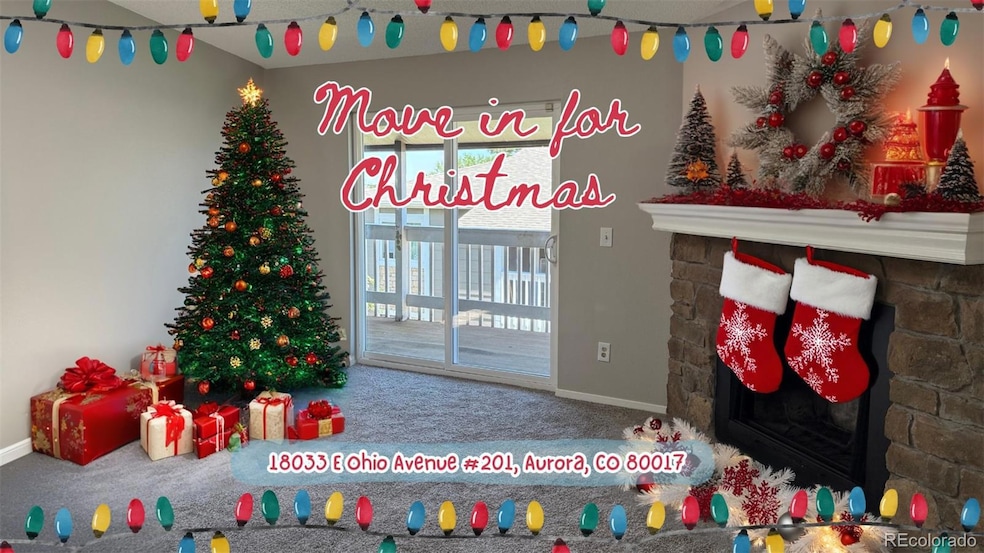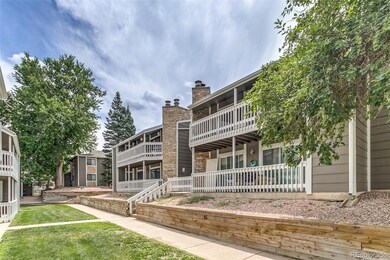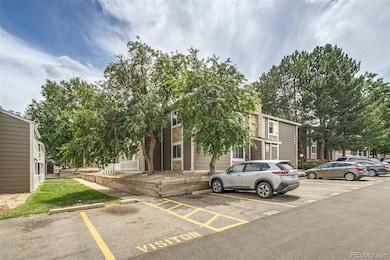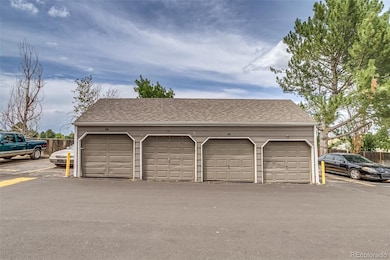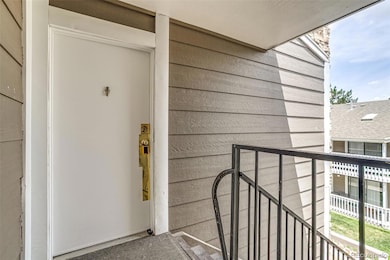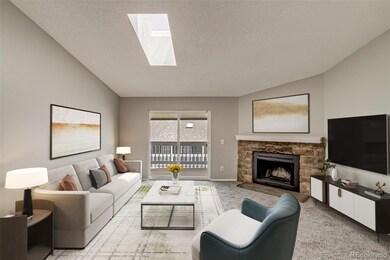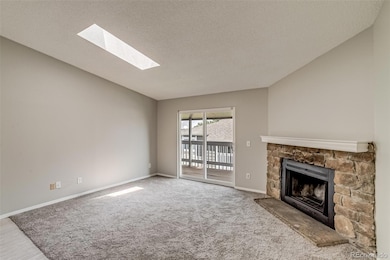18033 E Ohio Ave Unit 201 Aurora, CO 80017
Tollgate Overlook NeighborhoodEstimated payment $1,875/month
Highlights
- No Units Above
- Mountain View
- Vaulted Ceiling
- Primary Bedroom Suite
- Clubhouse
- Covered Patio or Porch
About This Home
Celebrate the holidays in your own spacious, light-filled home. This updated condo checks the boxes: vaulted ceilings, full-size laundry, fresh paint, new carpet, tile in high-traffic areas, and plenty of natural light. The primary suite offers a private 3⁄4 bath and double closet. Parking is easy with close attached garage plus two reserved spaces. Videos include a short neighborhood tour. The location is close to Buckley Space Force, Aurora Municipal buildings, DIA, Anschutz, bus lines, major highways, parks, and shopping. Ask about the several loan programs available for this unit that include owner occupant, buyer down payment assistance and loan closing costs, including Bank of America (up to $17,000 for qualifying buyers), CHFA and more. Investors: this is a strong performer—rent potential around $2,200/mo. Roomy layout tenants love. HVAC is under warranty, and the HOA has recently paved the access and worked on the balconies. Community amenities include a clubhouse and playground. Solid HOA. Quick close available—ideal for 1031 buyers. Seller will pay for 6-months of HOA dues for a full price offer. For a closing by the end of 2025, the Seller will add a newer 56" TV for watching your favorite New Year's programs. Check this home out today and make your 2025 holidays extra special in your new home!
Listing Agent
Your Castle Real Estate Inc Brokerage Email: bethbakerowens@comcast.net,303-550-2941 License #40011491 Listed on: 11/14/2025

Property Details
Home Type
- Condominium
Est. Annual Taxes
- $1,573
Year Built
- Built in 1982
Lot Details
- Property fronts a private road
- No Units Above
- East Facing Home
HOA Fees
- $450 Monthly HOA Fees
Parking
- 1 Car Garage
- Driveway
Home Design
- Entry on the 2nd floor
- Frame Construction
- Composition Roof
Interior Spaces
- 1,177 Sq Ft Home
- 1-Story Property
- Vaulted Ceiling
- Skylights
- Wood Burning Fireplace
- Double Pane Windows
- Living Room with Fireplace
- Dining Room
- Mountain Views
Kitchen
- Oven
- Range
- Dishwasher
- Disposal
Flooring
- Carpet
- Tile
Bedrooms and Bathrooms
- 3 Main Level Bedrooms
- Primary Bedroom Suite
- En-Suite Bathroom
Laundry
- Laundry Room
- Dryer
- Washer
Home Security
Eco-Friendly Details
- Smoke Free Home
Outdoor Features
- Balcony
- Covered Patio or Porch
Schools
- Arkansas Elementary School
- Mrachek Middle School
- Gateway High School
Utilities
- Forced Air Heating and Cooling System
- Heating System Uses Natural Gas
- 220 Volts
- Natural Gas Connected
Listing and Financial Details
- Exclusions: staging materials
- Property held in a trust
- Assessor Parcel Number 032386410
Community Details
Overview
- Association fees include insurance, ground maintenance, maintenance structure, road maintenance, sewer, snow removal, trash, water
- 8 Units
- Robinwood HOA By Ccma Association, Phone Number (720) 496-1212
- Low-Rise Condominium
- Robinwood Subdivision
Recreation
- Community Playground
Pet Policy
- Pets Allowed
Additional Features
- Clubhouse
- Carbon Monoxide Detectors
Map
Home Values in the Area
Average Home Value in this Area
Tax History
| Year | Tax Paid | Tax Assessment Tax Assessment Total Assessment is a certain percentage of the fair market value that is determined by local assessors to be the total taxable value of land and additions on the property. | Land | Improvement |
|---|---|---|---|---|
| 2024 | $1,526 | $16,416 | -- | -- |
| 2023 | $1,526 | $16,416 | $0 | $0 |
| 2022 | $1,288 | $12,830 | $0 | $0 |
| 2021 | $1,330 | $12,830 | $0 | $0 |
| 2020 | $1,132 | $10,869 | $0 | $0 |
| 2019 | $1,126 | $10,869 | $0 | $0 |
| 2018 | $1,123 | $10,620 | $0 | $0 |
| 2017 | $977 | $10,620 | $0 | $0 |
| 2016 | $651 | $6,933 | $0 | $0 |
| 2015 | $629 | $6,933 | $0 | $0 |
| 2014 | -- | $4,028 | $0 | $0 |
| 2013 | -- | $5,320 | $0 | $0 |
Property History
| Date | Event | Price | List to Sale | Price per Sq Ft |
|---|---|---|---|---|
| 11/14/2025 11/14/25 | For Sale | $245,000 | -- | $208 / Sq Ft |
Purchase History
| Date | Type | Sale Price | Title Company |
|---|---|---|---|
| Interfamily Deed Transfer | -- | First Alliance Title Llc | |
| Warranty Deed | $130,000 | None Available | |
| Quit Claim Deed | -- | None Available | |
| Quit Claim Deed | -- | None Available | |
| Quit Claim Deed | -- | Land Title | |
| Deed | -- | Stewart Title | |
| Deed | -- | Stewart Title | |
| Trustee Deed | $52,197 | -- | |
| Deed | -- | -- | |
| Deed | -- | -- | |
| Deed | -- | -- | |
| Deed | -- | -- | |
| Deed | -- | -- |
Mortgage History
| Date | Status | Loan Amount | Loan Type |
|---|---|---|---|
| Previous Owner | $52,571 | No Value Available | |
| Previous Owner | $59,100 | FHA |
Source: REcolorado®
MLS Number: 2449926
APN: 1975-16-4-26-005
- 18003 E Ohio Ave Unit 102
- 18004 E Ohio Ave Unit 101
- 18043 E Ohio Ave Unit 202
- 18073 E Ohio Ave Unit 203
- 18064 E Ohio Ave Unit 104
- 18063 E Ohio Ave Unit 201
- 18105 E Ohio Ave Unit 204
- 18103 E Kentucky Ave Unit 203
- 17714 E Ada Dr
- 18301 E Kepner Place Unit 106
- 908 S Walden Way Unit 201
- 904 S Walden Way Unit 204
- 18064 E Ford Place
- 906 S Walden St Unit 104
- 18391 E Kepner Place Unit 103
- 17775 E Tennessee Dr
- 907 S Yampa St Unit 205
- 1006 S Waco Way
- 922 S Walden St Unit 201
- 922 S Walden St Unit 101
- 18003 E Ohio Ave Unit 102
- 18031 E Kentucky Ave Unit 103
- 18103 E Kentucky Ave Unit 203
- 18163 E Kentucky Ave
- 882 S Uravan Ct
- 18022 E Kepner Dr
- 912 S Yampa St Unit Foxdale Condominium
- 913 S Zeno Way Unit 206
- 17216 E Alameda Pkwy
- 17036 E Ohio Dr
- 1055 S Zeno Way
- 591 S Pitkin Ct
- 1089 S Walden Way
- 18320 E Mississippi Ave
- 17333 E Kansas Place
- 17755 E Arizona Ave
- 17053 E Tennessee Dr Unit 207
- 17053 E Tennessee Dr Unit 212
- 1191 S Richfield St
- 17880 E Louisiana Ave
