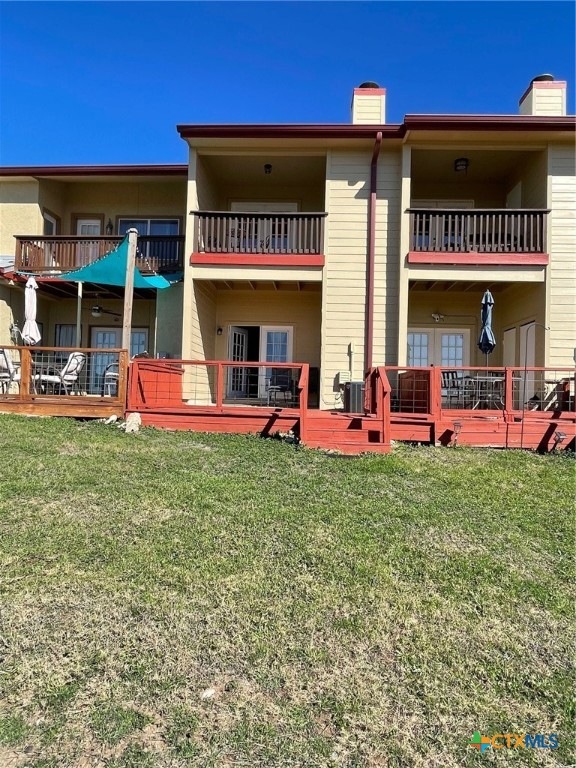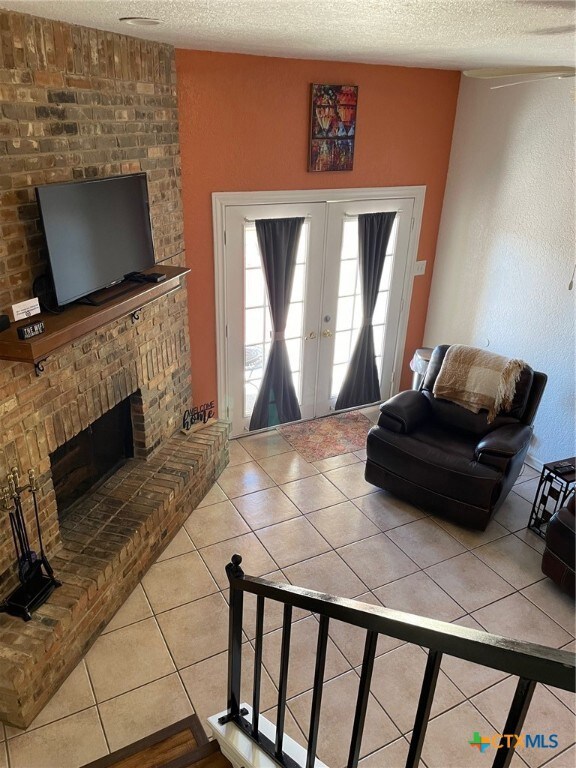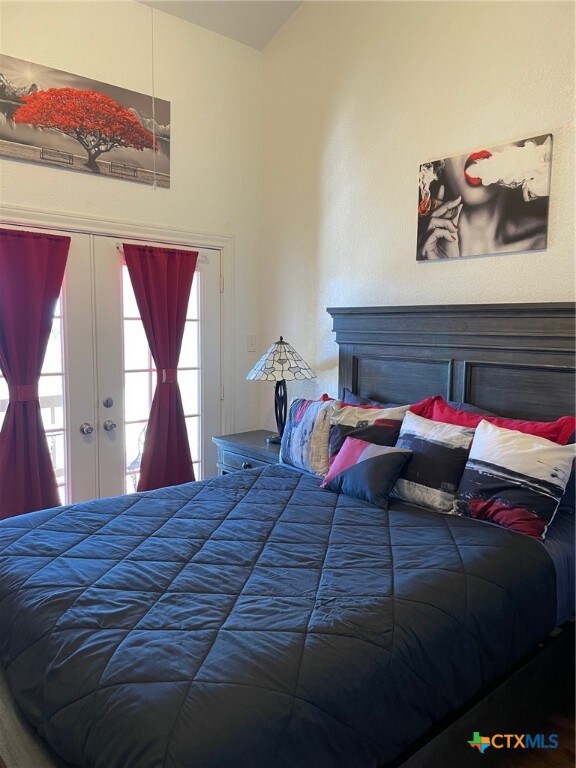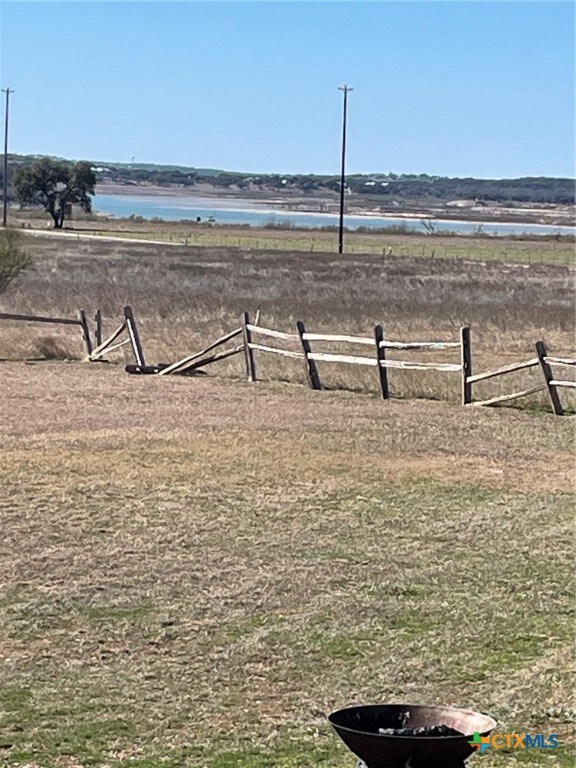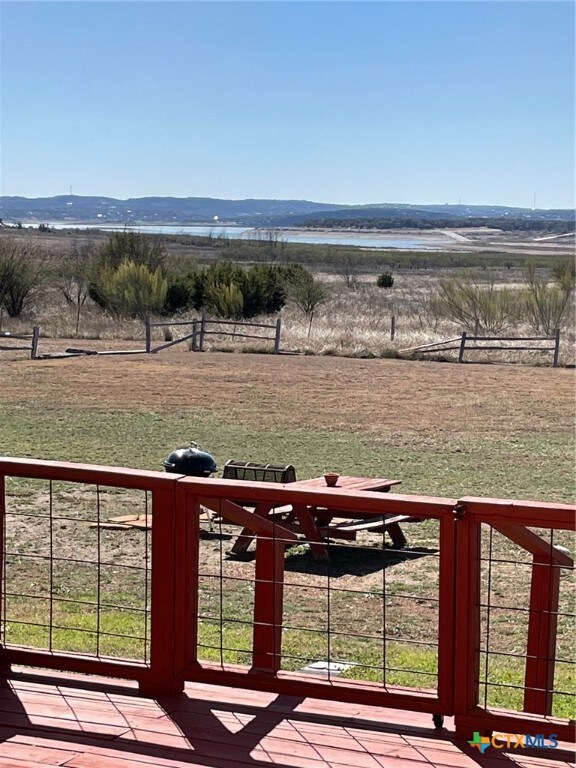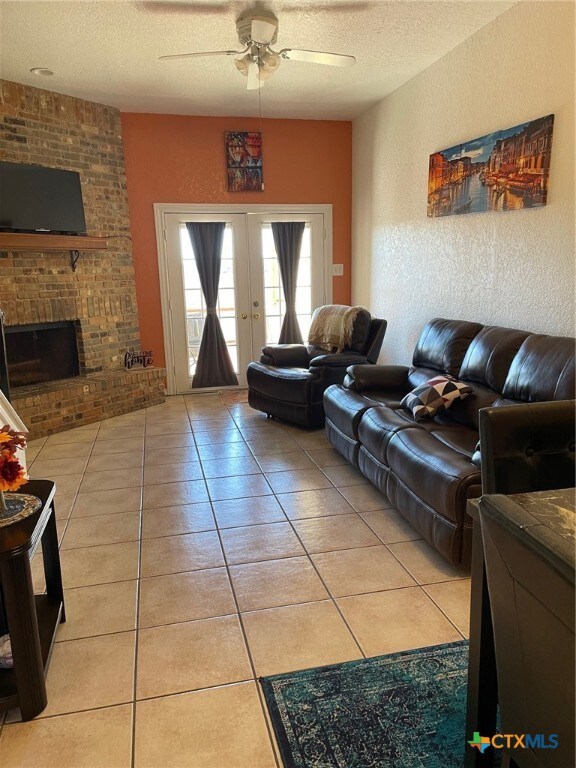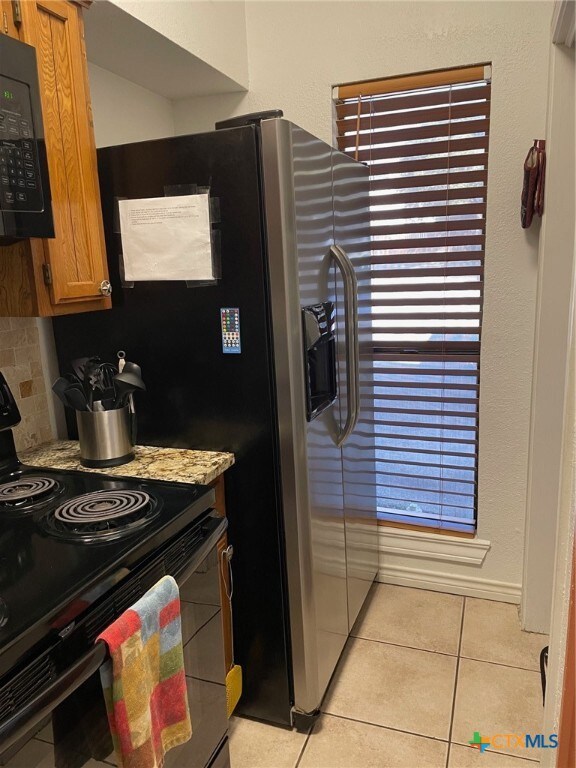
18035 Fm 306 Unit 104 Canyon Lake, TX 78133
Hill Country NeighborhoodEstimated payment $1,733/month
Highlights
- Lake View
- Waterfront
- Furnished
- Mt Valley Elementary School Rated A-
- Deck
- Laundry Room
About This Home
Enjoy Serene Sunset Lake Views from this fully furnished and decorated 2 Bedroom 1 1/2 bath Townhome that backs up to the Corp of Engineers property. This adds privacy and additional outdoor space to BBQ, or walk a pet. Small quiet community fireplace, ground floor deck ,upstairs balcony, all appliances remain. Use for your getaway ,home, or short term rental, conveniently situated near shopping and restaurants. The area is centrally located between Austin and San Antonio in the rapid growing I-35 corridor with lots of nearby recreation Guadalupe River, Whitewater Amphitheater , Hiking Trails ,Parks, Canyon Dam, and more. The exterior has had recent roof and stucco improvements ,inside the central a/c and heat system ,and appliances have been upgraded. Lots of storage and parking come see this cozy townhome! ALL FURNITURE WILL CONVEY ready for your enjoyment or rental.
Listing Agent
All City San Antonio Registere Brokerage Phone: (830) 708-5005 License #0214778 Listed on: 06/26/2025

Townhouse Details
Home Type
- Townhome
Est. Annual Taxes
- $1,853
Year Built
- Built in 1984
Lot Details
- Waterfront
- Split Rail Fence
HOA Fees
- $200 Monthly HOA Fees
Home Design
- Slab Foundation
- Metal Roof
- Masonry
- Stucco
Interior Spaces
- 1,115 Sq Ft Home
- Property has 2 Levels
- Furnished
- Ceiling Fan
- Fireplace Features Masonry
- Window Treatments
- Living Room with Fireplace
- Combination Dining and Living Room
- Lake Views
Kitchen
- Electric Range
- Dishwasher
- Disposal
Flooring
- Carpet
- Ceramic Tile
Bedrooms and Bathrooms
- 2 Bedrooms
Laundry
- Laundry Room
- Laundry on lower level
- Dryer
Outdoor Features
- Deck
Utilities
- Central Heating and Cooling System
- Water Heater
- High Speed Internet
- Cable TV Available
Community Details
- Lakeridge Twnhms Ph Ii Subdivision
Listing and Financial Details
- Assessor Parcel Number 34139
- Tax Block B
Map
Home Values in the Area
Average Home Value in this Area
Tax History
| Year | Tax Paid | Tax Assessment Tax Assessment Total Assessment is a certain percentage of the fair market value that is determined by local assessors to be the total taxable value of land and additions on the property. | Land | Improvement |
|---|---|---|---|---|
| 2023 | $2,167 | $146,060 | $7,720 | $138,340 |
| 2022 | $2,323 | $138,000 | $7,720 | $130,280 |
| 2021 | $2,358 | $131,650 | $7,720 | $123,930 |
| 2020 | $2,297 | $123,640 | $7,720 | $115,920 |
| 2019 | $1,525 | $79,930 | $6,590 | $73,340 |
| 2018 | $1,383 | $73,280 | $6,590 | $66,690 |
| 2017 | $1,271 | $67,840 | $6,590 | $61,250 |
| 2016 | $1,285 | $68,610 | $6,590 | $62,020 |
| 2015 | $1,500 | $71,490 | $6,590 | $64,900 |
| 2014 | $1,500 | $80,110 | $7,890 | $72,220 |
Property History
| Date | Event | Price | Change | Sq Ft Price |
|---|---|---|---|---|
| 05/02/2025 05/02/25 | Price Changed | $248,500 | -0.2% | $223 / Sq Ft |
| 02/21/2025 02/21/25 | Price Changed | $249,000 | -11.1% | $223 / Sq Ft |
| 02/06/2025 02/06/25 | For Sale | $280,000 | +86.8% | $251 / Sq Ft |
| 03/26/2020 03/26/20 | Off Market | -- | -- | -- |
| 12/23/2019 12/23/19 | Sold | -- | -- | -- |
| 11/23/2019 11/23/19 | Pending | -- | -- | -- |
| 11/20/2019 11/20/19 | For Sale | $149,900 | +62.9% | $134 / Sq Ft |
| 09/19/2014 09/19/14 | Sold | -- | -- | -- |
| 08/20/2014 08/20/14 | Pending | -- | -- | -- |
| 07/30/2014 07/30/14 | For Sale | $92,000 | -- | $79 / Sq Ft |
Purchase History
| Date | Type | Sale Price | Title Company |
|---|---|---|---|
| Interfamily Deed Transfer | -- | None Available | |
| Vendors Lien | -- | Stc | |
| Warranty Deed | -- | Stc | |
| Warranty Deed | -- | New Braunfels Title Co |
Mortgage History
| Date | Status | Loan Amount | Loan Type |
|---|---|---|---|
| Open | $112,800 | Commercial | |
| Previous Owner | $110,000 | Stand Alone Second |
Similar Home in Canyon Lake, TX
Source: Central Texas MLS (CTXMLS)
MLS Number: 584790
APN: 30-0328-0004-00
- 1256 Cougar Dr Unit 6
- 1226 Cougar Dr Unit 15
- 1130 Crossbow Dr
- 1777 Crossbow Dr
- 948 Cougar Dr
- 2327 Sunset Ridge
- 910 Shelly Dr
- 943 Parkview Dr Unit C7
- 943 Parkview Dr Unit C9
- 611 Parkview Dr
- 1564 Crossbow Dr
- 1603 Parkview Dr Unit F4
- 1048 Parkview Dr
- 933 Parkview Dr
- 1025 Parkview Dr Unit E30
- 1029 Parkview Dr Unit F34
- 181 Crazy Horse Trail
- 1033 Parkview Dr Unit G42
- 1185 Parkview Dr Unit D26
- 1185 Parkview Dr Unit D22
