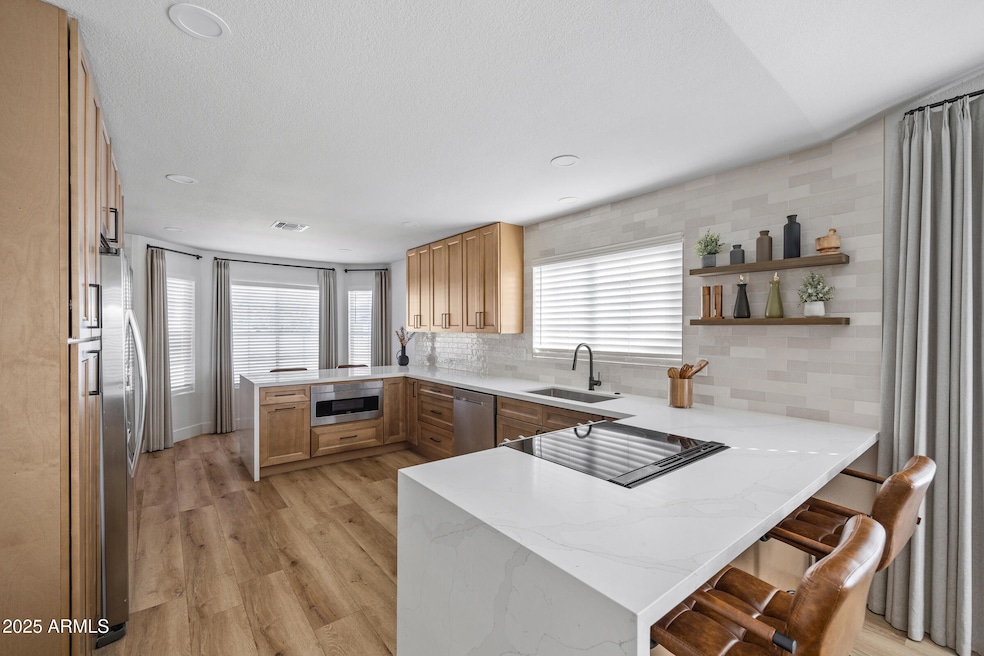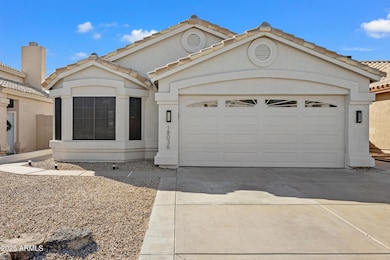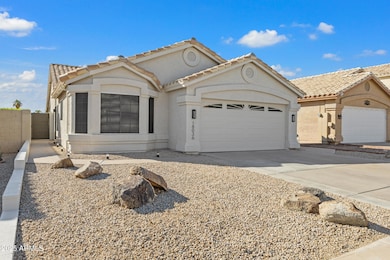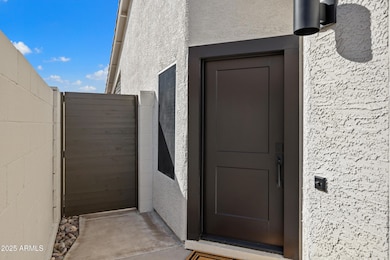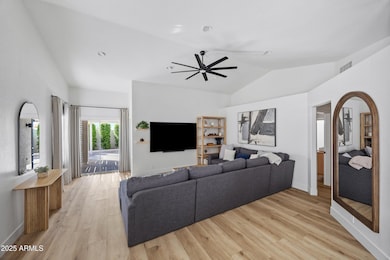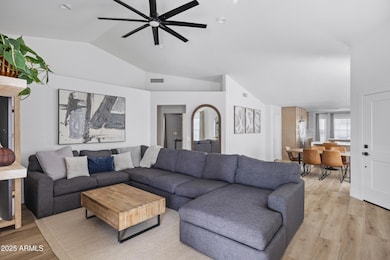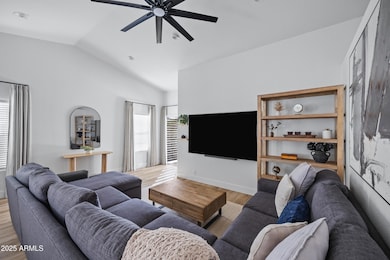18036 N 13th St Phoenix, AZ 85022
North Central Phoenix NeighborhoodEstimated payment $2,986/month
Highlights
- Mountain View
- No HOA
- Eat-In Kitchen
- Vaulted Ceiling
- Covered Patio or Porch
- Kitchen Island
About This Home
Fully remodeled and move-in ready! This beautiful 3 bedroom, 2 bathroom, 1,582 sq ft home blends modern design with timeless comfort in a quiet, well-kept neighborhood with no HOA. Every detail has been thoughtfully updated, including new LVP flooring, modern lighting and fans, fresh interior and exterior paint, and a beautiful kitchen with quartz countertops, ample cabinet and counter space, and stainless steel appliances. The open concept layout flows easily from the spacious great room to the dining area and kitchen, creating the perfect setting for entertaining. The primary suite feels like a spa retreat, complete with a steam sauna, dual vanities, and dual shower heads including a relaxing rainfall feature. Step outside to a low maintenance backyard with a ficus privacy hedge and a large covered patio that's perfect for relaxing year round. Conveniently located near the 51, 101, and I-17 freeways, this home offers easy access across the Valley. There's plenty to enjoy nearby, from scenic hiking trails to shopping, dining, and entertainment just minutes away at Desert Ridge Marketplace. This beautifully updated home strikes the perfect balance between modern comfort and everyday convenience, offering a place where you can relax, entertain, and truly feel at home.
Home Details
Home Type
- Single Family
Est. Annual Taxes
- $1,608
Year Built
- Built in 1991
Lot Details
- 4,627 Sq Ft Lot
- Block Wall Fence
- Backyard Sprinklers
- Sprinklers on Timer
Parking
- 2 Car Garage
Home Design
- Wood Frame Construction
- Tile Roof
- Stucco
Interior Spaces
- 1,582 Sq Ft Home
- 1-Story Property
- Vaulted Ceiling
- Ceiling Fan
- Mountain Views
Kitchen
- Kitchen Updated in 2024
- Eat-In Kitchen
- Breakfast Bar
- Electric Cooktop
- Built-In Microwave
- Kitchen Island
Flooring
- Floors Updated in 2024
- Vinyl Flooring
Bedrooms and Bathrooms
- 3 Bedrooms
- Bathroom Updated in 2024
- 2 Bathrooms
Outdoor Features
- Covered Patio or Porch
Schools
- Echo Mountain Primary Elementary School
- Vista Verde Middle School
- North Canyon High School
Utilities
- Central Air
- Heating Available
- High Speed Internet
Community Details
- No Home Owners Association
- Association fees include no fees
- Built by COVENTRY
- Winds Of North Canyon Unit 2 Lot 163 227 Subdivision
Listing and Financial Details
- Tax Lot 222
- Assessor Parcel Number 214-11-121
Map
Home Values in the Area
Average Home Value in this Area
Tax History
| Year | Tax Paid | Tax Assessment Tax Assessment Total Assessment is a certain percentage of the fair market value that is determined by local assessors to be the total taxable value of land and additions on the property. | Land | Improvement |
|---|---|---|---|---|
| 2025 | $1,650 | $19,058 | -- | -- |
| 2024 | $1,857 | $18,151 | -- | -- |
| 2023 | $1,857 | $31,410 | $6,280 | $25,130 |
| 2022 | $1,839 | $23,980 | $4,790 | $19,190 |
| 2021 | $1,844 | $22,470 | $4,490 | $17,980 |
| 2020 | $1,787 | $21,610 | $4,320 | $17,290 |
| 2019 | $1,789 | $19,970 | $3,990 | $15,980 |
| 2018 | $1,731 | $18,500 | $3,700 | $14,800 |
| 2017 | $1,659 | $17,210 | $3,440 | $13,770 |
| 2016 | $1,631 | $16,680 | $3,330 | $13,350 |
| 2015 | $1,511 | $13,970 | $2,790 | $11,180 |
Property History
| Date | Event | Price | List to Sale | Price per Sq Ft | Prior Sale |
|---|---|---|---|---|---|
| 11/13/2025 11/13/25 | Price Changed | $539,999 | -1.6% | $341 / Sq Ft | |
| 11/12/2025 11/12/25 | Price Changed | $549,000 | -0.1% | $347 / Sq Ft | |
| 11/02/2025 11/02/25 | Price Changed | $549,800 | 0.0% | $348 / Sq Ft | |
| 10/23/2025 10/23/25 | Price Changed | $549,900 | 0.0% | $348 / Sq Ft | |
| 10/16/2025 10/16/25 | For Sale | $550,000 | +22.2% | $348 / Sq Ft | |
| 01/09/2024 01/09/24 | Sold | $450,000 | 0.0% | $287 / Sq Ft | View Prior Sale |
| 12/15/2023 12/15/23 | Price Changed | $450,000 | +0.2% | $287 / Sq Ft | |
| 11/18/2023 11/18/23 | For Sale | $449,000 | 0.0% | $286 / Sq Ft | |
| 02/06/2021 02/06/21 | Rented | $1,695 | 0.0% | -- | |
| 01/29/2021 01/29/21 | For Rent | $1,695 | +13.4% | -- | |
| 02/16/2019 02/16/19 | Rented | $1,495 | 0.0% | -- | |
| 02/08/2019 02/08/19 | For Rent | $1,495 | +24.6% | -- | |
| 06/01/2015 06/01/15 | Rented | $1,200 | -7.3% | -- | |
| 05/14/2015 05/14/15 | Under Contract | -- | -- | -- | |
| 05/08/2015 05/08/15 | For Rent | $1,295 | +8.4% | -- | |
| 04/06/2014 04/06/14 | Rented | $1,195 | 0.0% | -- | |
| 04/05/2014 04/05/14 | Under Contract | -- | -- | -- | |
| 03/19/2014 03/19/14 | For Rent | $1,195 | +3.9% | -- | |
| 04/18/2013 04/18/13 | Rented | $1,150 | -3.8% | -- | |
| 04/16/2013 04/16/13 | Under Contract | -- | -- | -- | |
| 04/02/2013 04/02/13 | For Rent | $1,195 | -- | -- |
Purchase History
| Date | Type | Sale Price | Title Company |
|---|---|---|---|
| Warranty Deed | $450,000 | Security Title Agency | |
| Interfamily Deed Transfer | -- | None Available | |
| Warranty Deed | $179,500 | Arizona Title Agency Inc | |
| Joint Tenancy Deed | $115,500 | Capital Title Agency |
Mortgage History
| Date | Status | Loan Amount | Loan Type |
|---|---|---|---|
| Open | $436,500 | New Conventional | |
| Previous Owner | $143,600 | New Conventional | |
| Previous Owner | $92,400 | New Conventional |
Source: Arizona Regional Multiple Listing Service (ARMLS)
MLS Number: 6934761
APN: 214-11-121
- 18116 N 14th St
- 18002 N 12th St Unit 29
- 1119 E Villa Maria Dr
- 18241 N 13th Place Unit 2
- 18249 N 13th Place Unit 1
- 18249 N 13th Place Unit 1 & 2
- 1331 E Libby St
- 1032 E Michigan Ave
- 1018 E Michelle Dr
- 1007 E Villa Rita Dr
- 18422 N 14th St
- 18055 N 14th Place Unit 90
- 925 E Villa Maria Dr
- 1203 E Muriel Dr
- 1446 E Grovers Ave Unit 13
- 1310 E Angela Dr
- 905 E Bluefield Ave
- 915 E Annette Dr
- 1119 E Renee Dr
- 1326 E Helena Dr
- 18233 N 13th Place Unit 2
- 17805 N 13th St
- 1130 E Grovers Ave
- 1101 E Bluefield Ave
- 1130 E Grovers Ave Unit 2
- 1446 E Grovers Ave Unit 6
- 1446 E Grovers Ave Unit 26
- 1526 E Charleston Ave
- 1226 E Helena Dr
- 18258 N 15th Place
- 1011 E Renee Dr
- 1610 E Villa Rita Dr Unit 108
- 17617 N 9th St
- 1611 E Villa Maria Dr
- 825 E Spanish Moss Ln
- 1632 E Libby St Unit 15
- 1702 E John Cabot Rd Unit 154
- 818 E Audrey Ln
- 18027 N 17th Place Unit 92
- 1518 E Rockwood Dr
