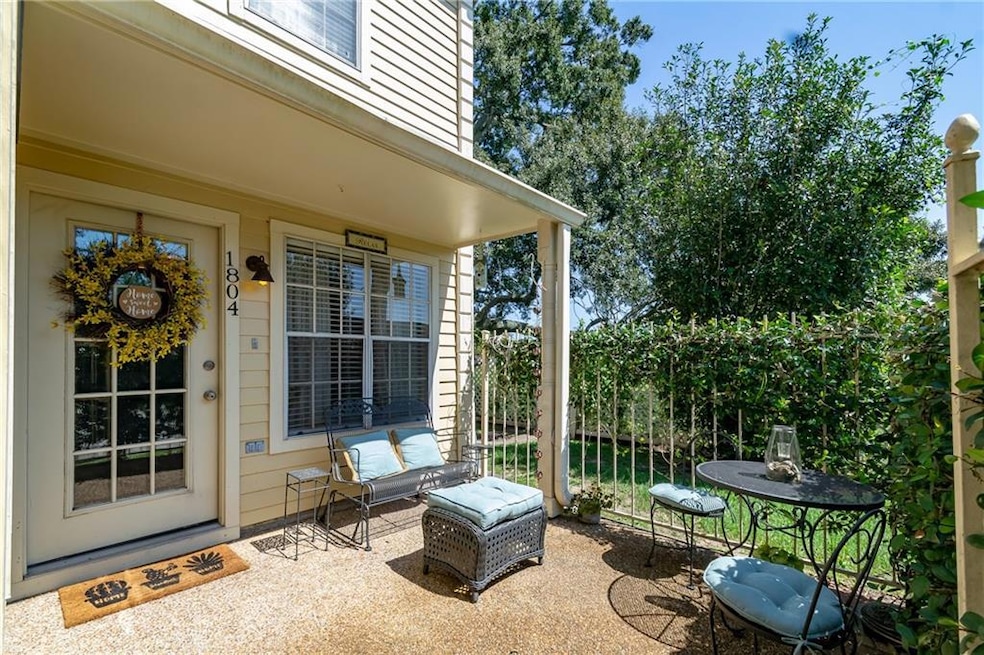
1804 Audubon Trace New Orleans, LA 70121
Highlights
- In Ground Pool
- Courtyard
- Ceiling Fan
- Metairie Academy For Advanced Studies Rated A-
- Central Heating and Cooling System
- 4-minute walk to Jefferson Playground
About This Home
As of November 2019Very cute 2 Bedroom condo w/ plenty of natural light. This end unit is move in ready! Beautiful Kitchen with plenty of cabinets, sun filled dining area and ceramic floors, charming living area w/ fireplace and computer nook, stair landing could be used as office space, fenced patio, lg pantry, great closet space, pet friendly, good parking! Centrally located to Ocshner Hospital, Jefferson playground, tennis courts & levee bike trail! VISIT audubontracecondos.com for more info
Last Agent to Sell the Property
Watermark Realty, LLC License #000055608 Listed on: 05/05/2019
Townhouse Details
Home Type
- Townhome
Est. Annual Taxes
- $1,940
Year Built
- Built in 2016 | Remodeled
HOA Fees
- $361 per month
Home Design
- Slab Foundation
- Shingle Roof
- Asphalt Shingled Roof
Interior Spaces
- 1,290 Sq Ft Home
- Property has 2 Levels
- Ceiling Fan
- Wood Burning Fireplace
- Laundry in unit
Kitchen
- Oven
- Range
- Microwave
- Dishwasher
Bedrooms and Bathrooms
- 2 Bedrooms
Parking
- Parking Available
- Parking Lot
Outdoor Features
- In Ground Pool
- Courtyard
Schools
- Jefferson Elementary School
- Riverdale Middle School
- Riverdale High School
Additional Features
- Property is in excellent condition
- Outside City Limits
- Central Heating and Cooling System
Listing and Financial Details
- Home warranty included in the sale of the property
- Assessor Parcel Number 701211804AudubonTR
Community Details
Overview
- $361 Monthly HOA Fees
- Association fees include common areas, water
- 249 Units
- Audubon Trace Association
Amenities
- Common Area
Recreation
- Community Pool
Pet Policy
- Dogs and Cats Allowed
- Breed Restrictions
Ownership History
Purchase Details
Home Financials for this Owner
Home Financials are based on the most recent Mortgage that was taken out on this home.Purchase Details
Home Financials for this Owner
Home Financials are based on the most recent Mortgage that was taken out on this home.Purchase Details
Home Financials for this Owner
Home Financials are based on the most recent Mortgage that was taken out on this home.Similar Homes in New Orleans, LA
Home Values in the Area
Average Home Value in this Area
Purchase History
| Date | Type | Sale Price | Title Company |
|---|---|---|---|
| Deed | $194,900 | True Title Of Metairie Llc | |
| Cash Sale Deed | $189,000 | Bayou Title Inc | |
| Warranty Deed | $139,900 | Bromac Title Services Llc |
Mortgage History
| Date | Status | Loan Amount | Loan Type |
|---|---|---|---|
| Open | $50,000 | No Value Available | |
| Previous Owner | $153,846 | FHA | |
| Previous Owner | $139,900 | New Conventional | |
| Previous Owner | $157,900 | Future Advance Clause Open End Mortgage |
Property History
| Date | Event | Price | Change | Sq Ft Price |
|---|---|---|---|---|
| 11/15/2019 11/15/19 | Sold | -- | -- | -- |
| 10/16/2019 10/16/19 | Pending | -- | -- | -- |
| 05/05/2019 05/05/19 | For Sale | $199,000 | +5.3% | $154 / Sq Ft |
| 08/08/2018 08/08/18 | Sold | -- | -- | -- |
| 07/09/2018 07/09/18 | Pending | -- | -- | -- |
| 03/02/2018 03/02/18 | For Sale | $189,000 | +16.0% | $147 / Sq Ft |
| 06/24/2016 06/24/16 | Sold | -- | -- | -- |
| 05/25/2016 05/25/16 | Pending | -- | -- | -- |
| 08/19/2015 08/19/15 | For Sale | $163,000 | -- | $127 / Sq Ft |
Tax History Compared to Growth
Tax History
| Year | Tax Paid | Tax Assessment Tax Assessment Total Assessment is a certain percentage of the fair market value that is determined by local assessors to be the total taxable value of land and additions on the property. | Land | Improvement |
|---|---|---|---|---|
| 2024 | $1,940 | $18,510 | $1,640 | $16,870 |
| 2023 | $1,448 | $18,510 | $1,640 | $16,870 |
| 2022 | $2,371 | $18,510 | $1,640 | $16,870 |
| 2021 | $2,202 | $18,510 | $1,640 | $16,870 |
| 2020 | $2,187 | $18,510 | $1,640 | $16,870 |
| 2019 | $1,764 | $14,520 | $1,640 | $12,880 |
| 2018 | $1,647 | $14,520 | $1,640 | $12,880 |
| 2017 | $1,647 | $14,520 | $1,640 | $12,880 |
| 2016 | $2,226 | $20,020 | $1,640 | $18,380 |
| 2015 | $1,387 | $19,830 | $1,410 | $18,420 |
| 2014 | $1,387 | $19,830 | $1,410 | $18,420 |
Agents Affiliated with this Home
-
R
Seller's Agent in 2019
RACHEL WESTERFIELD
Watermark Realty, LLC
(504) 259-7878
3 in this area
35 Total Sales
-

Buyer's Agent in 2019
Heather Shields
Crescent City Living, LLC
(504) 450-9672
7 in this area
249 Total Sales
-

Seller's Agent in 2018
Kay Randels
LATTER & BLUM (LATT07)
(504) 866-2785
106 Total Sales
-

Seller's Agent in 2016
Steve Bean
Sound Realty LLC
(504) 799-1702
2 in this area
90 Total Sales
Map
Source: ROAM MLS
MLS Number: 2202571
APN: 0700005944
- 3922 Audubon Trace
- 3014 Audubon Trace
- 3911 Audubon Trace Unit 3911
- 2005 Audubon Trace Unit 2005
- 3722 Audubon Trace
- 3523 Audubon Trace
- 3514 Audubon Trace
- 1601 Audubon Trace
- 1201 Audubon Trace Unit 1201
- 2205 Audubon Trace
- 801 Audubon Trace
- 337 39 Highway Dr
- 537 Jefferson St
- 205 Audubon Trace Unit 205
- 502 Audubon Trace
- 540 Terrace St






