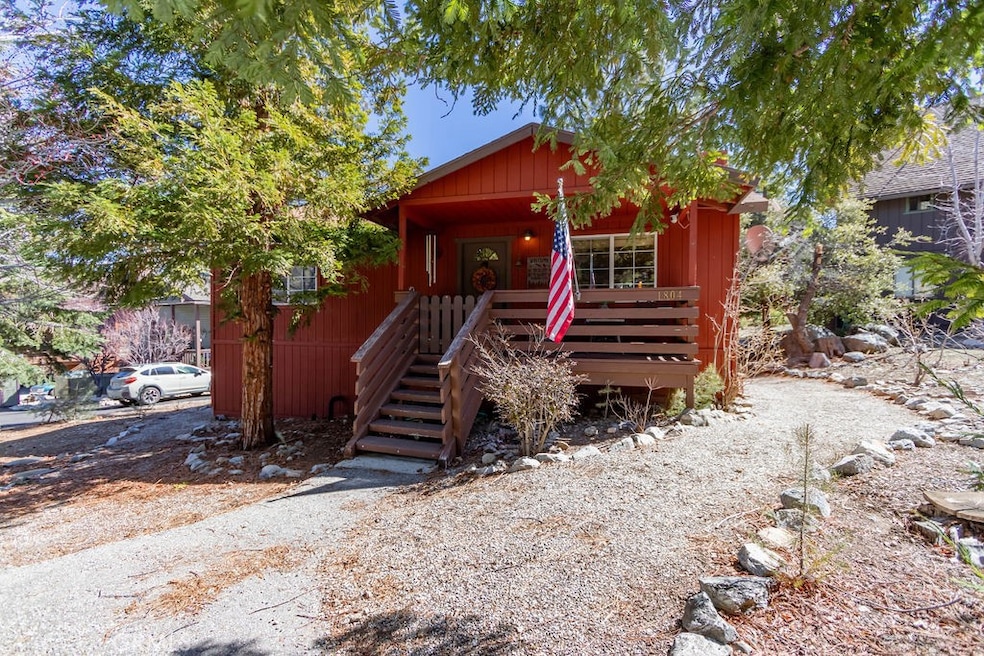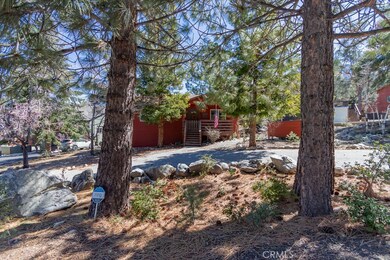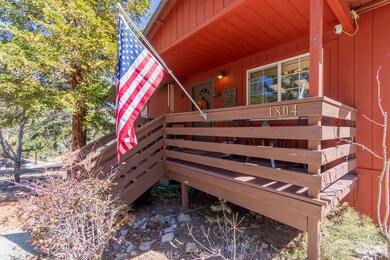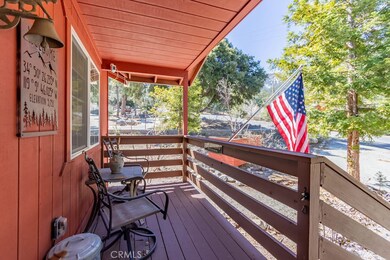
1804 Bernina Dr Pine Mountain Club, CA 93222
Highlights
- Golf Course Community
- Heated In Ground Pool
- RV Parking in Community
- Community Stables
- Fishing
- View of Trees or Woods
About This Home
As of November 2024This cozy home is ready for you! With many updated features including several controlled from your phone, you can monitor this cabin remotely. The landscaped lot (redwoods, a cherry tree, an oak and maple) has plenty of parking. This remodeled one-story cabin, has keyless entry and security system with cameras and alarm. Pergo Outlast waterproof easy care flooring, the vaulted pine ceiling and the charm of the brick wood-burning fireplace greet you.The kitchen features skylights, stainless steel appliances, custom pine cabinets and plenty of counter space. It is adjacent to the dining area and the door to the large back deck with a barbecue for outdoor dining and relaxing.
As you enter the hallway, you'll notice the dual thermostats for the two heating/cooling systems. Warm or cool the cabin from an app on your phone so that it's comfortable when you or your guests arrive. The propane wall heater can be used to supplement the electric heat pump which provides vented heating and air conditioning throughout the home. The laundry room has sheet vinyl flooring, a washer and dryer (included) and a tankless Rinnai water heater.
The full bathroom, accessed from the hallway, has an adjacent floor to ceiling storage cabinet. The two large bedrooms are carpeted, and offer plenty of closet space, and room for king sized beds.
Spring brings blossoms from the lilacs and rose bushes, the cherry tree and golden chain. Enjoy the beauty of the landscaping, the fresh mountain air and views from your front porch and from the extended back deck, as the automatic sprinklers in both the front yard and the back yard do your watering for you. In the fall, the brilliant maple brightens your yard before the snow begins to fall, bringing its special serenity to this setting.
In the backyard, a large shed serves as a garage for a golf cart. This home is perfect for a low-maintenance weekend/short term rental use or a cozy mountain home. You can remotely control the front door lock, security system, heating/ac and the front and rear sprinklers from your smart phone.
Join this friendly small-town community with many activities and amenities to enjoy, including our clubhouse with lounge/bistro (live music on the weekends), swimming pool, tennis/pickleball courts, stables, private park with sports courts, playground and picnic area. Explore our hiking/riding/walking trails. This remodeled cabin will be just the place to relax and enjoy mountain life.
Last Agent to Sell the Property
Jennings Realty Brokerage Phone: 818-292-6382 License #01969893 Listed on: 03/29/2024
Last Buyer's Agent
Jennings Realty Brokerage Phone: 818-292-6382 License #01969893 Listed on: 03/29/2024
Home Details
Home Type
- Single Family
Est. Annual Taxes
- $2,867
Year Built
- Built in 2000 | Remodeled
Lot Details
- 10,091 Sq Ft Lot
- Front and Back Yard Sprinklers
- Density is 2-5 Units/Acre
- Property is zoned E(1/4)
HOA Fees
- $163 Monthly HOA Fees
Property Views
- Woods
- Mountain
Home Design
- Planned Development
- Composition Roof
Interior Spaces
- 925 Sq Ft Home
- 1-Story Property
- Wood Burning Fireplace
- Great Room
- Living Room with Fireplace
Kitchen
- <<builtInRangeToken>>
- Dishwasher
Bedrooms and Bathrooms
- 2 Main Level Bedrooms
- Walk-In Closet
- 1 Full Bathroom
- Bathtub
Laundry
- Laundry Room
- Dryer
- Washer
Home Security
- Home Security System
- Fire and Smoke Detector
Parking
- 10 Open Parking Spaces
- 10 Parking Spaces
- Parking Available
- Circular Driveway
- Gravel Driveway
- Paved Parking
- Golf Cart Garage
Pool
- Heated In Ground Pool
- Spa
Outdoor Features
- Deck
- Patio
- Front Porch
Utilities
- Central Heating and Cooling System
- Wall Furnace
- Propane
- Conventional Septic
Listing and Financial Details
- Tax Lot 579
- Tax Tract Number 3508
- Assessor Parcel Number 31643408009
- $256 per year additional tax assessments
Community Details
Overview
- Pmcpoa Association, Phone Number (661) 242-3788
- RV Parking in Community
- Community Lake
- Near a National Forest
- Mountainous Community
- Valley
Amenities
- Community Barbecue Grill
- Picnic Area
- Clubhouse
- Meeting Room
- Recreation Room
Recreation
- Golf Course Community
- Tennis Courts
- Pickleball Courts
- Sport Court
- Community Playground
- Community Pool
- Community Spa
- Fishing
- Park
- Dog Park
- Community Stables
- Horse Trails
- Hiking Trails
- Bike Trail
Security
- Security Guard
Ownership History
Purchase Details
Home Financials for this Owner
Home Financials are based on the most recent Mortgage that was taken out on this home.Purchase Details
Purchase Details
Home Financials for this Owner
Home Financials are based on the most recent Mortgage that was taken out on this home.Purchase Details
Purchase Details
Purchase Details
Home Financials for this Owner
Home Financials are based on the most recent Mortgage that was taken out on this home.Purchase Details
Home Financials for this Owner
Home Financials are based on the most recent Mortgage that was taken out on this home.Purchase Details
Home Financials for this Owner
Home Financials are based on the most recent Mortgage that was taken out on this home.Purchase Details
Home Financials for this Owner
Home Financials are based on the most recent Mortgage that was taken out on this home.Purchase Details
Home Financials for this Owner
Home Financials are based on the most recent Mortgage that was taken out on this home.Purchase Details
Similar Homes in the area
Home Values in the Area
Average Home Value in this Area
Purchase History
| Date | Type | Sale Price | Title Company |
|---|---|---|---|
| Grant Deed | $320,000 | Lawyers Title | |
| Interfamily Deed Transfer | -- | None Available | |
| Grant Deed | $222,500 | Fidelity National Title | |
| Interfamily Deed Transfer | -- | Accommodation | |
| Interfamily Deed Transfer | -- | Accommodation | |
| Grant Deed | $209,000 | Alliance Title | |
| Interfamily Deed Transfer | -- | Alliance Title | |
| Interfamily Deed Transfer | -- | -- | |
| Grant Deed | $125,000 | -- | |
| Grant Deed | $84,000 | Commonwealth Land Title Co | |
| Interfamily Deed Transfer | -- | -- |
Mortgage History
| Date | Status | Loan Amount | Loan Type |
|---|---|---|---|
| Previous Owner | $75,001 | New Conventional | |
| Previous Owner | $224,000 | Negative Amortization | |
| Previous Owner | $167,200 | Purchase Money Mortgage | |
| Previous Owner | $99,920 | No Value Available | |
| Previous Owner | $67,200 | No Value Available | |
| Closed | $41,800 | No Value Available |
Property History
| Date | Event | Price | Change | Sq Ft Price |
|---|---|---|---|---|
| 11/04/2024 11/04/24 | Sold | $320,000 | 0.0% | $346 / Sq Ft |
| 10/01/2024 10/01/24 | Pending | -- | -- | -- |
| 10/01/2024 10/01/24 | Off Market | $320,000 | -- | -- |
| 06/15/2024 06/15/24 | Price Changed | $339,000 | -4.4% | $366 / Sq Ft |
| 05/31/2024 05/31/24 | Price Changed | $354,500 | -3.9% | $383 / Sq Ft |
| 03/29/2024 03/29/24 | For Sale | $369,000 | +65.8% | $399 / Sq Ft |
| 05/30/2018 05/30/18 | Sold | $222,500 | -6.9% | $223 / Sq Ft |
| 04/27/2018 04/27/18 | Pending | -- | -- | -- |
| 05/09/2017 05/09/17 | For Sale | $239,000 | -- | $239 / Sq Ft |
Tax History Compared to Growth
Tax History
| Year | Tax Paid | Tax Assessment Tax Assessment Total Assessment is a certain percentage of the fair market value that is determined by local assessors to be the total taxable value of land and additions on the property. | Land | Improvement |
|---|---|---|---|---|
| 2024 | $2,867 | $248,198 | $44,618 | $203,580 |
| 2023 | $2,867 | $243,333 | $43,744 | $199,589 |
| 2022 | $2,871 | $238,563 | $42,887 | $195,676 |
| 2021 | $2,776 | $233,887 | $42,047 | $191,840 |
| 2020 | $2,776 | $231,489 | $41,616 | $189,873 |
| 2019 | $2,697 | $231,489 | $41,616 | $189,873 |
| 2018 | $2,225 | $186,000 | $47,000 | $139,000 |
| 2017 | $1,891 | $163,000 | $30,000 | $133,000 |
| 2016 | $1,872 | $163,000 | $41,000 | $122,000 |
| 2015 | $1,705 | $144,000 | $30,000 | $114,000 |
| 2014 | -- | $130,000 | $33,000 | $97,000 |
Agents Affiliated with this Home
-
Jennifer Dier

Seller's Agent in 2024
Jennifer Dier
Jennings Realty
(818) 292-6382
45 in this area
50 Total Sales
-
Richard Ballard
R
Seller's Agent in 2018
Richard Ballard
RE Ballard Company
(805) 340-4118
1 in this area
2 Total Sales
Map
Source: California Regional Multiple Listing Service (CRMLS)
MLS Number: SR24058717
APN: 316-434-08-00-9
- 1812 Bernina Dr
- 1801 Bernina Dr
- 1737 Zion Way
- 1909 Bernina Dr
- 1900 Teton Way
- 1827 Matterhorn Dr
- 1704 Freeman Dr
- 1808 Matterhorn Dr
- 1709 Lassen Way
- 1905 Freeman Dr
- 1832 Matterhorn Dr
- 1725 Matterhorn Dr
- 1917 Freeman Dr
- 1613 Lassen Way
- 1612 Lassen Way
- 2120 Saint Anton Dr
- 2005 Freeman Dr
- 1903 Dusk Place
- 1517 Zion Way
- 1613 Freeman Dr






