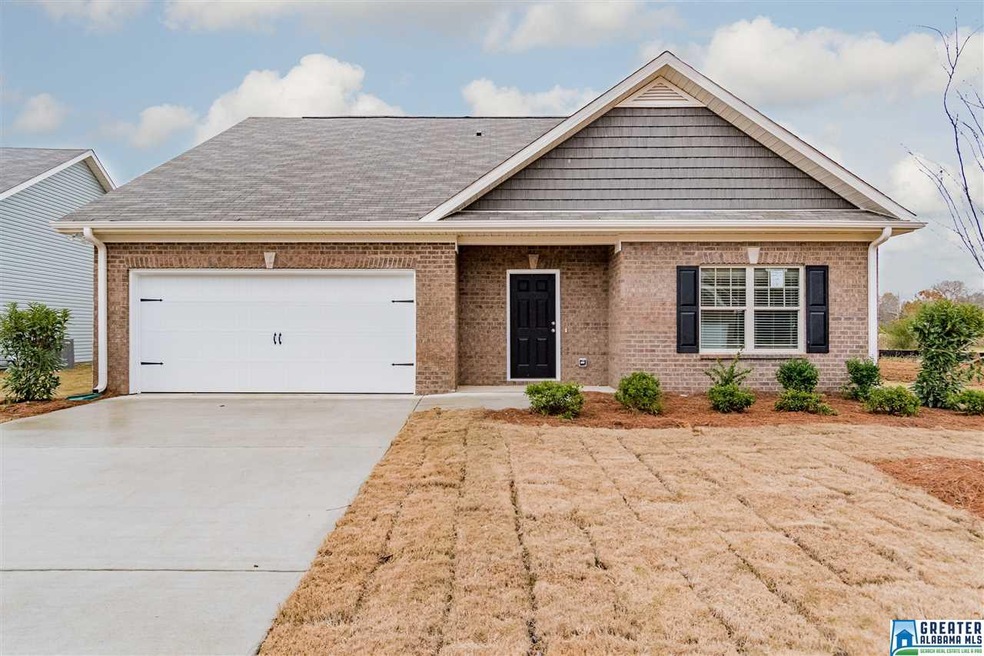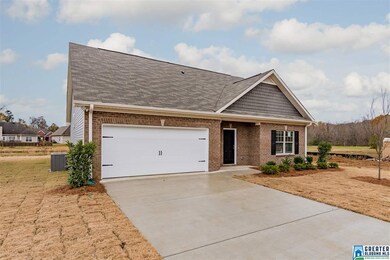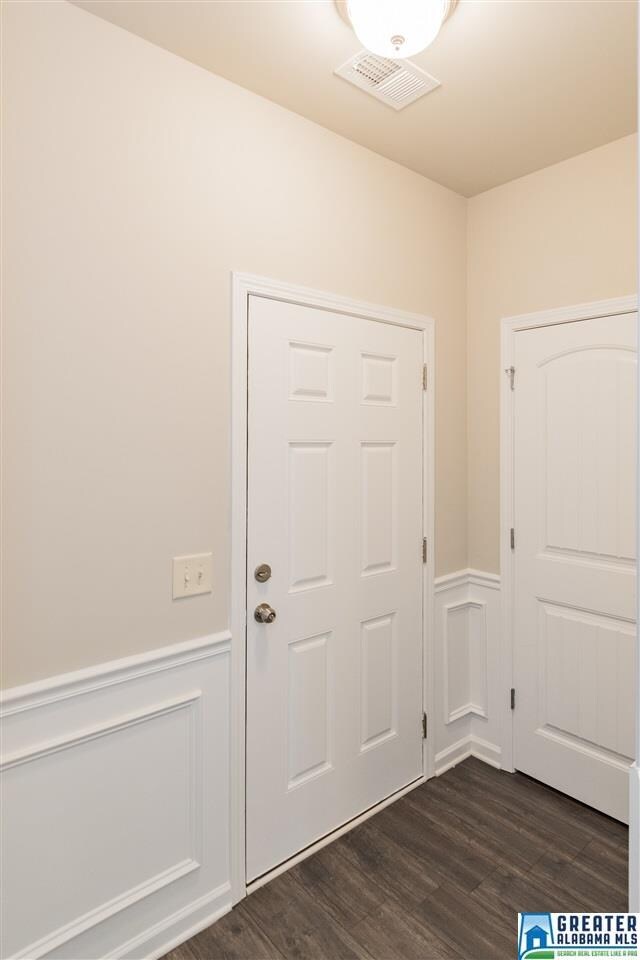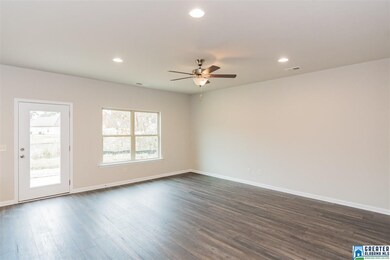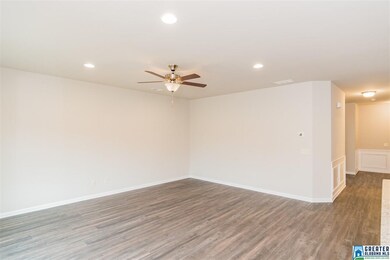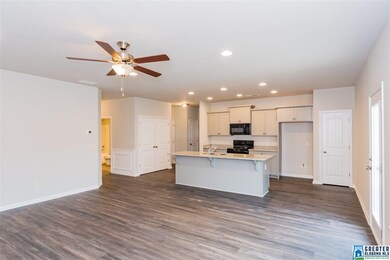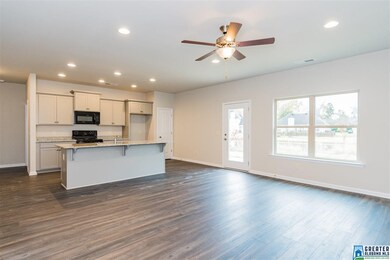
Estimated Value: $270,664 - $307,000
Highlights
- New Construction
- Stone Countertops
- Cul-De-Sac
- Attic
- Den
- 2 Car Attached Garage
About This Home
As of December 2019The Phoenix plan is a wonderful single level 3 bedroom, 2 bath home sporting an open concept plan perfect for entertaining. The kitchen has beautiful granite counter tops and state of the art appliances. From the large family room walk outside to your patio. The spacious master suite with trey ceiling has an terrific master bath, double vanities and large walk-in closet. This community features new construction homes and has easy access to the Interstate, shopping and restaurants. Ask about the currently quarter's incentive when using one of our Preferred Lenders.
Home Details
Home Type
- Single Family
Est. Annual Taxes
- $900
Year Built
- Built in 2019 | New Construction
Lot Details
- Cul-De-Sac
- Interior Lot
HOA Fees
- $13 Monthly HOA Fees
Parking
- 2 Car Attached Garage
- Garage on Main Level
- Front Facing Garage
- Driveway
Home Design
- Slab Foundation
- HardiePlank Siding
Interior Spaces
- 1,436 Sq Ft Home
- 1-Story Property
- Smooth Ceilings
- Den
- Pull Down Stairs to Attic
Kitchen
- Breakfast Bar
- Gas Oven
- Stove
- Built-In Microwave
- Dishwasher
- Stone Countertops
- Disposal
Flooring
- Carpet
- Laminate
- Vinyl
Bedrooms and Bathrooms
- 3 Bedrooms
- Walk-In Closet
- 2 Full Bathrooms
- Split Vanities
- Bathtub and Shower Combination in Primary Bathroom
- Garden Bath
- Separate Shower
Laundry
- Laundry Room
- Laundry on main level
- Washer and Electric Dryer Hookup
Outdoor Features
- Patio
Utilities
- Central Heating and Cooling System
- Underground Utilities
- Electric Water Heater
Community Details
- Association fees include common grounds mntc, utilities for comm areas
- $15 Other Monthly Fees
- The Cove HOA, Phone Number (205) 263-4550
Listing and Financial Details
- Tax Lot 50
Ownership History
Purchase Details
Home Financials for this Owner
Home Financials are based on the most recent Mortgage that was taken out on this home.Similar Homes in Leeds, AL
Home Values in the Area
Average Home Value in this Area
Purchase History
| Date | Buyer | Sale Price | Title Company |
|---|---|---|---|
| Poblete Bernardo Montes | $184,420 | None Available |
Mortgage History
| Date | Status | Borrower | Loan Amount |
|---|---|---|---|
| Open | Poblete Bernardo Montes | $175,199 |
Property History
| Date | Event | Price | Change | Sq Ft Price |
|---|---|---|---|---|
| 12/27/2019 12/27/19 | Sold | $184,420 | 0.0% | $128 / Sq Ft |
| 11/30/2019 11/30/19 | Pending | -- | -- | -- |
| 11/26/2019 11/26/19 | Price Changed | $184,420 | -1.8% | $128 / Sq Ft |
| 11/20/2019 11/20/19 | Price Changed | $187,835 | +3.8% | $131 / Sq Ft |
| 11/20/2019 11/20/19 | For Sale | $180,995 | 0.0% | $126 / Sq Ft |
| 09/25/2019 09/25/19 | Pending | -- | -- | -- |
| 08/25/2019 08/25/19 | Price Changed | $180,995 | -0.1% | $126 / Sq Ft |
| 08/08/2019 08/08/19 | For Sale | $181,095 | -- | $126 / Sq Ft |
Tax History Compared to Growth
Tax History
| Year | Tax Paid | Tax Assessment Tax Assessment Total Assessment is a certain percentage of the fair market value that is determined by local assessors to be the total taxable value of land and additions on the property. | Land | Improvement |
|---|---|---|---|---|
| 2024 | $1,028 | $49,786 | $11,260 | $38,526 |
| 2023 | $1,028 | $42,758 | $9,460 | $33,298 |
| 2022 | $876 | $21,379 | $4,730 | $16,649 |
| 2021 | $763 | $21,379 | $4,730 | $16,649 |
| 2020 | $318 | $18,520 | $4,043 | $14,477 |
| 2019 | $0 | $0 | $0 | $0 |
Agents Affiliated with this Home
-
Lisa Powell

Seller's Agent in 2019
Lisa Powell
Ingram & Associates, LLC
(205) 907-0826
80 in this area
124 Total Sales
-
Petra Prior

Seller Co-Listing Agent in 2019
Petra Prior
Ingram & Associates, LLC
(205) 616-5900
82 in this area
147 Total Sales
Map
Source: Greater Alabama MLS
MLS Number: 858698
APN: 26-05-16-1-001-021.032
- 8613 Clarke Ln
- 1971 Clarke Rd
- 8659 Clarke Ln
- 8684 Clarke Ln
- 8445 Lanewood Cir
- 8332 Cahaba Crossing Cir
- 8148 Lyle Ave
- 2069 Phillips Cir
- 8211 Baker Rd
- 8126 Douglas Ave
- 2000 Oxford Cir
- 1601 Windsor Ln
- 1828 Lane Dr
- 1345 Ashville Rd
- 8616 Bryson Ln
- 1737 Morgan St
- 1552 Sims St
- 305 Charles Barkley Ct
- 8520 Rockhampton St
- 8852 Rockhampton St
- 1804 Clarke Cir
- 1808 Clarke Cir
- 1808 Clarke Cir
- 8609 Clarke Ln
- 8605 Clarke Ln
- 8605 Clarke Ln
- 1812 Clarke Cir
- 1812 Clarke Cir
- 8601 Clarke Ln
- 8613 Clarke Ln
- 1816 Clarke Cir
- 1816 Clarke Cir
- 8617 Clarke Ln
- 1961 Lane Dr
- 8608 Clarke Ln
- 1801 Clarke Ln
- 1805 Clarke Cir
- 8604 Clarke Ln
- 8604 Clarke Ln
- 1809 Clarke Cir
