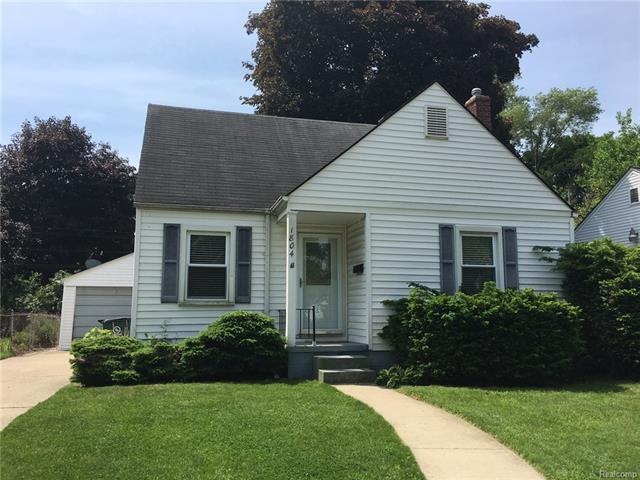
$215,000
- 2 Beds
- 1 Bath
- 1,047 Sq Ft
- 2027 Dallas Ave
- Royal Oak, MI
Welcome home to this well maintained, cozy ranch in the heart of Royal Oak. Step inside to find a beautiful open floor plan with vaulted ceilings, making the living room feel bright and airy...a true one of a kind. The kitchen, located right off the living room and large enough for a dining space, makes this the perfect set up for entertaining guests. Enjoy a fully-fenced in backyard and large
Brittany Uitermarkt EXP Realty
