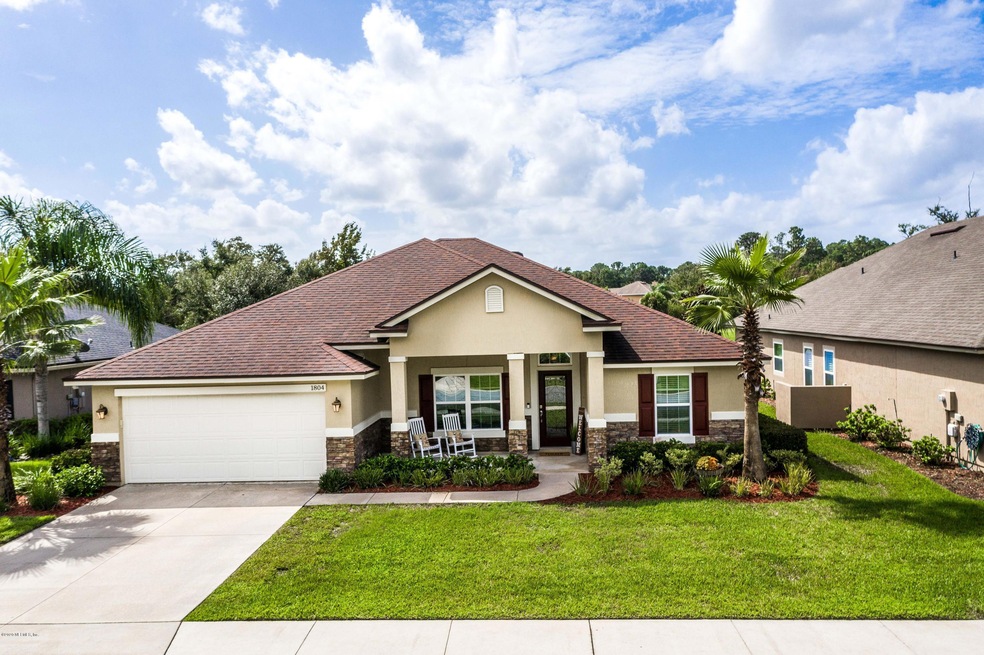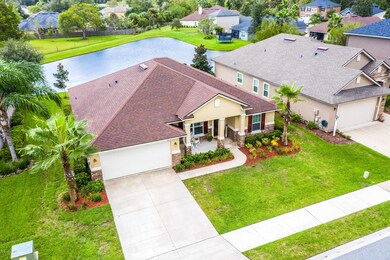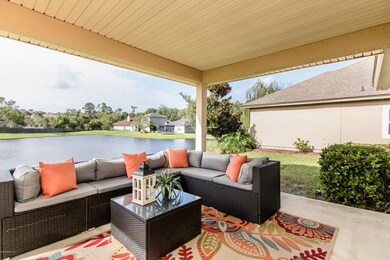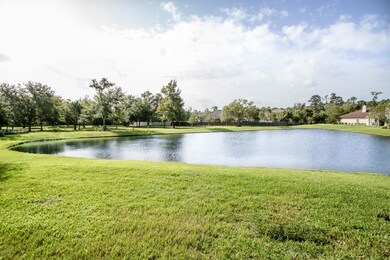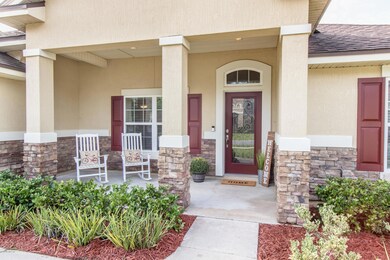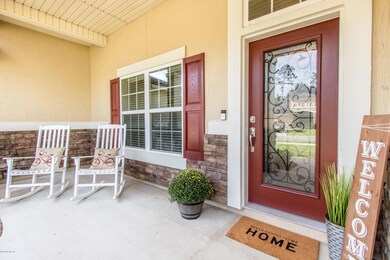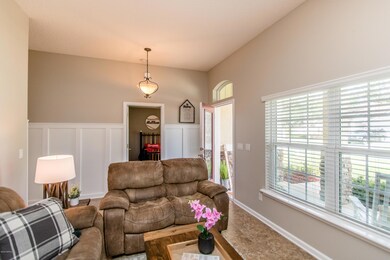
1804 Eagle Crest Dr Fleming Island, FL 32003
Highlights
- Boat Dock
- Golf Course Community
- Clubhouse
- Fleming Island High School Rated A
- Waterfront
- Contemporary Architecture
About This Home
As of July 2025Well maintained Eagle Harbor home with pond view located in the quiet subdivision of Eagle Crest. Everyone needs a welcoming front porch with room for rocking chairs for enjoying the outdoors. The open floor plan centers around a super-sized kitchen where family chef will love the double ovens, granite counter &, a California bar with seating, plenty of room for meal prep. Fresh interior paint 6-2020 plus shiplap and board & batten wall accents for a modern, neutral farmhouse style which compliments any decor. Great room features a stone fireplace, easy care flooring, and a relaxing pond view. A favorite place will be the open air lanai, perfect for grilling out or sipping your morning coffee. Owner's suite, lanai and family room are prewired for speakers. .. Plugs added to exterior soffits for your holiday lighting. Great community close to highly rated schools, shops & restaurants, all with go anywhere in minutes convenience. Enjoy the photos and interactive video tour.
Last Agent to Sell the Property
COLDWELL BANKER VANGUARD REALTY License #3136294 Listed on: 09/22/2020

Last Buyer's Agent
GLENN NEDROW
WATSON REALTY CORP License #3428575
Home Details
Home Type
- Single Family
Year Built
- Built in 2013
Lot Details
- Waterfront
- Cul-De-Sac
- Front and Back Yard Sprinklers
- Zoning described as PUD
HOA Fees
- $4 Monthly HOA Fees
Parking
- 2 Car Garage
Home Design
- Contemporary Architecture
- Shingle Roof
- Stucco
Interior Spaces
- 1,870 Sq Ft Home
- Vaulted Ceiling
- Gas Fireplace
- Entrance Foyer
- Screened Porch
- Fire and Smoke Detector
- Washer and Electric Dryer Hookup
Kitchen
- Eat-In Kitchen
- Breakfast Bar
- Electric Range
- Microwave
- Dishwasher
- Kitchen Island
Flooring
- Carpet
- Tile
Bedrooms and Bathrooms
- 4 Bedrooms
- Split Bedroom Floorplan
- Walk-In Closet
- 2 Full Bathrooms
- Bathtub With Separate Shower Stall
Utilities
- Central Heating and Cooling System
- Electric Water Heater
Listing and Financial Details
- Assessor Parcel Number 16052601417601117
Community Details
Overview
- Eagle Harbor HOA
- Eagle Harbor Subdivision
Amenities
- Clubhouse
Recreation
- Boat Dock
- Community Boat Slip
- Community Boat Launch
- RV or Boat Storage in Community
- Golf Course Community
- Tennis Courts
- Community Basketball Court
- Community Playground
- Jogging Path
Similar Homes in the area
Home Values in the Area
Average Home Value in this Area
Property History
| Date | Event | Price | Change | Sq Ft Price |
|---|---|---|---|---|
| 07/18/2025 07/18/25 | Sold | $375,000 | -6.2% | $201 / Sq Ft |
| 06/27/2025 06/27/25 | Pending | -- | -- | -- |
| 06/18/2025 06/18/25 | For Sale | $399,900 | +38.3% | $214 / Sq Ft |
| 12/17/2023 12/17/23 | Off Market | $289,100 | -- | -- |
| 10/26/2020 10/26/20 | Sold | $289,100 | 0.0% | $155 / Sq Ft |
| 10/21/2020 10/21/20 | Pending | -- | -- | -- |
| 09/22/2020 09/22/20 | For Sale | $289,000 | -- | $155 / Sq Ft |
Tax History Compared to Growth
Agents Affiliated with this Home
-
Aimee Davidow

Seller's Agent in 2025
Aimee Davidow
COLDWELL BANKER VANGUARD REALTY
(904) 222-3123
83 in this area
484 Total Sales
-
Lazaro Marganon

Buyer's Agent in 2025
Lazaro Marganon
MARGANON REAL ESTATE FIRM
(904) 635-1708
43 in this area
415 Total Sales
-
Starr Keating

Seller's Agent in 2020
Starr Keating
COLDWELL BANKER VANGUARD REALTY
(904) 568-7575
82 in this area
269 Total Sales
-
G
Buyer's Agent in 2020
GLENN NEDROW
WATSON REALTY CORP
Map
Source: realMLS (Northeast Florida Multiple Listing Service)
MLS Number: 1074408
- 2714 Berryhill Rd
- 602 Hibernia Oaks Dr
- 560 Majestic Wood Dr
- 620 Hickory Dr
- 530 Hickory Dr
- 2411 Golfview Dr
- 2479 Pinehurst Ln
- 2574 Whispering Pines Dr
- 2418 Southern Links Dr
- 1714 Chatham Village Dr
- 2502 Willow Creek Dr
- 2506 Willow Creek Dr
- 2518 Willow Creek Dr
- 6433 River Point Dr
- 2534 Willow Creek Dr Unit 1
- 2543 Willow Creek Dr
- 569 Water Oak Ln
- 2546 Willow Creek Dr
- 896 Live Oak Ln
- 6376 Island Forest Dr Unit A
