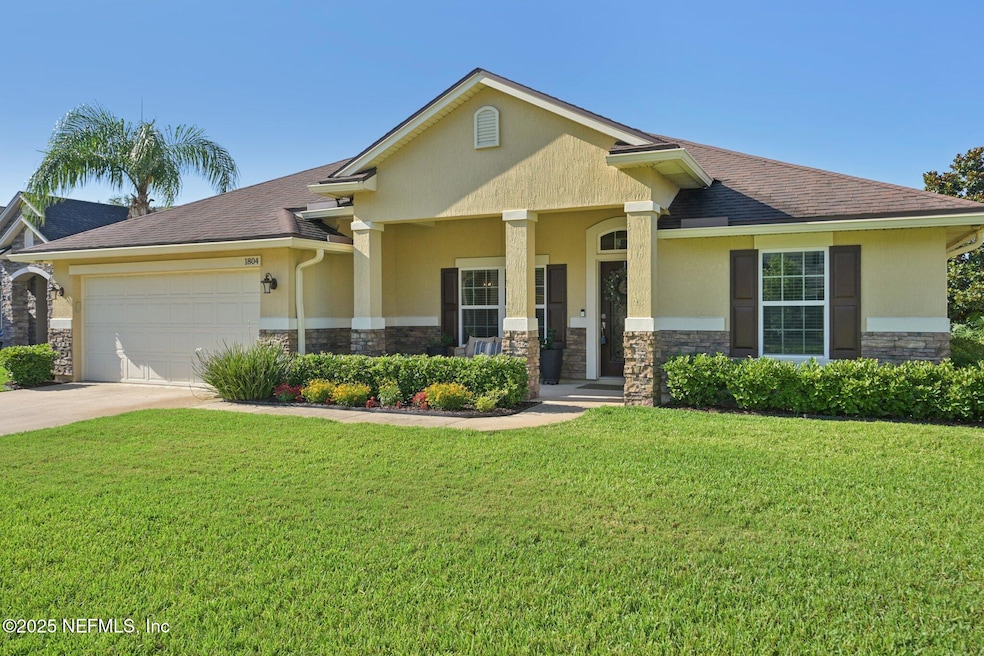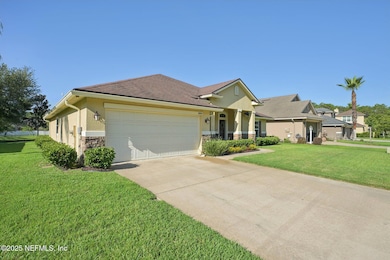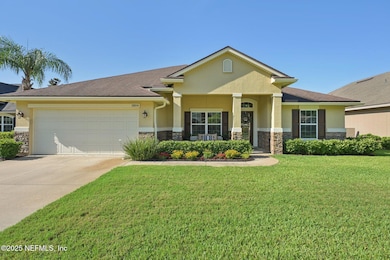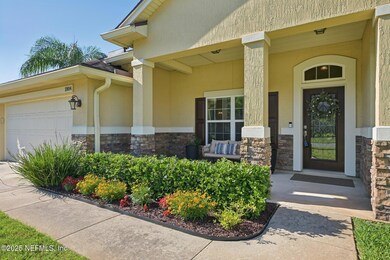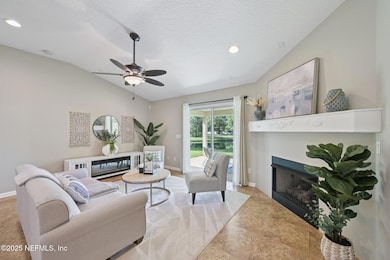
1804 Eagle Crest Dr Fleming Island, FL 32003
Highlights
- Golf Course Community
- Fitness Center
- Clubhouse
- Fleming Island High School Rated A
- Pond View
- Vaulted Ceiling
About This Home
As of July 2025Welcome home to this inviting gem nestled in the sought-after Eagle Crest enclave of Eagle Harbor. Full of warmth and charm, this home blends modern comforts with classic farmhouse touches. Step inside and find beautiful luxury vinyl plank and tile floors, custom shiplap accents, and a cozy corner fireplace that is the perfect spot for relaxing evenings. The heart of the home is the spacious, chef-inspired kitchen featuring granite countertops, double ovens, and a custom-designed pantry. The owner's suite is a peaceful retreat with calming water views, coffered ceilings, a generous walk-in closet with built-ins, and a spa-like bath complete with double vanities and garden tub. This home features a new HVAC system with LED air filtration, along with a water-conserving irrigation system. Outside, enjoy your morning coffee on the oversized patio while taking in the tranquil pond views. As part of the Eagle Harbor community, you'll enjoy access to resort-style amenities.
Last Agent to Sell the Property
COLDWELL BANKER VANGUARD REALTY License #3187615 Listed on: 06/18/2025

Home Details
Home Type
- Single Family
Year Built
- Built in 2013
Lot Details
- Cul-De-Sac
- Front and Back Yard Sprinklers
HOA Fees
- $5 Monthly HOA Fees
Parking
- 2 Car Attached Garage
- Garage Door Opener
Home Design
- Brick or Stone Veneer
- Shingle Roof
- Stucco
Interior Spaces
- 1,870 Sq Ft Home
- 1-Story Property
- Vaulted Ceiling
- Ceiling Fan
- 1 Fireplace
- Entrance Foyer
- Pond Views
- Fire and Smoke Detector
- Stacked Washer and Dryer
Kitchen
- Breakfast Area or Nook
- Eat-In Kitchen
- Double Oven
- Electric Range
- Microwave
- Dishwasher
- Kitchen Island
- Disposal
Flooring
- Laminate
- Tile
Bedrooms and Bathrooms
- 4 Bedrooms
- Split Bedroom Floorplan
- Walk-In Closet
- 2 Full Bathrooms
- Bathtub With Separate Shower Stall
Outdoor Features
- Patio
- Front Porch
Schools
- Paterson Elementary School
- Green Cove Springs Middle School
- Fleming Island High School
Utilities
- Central Heating and Cooling System
- Electric Water Heater
Listing and Financial Details
- Assessor Parcel Number 16052601417601117
Community Details
Overview
- Eagle Crest Subdivision
Amenities
- Clubhouse
- Community Storage Space
Recreation
- Golf Course Community
- Tennis Courts
- Community Basketball Court
- Pickleball Courts
- Community Playground
- Fitness Center
- Community Spa
- Children's Pool
- Park
- Jogging Path
Similar Homes in the area
Home Values in the Area
Average Home Value in this Area
Property History
| Date | Event | Price | Change | Sq Ft Price |
|---|---|---|---|---|
| 07/18/2025 07/18/25 | Sold | $375,000 | -6.2% | $201 / Sq Ft |
| 06/27/2025 06/27/25 | Pending | -- | -- | -- |
| 06/18/2025 06/18/25 | For Sale | $399,900 | +38.3% | $214 / Sq Ft |
| 12/17/2023 12/17/23 | Off Market | $289,100 | -- | -- |
| 10/26/2020 10/26/20 | Sold | $289,100 | 0.0% | $155 / Sq Ft |
| 10/21/2020 10/21/20 | Pending | -- | -- | -- |
| 09/22/2020 09/22/20 | For Sale | $289,000 | -- | $155 / Sq Ft |
Tax History Compared to Growth
Agents Affiliated with this Home
-
Aimee Davidow

Seller's Agent in 2025
Aimee Davidow
COLDWELL BANKER VANGUARD REALTY
(904) 222-3123
83 in this area
482 Total Sales
-
Lazaro Marganon

Buyer's Agent in 2025
Lazaro Marganon
MARGANON REAL ESTATE FIRM
(904) 635-1708
43 in this area
414 Total Sales
-
Starr Keating

Seller's Agent in 2020
Starr Keating
COLDWELL BANKER VANGUARD REALTY
(904) 568-7575
80 in this area
268 Total Sales
-
G
Buyer's Agent in 2020
GLENN NEDROW
WATSON REALTY CORP
Map
Source: realMLS (Northeast Florida Multiple Listing Service)
MLS Number: 2093913
- 2714 Berryhill Rd
- 638 Hibernia Oaks Dr
- 602 Hibernia Oaks Dr
- 560 Majestic Wood Dr
- 620 Hickory Dr
- 530 Hickory Dr
- 2411 Golfview Dr
- 2479 Pinehurst Ln
- 2574 Whispering Pines Dr
- 1726 Chatham Village Dr
- 2418 Southern Links Dr
- 1714 Chatham Village Dr
- 2502 Willow Creek Dr
- 2506 Willow Creek Dr
- 2518 Willow Creek Dr
- 6433 River Point Dr
- 2534 Willow Creek Dr Unit 1
- 2543 Willow Creek Dr
- 569 Water Oak Ln
- 2546 Willow Creek Dr
