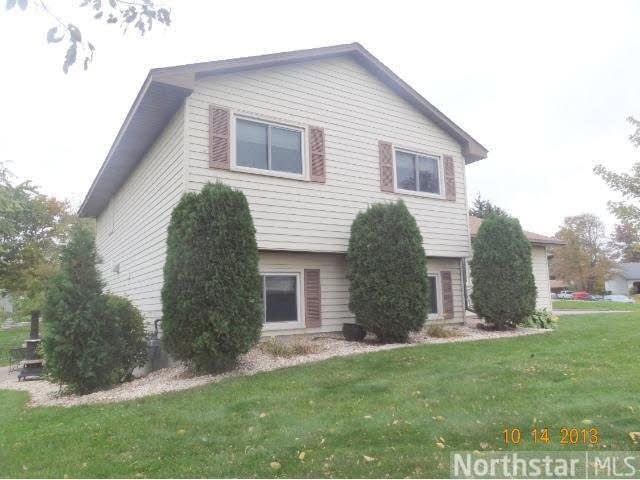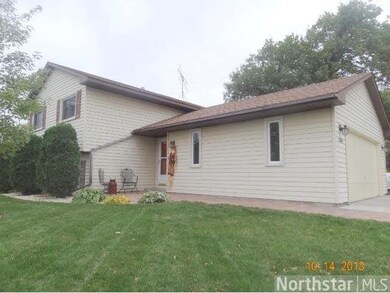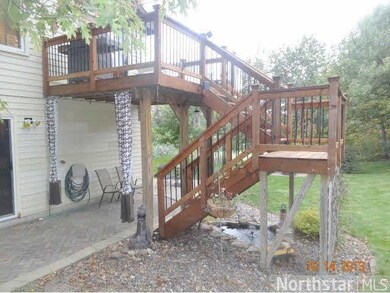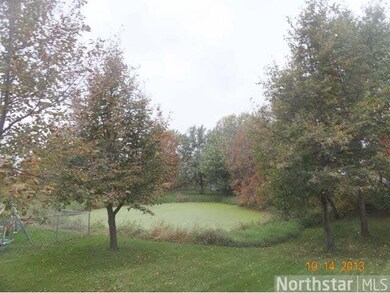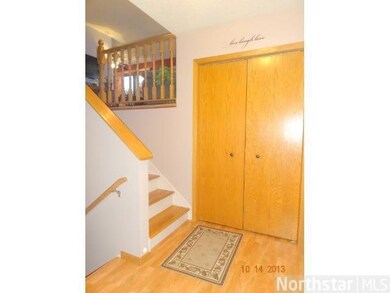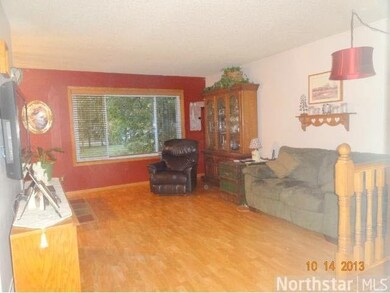
1804 Elm Cir Buffalo, MN 55313
Estimated Value: $309,000 - $347,000
Highlights
- Deck
- Patio
- Bathroom on Main Level
- 2 Car Attached Garage
- Landscaped with Trees
- 1-minute walk to Myhran Park
About This Home
As of December 2013Great split entry home on cul-de-sac, beautifully landscaped with water/rock garden. Mature trees. 4 bedrooms, 2 baths. New roof. Newer high efficiency furnace, windows, A/C. Newer concrete driveway, front paver patio & retaining wall.
Last Agent to Sell the Property
Maribel Cruz-Longley
Edina Realty, Inc. Listed on: 10/14/2013
Last Buyer's Agent
Paula Berglund
Century 21 Premier Group
Home Details
Home Type
- Single Family
Est. Annual Taxes
- $3,134
Year Built
- 1990
Lot Details
- 0.35 Acre Lot
- Landscaped with Trees
Home Design
- Bi-Level Home
- Asphalt Shingled Roof
- Metal Siding
Interior Spaces
- Ceiling Fan
- Dining Room
- Washer and Dryer Hookup
Kitchen
- Range
- Microwave
- Dishwasher
- Disposal
Bedrooms and Bathrooms
- 4 Bedrooms
- Bathroom on Main Level
- 2 Full Bathrooms
Basement
- Walk-Out Basement
- Basement Fills Entire Space Under The House
Parking
- 2 Car Attached Garage
- Driveway
Outdoor Features
- Deck
- Patio
- Storage Shed
Utilities
- Forced Air Heating and Cooling System
Listing and Financial Details
- Assessor Parcel Number 103068005080
Ownership History
Purchase Details
Home Financials for this Owner
Home Financials are based on the most recent Mortgage that was taken out on this home.Similar Homes in Buffalo, MN
Home Values in the Area
Average Home Value in this Area
Purchase History
| Date | Buyer | Sale Price | Title Company |
|---|---|---|---|
| Haferkorn Sharon Sharon | $150,000 | -- |
Mortgage History
| Date | Status | Borrower | Loan Amount |
|---|---|---|---|
| Open | Haferkorn Sharon Sharon | $150,000 |
Property History
| Date | Event | Price | Change | Sq Ft Price |
|---|---|---|---|---|
| 12/20/2013 12/20/13 | Sold | $150,000 | +3.5% | $90 / Sq Ft |
| 11/14/2013 11/14/13 | Pending | -- | -- | -- |
| 10/14/2013 10/14/13 | For Sale | $144,900 | -- | $87 / Sq Ft |
Tax History Compared to Growth
Tax History
| Year | Tax Paid | Tax Assessment Tax Assessment Total Assessment is a certain percentage of the fair market value that is determined by local assessors to be the total taxable value of land and additions on the property. | Land | Improvement |
|---|---|---|---|---|
| 2024 | $3,134 | $266,700 | $70,000 | $196,700 |
| 2023 | $3,086 | $269,900 | $70,000 | $199,900 |
| 2022 | $2,816 | $248,300 | $64,000 | $184,300 |
| 2021 | $2,748 | $207,100 | $50,000 | $157,100 |
| 2020 | $2,596 | $199,300 | $45,000 | $154,300 |
| 2019 | $2,140 | $184,400 | $0 | $0 |
| 2018 | $2,128 | $143,700 | $0 | $0 |
| 2017 | $1,838 | $142,700 | $0 | $0 |
| 2016 | $1,744 | $0 | $0 | $0 |
| 2015 | $1,650 | $0 | $0 | $0 |
| 2014 | -- | $0 | $0 | $0 |
Agents Affiliated with this Home
-
M
Seller's Agent in 2013
Maribel Cruz-Longley
Edina Realty, Inc.
-
P
Buyer's Agent in 2013
Paula Berglund
Century 21 Premier Group
Map
Source: REALTOR® Association of Southern Minnesota
MLS Number: 4551343
APN: 103-068-005080
- 1312 Widgeon Way
- 1607 Maple Ave
- 2840 30th St NE
- 2443 Greenbriar Ln
- 2258 22nd St NE
- XXX Capital Dr
- 2437 Greenbriar Ln
- 212 Greenbriar Ln
- 1122 Bluebill Blvd
- 907 Misty Meadow Blvd
- 1430 Pulaski Rd
- 2442 Buffalo Ridge Dr
- 1709 1 2 Pulaski Rd
- 1703 11th St NE
- 2406 Maple Ct
- 1715 1/2 Pulaski Rd
- 1708 Misty Cir
- 502 Greenbriar Ln
- 1700 Misty Cir
- 1601 11th St NE
