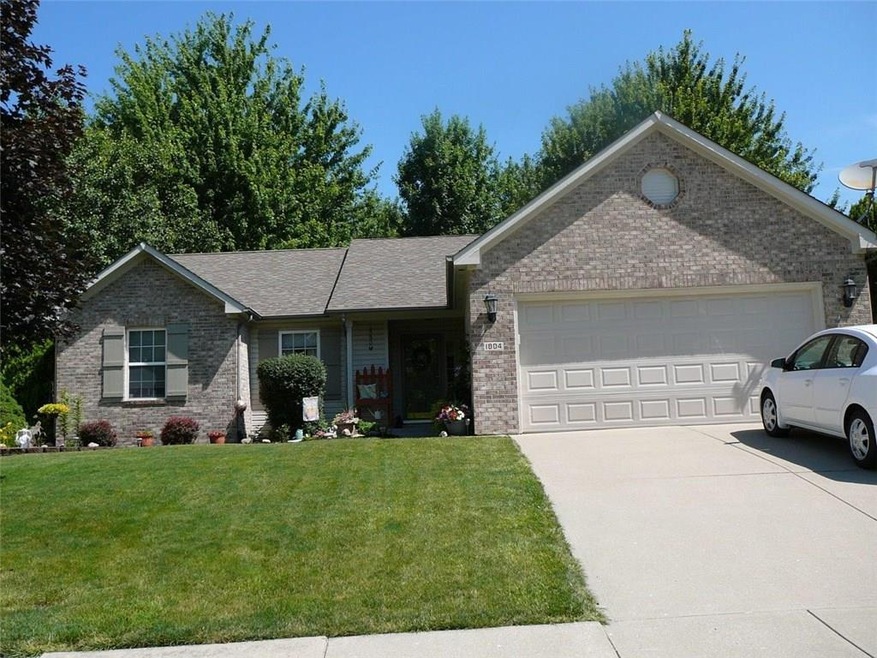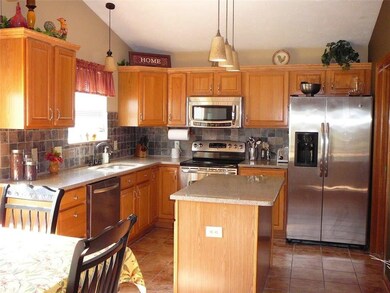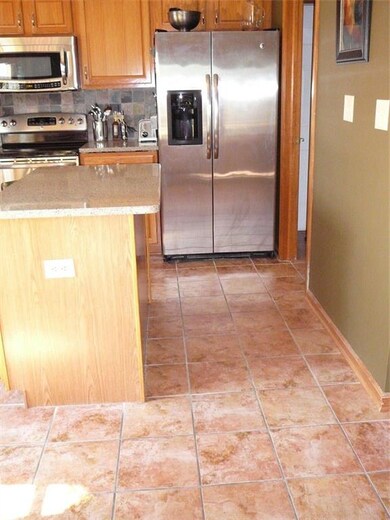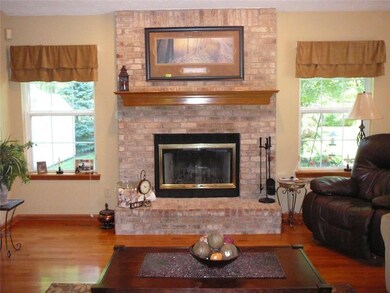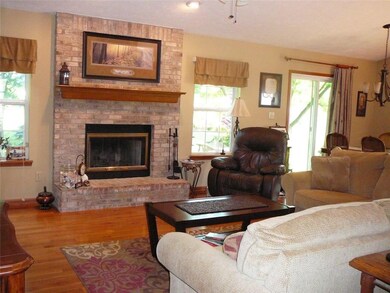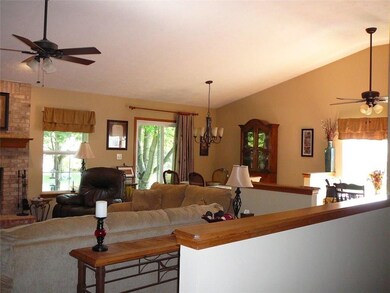
1804 Emerald Pines Ln Westfield, IN 46074
East Westfield NeighborhoodHighlights
- Vaulted Ceiling
- Walk-In Closet
- Outdoor Storage
- Carey Ridge Elementary School Rated A
- 1-Story Property
- Forced Air Heating and Cooling System
About This Home
As of April 2019Walk to everything in downtown Westfield! Rare opportunity for ranch home with HUGE finished basement. 5 Bedrooms! 2.5 baths. Totally updated - SS appliances, granite counters in kit, ctr island. Large master bath has huge tiled shower & new vanity w/dbl sinks. Guest baths totally updated. Great room boasts vaulted ceiling, fireplace, hardwood floors. Spacious bedrms w/lots of storage. Private, parklike backyard. Enough room in basement for pool table, home theater or wet bar. Make it your own!
Last Agent to Sell the Property
Realty World Indy License #RB14043251 Listed on: 06/21/2016

Last Buyer's Agent
Jeffrey Cummings
RE/MAX Complete

Home Details
Home Type
- Single Family
Est. Annual Taxes
- $2,030
Year Built
- Built in 1995
Home Design
- Concrete Perimeter Foundation
- Vinyl Construction Material
Interior Spaces
- 3,088 Sq Ft Home
- 1-Story Property
- Vaulted Ceiling
- Great Room with Fireplace
- Attic Access Panel
Kitchen
- Electric Oven
- <<microwave>>
- Dishwasher
Bedrooms and Bathrooms
- 5 Bedrooms
- Walk-In Closet
Finished Basement
- Basement Fills Entire Space Under The House
- Basement Window Egress
Parking
- Garage
- Driveway
Additional Features
- Outdoor Storage
- 9,583 Sq Ft Lot
- Forced Air Heating and Cooling System
Community Details
- Association fees include maintenance
- Emerald Place Subdivision
Listing and Financial Details
- Assessor Parcel Number 291006001025000015
Ownership History
Purchase Details
Home Financials for this Owner
Home Financials are based on the most recent Mortgage that was taken out on this home.Purchase Details
Home Financials for this Owner
Home Financials are based on the most recent Mortgage that was taken out on this home.Purchase Details
Home Financials for this Owner
Home Financials are based on the most recent Mortgage that was taken out on this home.Purchase Details
Home Financials for this Owner
Home Financials are based on the most recent Mortgage that was taken out on this home.Similar Homes in Westfield, IN
Home Values in the Area
Average Home Value in this Area
Purchase History
| Date | Type | Sale Price | Title Company |
|---|---|---|---|
| Warranty Deed | -- | Chicago Title Company Llc | |
| Warranty Deed | -- | None Available | |
| Quit Claim Deed | -- | None Available | |
| Warranty Deed | -- | None Available |
Mortgage History
| Date | Status | Loan Amount | Loan Type |
|---|---|---|---|
| Open | $203,000 | New Conventional | |
| Closed | $204,000 | New Conventional | |
| Previous Owner | $216,600 | New Conventional | |
| Previous Owner | $188,000 | New Conventional | |
| Previous Owner | $192,600 | New Conventional |
Property History
| Date | Event | Price | Change | Sq Ft Price |
|---|---|---|---|---|
| 07/14/2025 07/14/25 | Pending | -- | -- | -- |
| 07/11/2025 07/11/25 | For Sale | $400,000 | 0.0% | $130 / Sq Ft |
| 04/13/2021 04/13/21 | Rented | -- | -- | -- |
| 03/14/2021 03/14/21 | Under Contract | -- | -- | -- |
| 04/01/2019 04/01/19 | Sold | $269,000 | 0.0% | $87 / Sq Ft |
| 03/01/2019 03/01/19 | Pending | -- | -- | -- |
| 02/21/2019 02/21/19 | Price Changed | $269,000 | -1.5% | $87 / Sq Ft |
| 01/26/2019 01/26/19 | For Sale | $273,000 | +1.5% | $88 / Sq Ft |
| 12/10/2018 12/10/18 | Off Market | $269,000 | -- | -- |
| 12/05/2018 12/05/18 | Price Changed | $273,000 | -2.5% | $88 / Sq Ft |
| 11/16/2018 11/16/18 | For Sale | $280,000 | +22.8% | $91 / Sq Ft |
| 08/19/2016 08/19/16 | Sold | $228,000 | +1.3% | $74 / Sq Ft |
| 07/20/2016 07/20/16 | Pending | -- | -- | -- |
| 07/19/2016 07/19/16 | For Sale | $225,000 | 0.0% | $73 / Sq Ft |
| 06/23/2016 06/23/16 | Pending | -- | -- | -- |
| 06/21/2016 06/21/16 | For Sale | $225,000 | 0.0% | $73 / Sq Ft |
| 02/15/2001 02/15/01 | For Rent | $1,550 | -- | -- |
Tax History Compared to Growth
Tax History
| Year | Tax Paid | Tax Assessment Tax Assessment Total Assessment is a certain percentage of the fair market value that is determined by local assessors to be the total taxable value of land and additions on the property. | Land | Improvement |
|---|---|---|---|---|
| 2024 | $3,862 | $363,300 | $57,500 | $305,800 |
| 2023 | $3,887 | $340,000 | $57,500 | $282,500 |
| 2022 | $3,711 | $320,100 | $57,500 | $262,600 |
| 2021 | $3,282 | $276,000 | $57,500 | $218,500 |
| 2020 | $3,059 | $255,500 | $57,500 | $198,000 |
| 2019 | $2,800 | $234,600 | $36,600 | $198,000 |
| 2018 | $2,597 | $216,000 | $36,600 | $179,400 |
| 2017 | $2,188 | $195,700 | $36,600 | $159,100 |
| 2016 | $2,132 | $190,500 | $36,600 | $153,900 |
| 2014 | $2,051 | $184,900 | $36,600 | $148,300 |
| 2013 | $2,051 | $186,700 | $36,600 | $150,100 |
Agents Affiliated with this Home
-
Daniel O'Brien

Seller's Agent in 2025
Daniel O'Brien
Trueblood Real Estate
(317) 775-8570
3 in this area
209 Total Sales
-
Nathan Ehman

Buyer's Agent in 2025
Nathan Ehman
Trueblood Real Estate
(317) 345-3295
14 Total Sales
-
B
Seller's Agent in 2021
Barbara Bryant
The Bryant Company, Inc.
-
C
Buyer's Agent in 2021
Christie Robertson
-
C
Buyer's Agent in 2021
Christie Gates
Berkshire Hathaway Home
-
Andrew Clyne

Seller's Agent in 2019
Andrew Clyne
RE/MAX At The Crossing
(317) 800-0909
79 Total Sales
Map
Source: MIBOR Broker Listing Cooperative®
MLS Number: MBR21425405
APN: 29-10-06-001-025.000-015
- 628 Southridge Ct
- 17101 Rushmore Dr
- 653 Southridge Ct
- 17003 Whitebark Ct
- 0 David Brown Dr
- 379 S Cherry St
- 367 S Cherry St
- 373 S Cherry St
- 306 S Cherry St
- 345 E Park St
- 335 E Park St
- 338 E Park St
- 16714 Oak Rd
- 16632 Oak Rd
- 16387 Burlwood Dr
- 16375 Burlwood Dr
- 16525 Iron Tree Ct
- 14892 Higgins Dr
- 14878 E Keenan Cir Unit Lot 37
- 14878 E Keenan Cir
