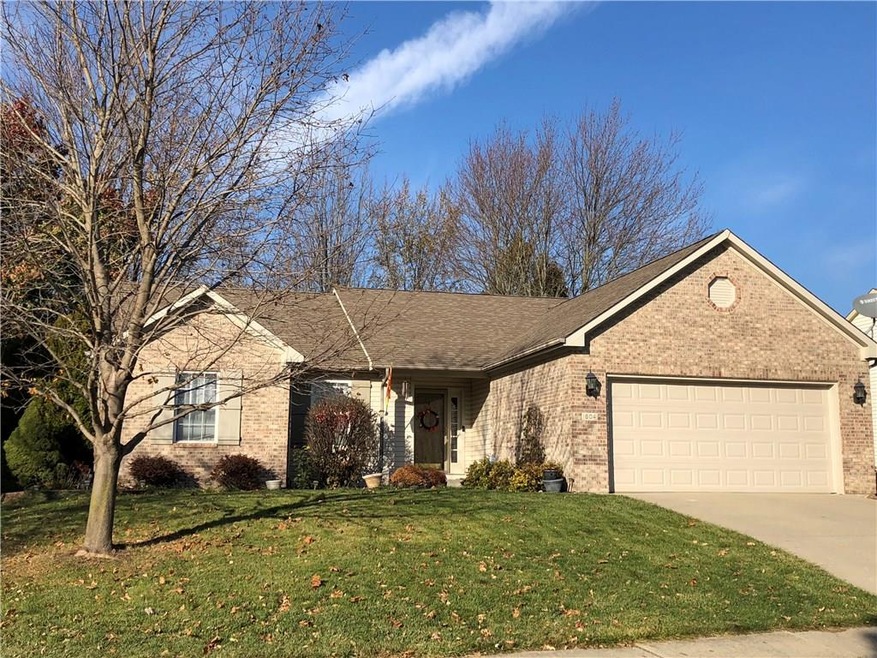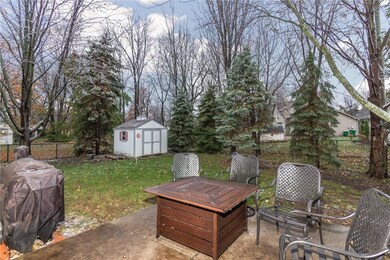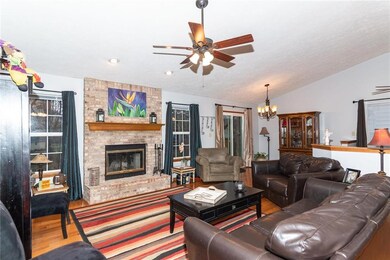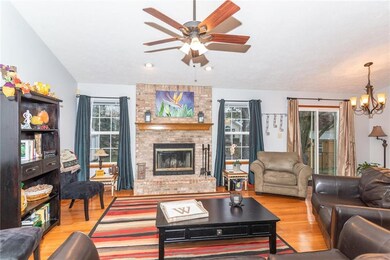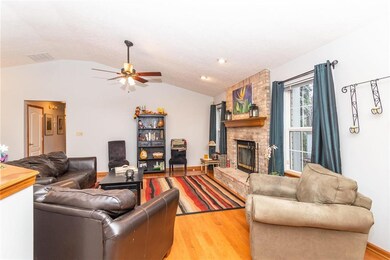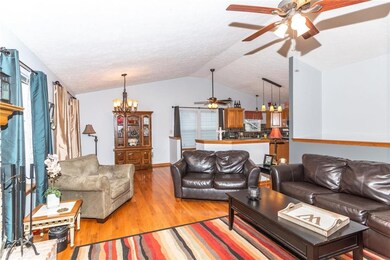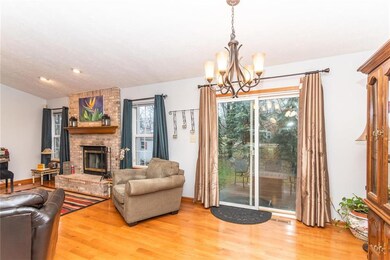
1804 Emerald Pines Ln Westfield, IN 46074
East Westfield NeighborhoodHighlights
- Vaulted Ceiling
- Ranch Style House
- 2 Car Attached Garage
- Carey Ridge Elementary School Rated A
- Wood Flooring
- Walk-In Closet
About This Home
As of April 2019HUGE 5 BEDROOM RANCH WITH FULL BASEMENT YOU'D REGRET JUDGING THIS BOOK BY ITS COVER - nicely updated master and guest bathrooms. If you are looking for a ranch with large full basement with 1/2 bath, better come look at this before it sells. walk into the home and the hardwoods and brick fireplace welcome you to how large this home really is. Fully fenced backyard with shed and privacy. many updates include the bathrooms and kitchen. Emerald Pines is nestled in between downtown Westfield and Clay Terrace shopping and restaurants. short jaunt to 31 and other major roads for easy transit.
Last Agent to Sell the Property
RE/MAX At The Crossing License #RB14047965 Listed on: 11/16/2018

Last Buyer's Agent
Jim Trueblood
Trueblood Real Estate

Home Details
Home Type
- Single Family
Est. Annual Taxes
- $2,030
Year Built
- Built in 1995
Lot Details
- 9,583 Sq Ft Lot
- Back Yard Fenced
Parking
- 2 Car Attached Garage
- Driveway
Home Design
- Ranch Style House
- Traditional Architecture
- Concrete Perimeter Foundation
- Vinyl Construction Material
Interior Spaces
- 3,088 Sq Ft Home
- Vaulted Ceiling
- Great Room with Fireplace
- Family or Dining Combination
- Wood Flooring
- Attic Access Panel
Kitchen
- Electric Oven
- <<microwave>>
- Dishwasher
Bedrooms and Bathrooms
- 5 Bedrooms
- Walk-In Closet
Finished Basement
- Basement Fills Entire Space Under The House
- Basement Window Egress
Additional Features
- Outdoor Storage
- Forced Air Heating and Cooling System
Community Details
- Association fees include home owners, maintenance
- Emerald Place Subdivision
- Property managed by Emerald Place HOA
Listing and Financial Details
- Assessor Parcel Number 291006001025000015
Ownership History
Purchase Details
Home Financials for this Owner
Home Financials are based on the most recent Mortgage that was taken out on this home.Purchase Details
Home Financials for this Owner
Home Financials are based on the most recent Mortgage that was taken out on this home.Purchase Details
Home Financials for this Owner
Home Financials are based on the most recent Mortgage that was taken out on this home.Purchase Details
Home Financials for this Owner
Home Financials are based on the most recent Mortgage that was taken out on this home.Similar Homes in Westfield, IN
Home Values in the Area
Average Home Value in this Area
Purchase History
| Date | Type | Sale Price | Title Company |
|---|---|---|---|
| Warranty Deed | -- | Chicago Title Company Llc | |
| Warranty Deed | -- | None Available | |
| Quit Claim Deed | -- | None Available | |
| Warranty Deed | -- | None Available |
Mortgage History
| Date | Status | Loan Amount | Loan Type |
|---|---|---|---|
| Open | $203,000 | New Conventional | |
| Closed | $204,000 | New Conventional | |
| Previous Owner | $216,600 | New Conventional | |
| Previous Owner | $188,000 | New Conventional | |
| Previous Owner | $192,600 | New Conventional |
Property History
| Date | Event | Price | Change | Sq Ft Price |
|---|---|---|---|---|
| 07/14/2025 07/14/25 | Pending | -- | -- | -- |
| 07/11/2025 07/11/25 | For Sale | $400,000 | 0.0% | $130 / Sq Ft |
| 04/13/2021 04/13/21 | Rented | -- | -- | -- |
| 03/14/2021 03/14/21 | Under Contract | -- | -- | -- |
| 04/01/2019 04/01/19 | Sold | $269,000 | 0.0% | $87 / Sq Ft |
| 03/01/2019 03/01/19 | Pending | -- | -- | -- |
| 02/21/2019 02/21/19 | Price Changed | $269,000 | -1.5% | $87 / Sq Ft |
| 01/26/2019 01/26/19 | For Sale | $273,000 | +1.5% | $88 / Sq Ft |
| 12/10/2018 12/10/18 | Off Market | $269,000 | -- | -- |
| 12/05/2018 12/05/18 | Price Changed | $273,000 | -2.5% | $88 / Sq Ft |
| 11/16/2018 11/16/18 | For Sale | $280,000 | +22.8% | $91 / Sq Ft |
| 08/19/2016 08/19/16 | Sold | $228,000 | +1.3% | $74 / Sq Ft |
| 07/20/2016 07/20/16 | Pending | -- | -- | -- |
| 07/19/2016 07/19/16 | For Sale | $225,000 | 0.0% | $73 / Sq Ft |
| 06/23/2016 06/23/16 | Pending | -- | -- | -- |
| 06/21/2016 06/21/16 | For Sale | $225,000 | 0.0% | $73 / Sq Ft |
| 02/15/2001 02/15/01 | For Rent | $1,550 | -- | -- |
Tax History Compared to Growth
Tax History
| Year | Tax Paid | Tax Assessment Tax Assessment Total Assessment is a certain percentage of the fair market value that is determined by local assessors to be the total taxable value of land and additions on the property. | Land | Improvement |
|---|---|---|---|---|
| 2024 | $3,862 | $363,300 | $57,500 | $305,800 |
| 2023 | $3,887 | $340,000 | $57,500 | $282,500 |
| 2022 | $3,711 | $320,100 | $57,500 | $262,600 |
| 2021 | $3,282 | $276,000 | $57,500 | $218,500 |
| 2020 | $3,059 | $255,500 | $57,500 | $198,000 |
| 2019 | $2,800 | $234,600 | $36,600 | $198,000 |
| 2018 | $2,597 | $216,000 | $36,600 | $179,400 |
| 2017 | $2,188 | $195,700 | $36,600 | $159,100 |
| 2016 | $2,132 | $190,500 | $36,600 | $153,900 |
| 2014 | $2,051 | $184,900 | $36,600 | $148,300 |
| 2013 | $2,051 | $186,700 | $36,600 | $150,100 |
Agents Affiliated with this Home
-
Daniel O'Brien

Seller's Agent in 2025
Daniel O'Brien
Trueblood Real Estate
(317) 775-8570
3 in this area
208 Total Sales
-
Nathan Ehman

Buyer's Agent in 2025
Nathan Ehman
Trueblood Real Estate
(317) 345-3295
14 Total Sales
-
B
Seller's Agent in 2021
Barbara Bryant
The Bryant Company, Inc.
-
C
Buyer's Agent in 2021
Christie Robertson
-
C
Buyer's Agent in 2021
Christie Gates
Berkshire Hathaway Home
-
Andrew Clyne

Seller's Agent in 2019
Andrew Clyne
RE/MAX At The Crossing
(317) 800-0909
79 Total Sales
Map
Source: MIBOR Broker Listing Cooperative®
MLS Number: MBR21606916
APN: 29-10-06-001-025.000-015
- 628 Southridge Ct
- 17101 Rushmore Dr
- 653 Southridge Ct
- 17003 Whitebark Ct
- 0 David Brown Dr
- 379 S Cherry St
- 367 S Cherry St
- 373 S Cherry St
- 306 S Cherry St
- 345 E Park St
- 335 E Park St
- 338 E Park St
- 16714 Oak Rd
- 16632 Oak Rd
- 16387 Burlwood Dr
- 16375 Burlwood Dr
- 16525 Iron Tree Ct
- 14892 Higgins Dr
- 14878 E Keenan Cir Unit Lot 37
- 14878 E Keenan Cir
