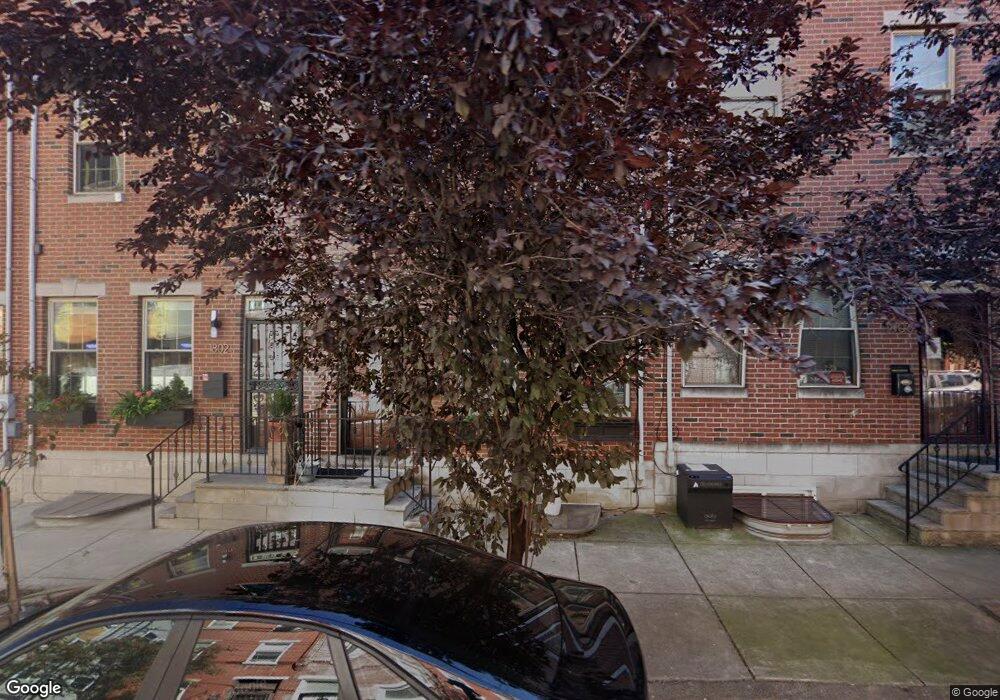
1804 Ginnodo St Philadelphia, PA 19130
Fairmount NeighborhoodEstimated Value: $612,000 - $778,000
Highlights
- Newly Remodeled
- Eat-In Kitchen
- En-Suite Primary Bedroom
- Straight Thru Architecture
- Living Room
- 3-minute walk to Ogden Park
About This Home
As of November 2012Public:New development. 10 new houses, being built on Ginnodo St. Three bedrooms, 3.5 bathrooms. Combination of split-level and straight-through design provides you with open first-second floor plan. LR flows into the kitchen with 12' ceiling, located at the top of the garage. Oak, self-supported staircases with open risers; euro style tile; Bruce h/wood floors; frameless showers; 16' wide garage, fiberglass roof deck, 10 years tax abatement is pending ...Should be sold within a few days. Price is solid. Taxes/assets value,lot dimensions ,owner name and tax ID, shown in public record, are incorrect due to subdivision being approved recently. 1802 Ginnodo St has been sold within 2 days.
Townhouse Details
Home Type
- Townhome
Est. Annual Taxes
- $700
Year Built
- Built in 2012 | Newly Remodeled
Lot Details
- 1,104 Sq Ft Lot
- Lot Dimensions are 16 x 69
HOA Fees
- $4 Monthly HOA Fees
Home Design
- Straight Thru Architecture
- Brick Exterior Construction
Interior Spaces
- Property has 3 Levels
- Living Room
- Dining Room
- Eat-In Kitchen
Bedrooms and Bathrooms
- 3 Bedrooms
- En-Suite Primary Bedroom
Basement
- Partial Basement
- Laundry in Basement
Parking
- 1 Open Parking Space
- 2 Parking Spaces
Utilities
- Central Air
- Heating Available
- Electric Water Heater
Ownership History
Purchase Details
Home Financials for this Owner
Home Financials are based on the most recent Mortgage that was taken out on this home.Purchase Details
Similar Homes in Philadelphia, PA
Home Values in the Area
Average Home Value in this Area
Purchase History
| Date | Buyer | Sale Price | Title Company |
|---|---|---|---|
| Meister Trevor | $380,000 | None Available | |
| Circinus Llc | $123,000 | None Available |
Mortgage History
| Date | Status | Borrower | Loan Amount |
|---|---|---|---|
| Open | Meister Trevor | $315,000 | |
| Closed | Meister Trevor | $342,000 |
Property History
| Date | Event | Price | Change | Sq Ft Price |
|---|---|---|---|---|
| 11/13/2012 11/13/12 | Sold | $380,000 | 0.0% | -- |
| 10/07/2012 10/07/12 | Pending | -- | -- | -- |
| 10/01/2012 10/01/12 | For Sale | $380,000 | -- | -- |
Tax History Compared to Growth
Tax History
| Year | Tax Paid | Tax Assessment Tax Assessment Total Assessment is a certain percentage of the fair market value that is determined by local assessors to be the total taxable value of land and additions on the property. | Land | Improvement |
|---|---|---|---|---|
| 2025 | $8,357 | $585,600 | $117,100 | $468,500 |
| 2024 | $8,357 | $585,600 | $117,100 | $468,500 |
| 2023 | $8,357 | $597,000 | $119,400 | $477,600 |
| 2022 | $2,219 | $597,000 | $119,400 | $477,600 |
| 2021 | $1,835 | $0 | $0 | $0 |
| 2020 | $1,835 | $0 | $0 | $0 |
| 2019 | $1,774 | $0 | $0 | $0 |
| 2018 | $1,536 | $0 | $0 | $0 |
| 2017 | $1,536 | $0 | $0 | $0 |
| 2016 | $106 | $0 | $0 | $0 |
| 2015 | $102 | $0 | $0 | $0 |
| 2014 | -- | $357,200 | $7,595 | $349,605 |
| 2012 | -- | $40,480 | $5,280 | $35,200 |
Agents Affiliated with this Home
-
Boris Perelshteyn
B
Seller's Agent in 2012
Boris Perelshteyn
New Century Real Estate
(267) 255-6900
4 in this area
5 Total Sales
-
Raymond Malgieri

Buyer's Agent in 2012
Raymond Malgieri
Re/Max Centre Realtors
(215) 300-5900
40 Total Sales
Map
Source: Bright MLS
MLS Number: 1004118956
APN: 471016404
- 926 N 19th St Unit A
- 1917 W George St
- 907 Leland St
- 1830 Poplar St
- 1920 Cambridge St
- 1921 Poplar St
- 1923 Poplar St
- 1932 Cambridge St Unit A
- 1809 Ridge Ave
- 853 N Uber St Unit A
- 861 Perkiomen St
- 1744 Vineyard St
- 1929 W George St
- 871 N 20th St Unit 3
- 871 N 20th St Unit 1
- 1733 Ridge Ave Unit 2
- 850 N 19th St Unit 1
- 872 Perkiomen St
- 2001 Poplar St Unit 1
- 839 N Uber St
- 1804 Ginnodo St
- 1806 Ginnodo St
- 1802 Ginnodo St
- 1808 Ginnodo St
- 1800 1/2 Ginnodo St
- 1800 Ginnodo St
- 1810 Ridge Ave
- 1810 Ridge Ave Unit 4A
- 1810 Ridge Ave Unit 2A
- 1810 Ridge Ave Unit 5A
- 1810 Ridge Ave Unit 2D
- 1810 Ridge Ave Unit 4B
- 1810 Ridge Ave Unit 3F
- 1810 Ridge Ave Unit 5B
- 1810 Ridge Ave Unit 5D
- 1812 Ginnodo St
- 1810 Ginnodo St
- 1814 Ginnodo St Unit B
- 1814 Ginnodo St Unit C
- 1814 Ginnodo St Unit D
