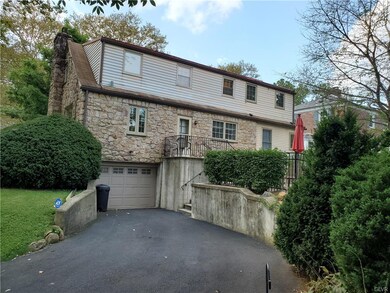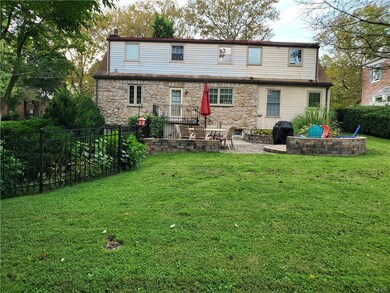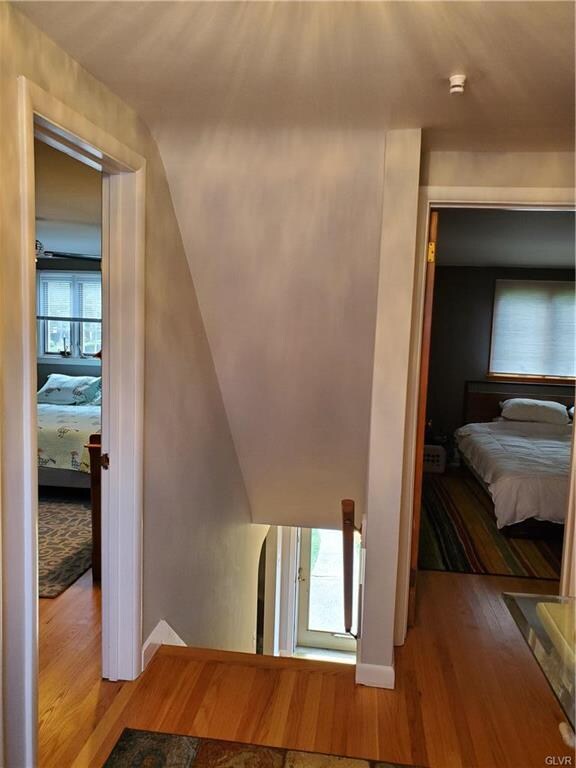
1804 Jennings St Bethlehem, PA 18017
Downtown Bethlehem NeighborhoodEstimated Value: $470,951 - $552,000
Highlights
- City Lights View
- Cape Cod Architecture
- Wood Flooring
- 0.22 Acre Lot
- Family Room with Fireplace
- Corner Lot
About This Home
As of February 2020Adjacent to Edgeboro Manor is this beautiful 4-5 bdr., 2.5 bath Stone and Aluminum-sided home situated on a mature tree lined corner lot. Offering a 1st floor Master bedroom with a large En suite stand up shower. This home offers a Oberholtzer kitchen design with maple cabinets and a cool Jenn Air grill stove top. The large living room is full of natural light complete with a wood-burning fireplace for those romantic ambiances. The beautiful refinished hardwood floors offer a very elegant and clean look. This fabulous house is in a great location, schedule your private showing today and purchase it with confidence as a one year America's Preferred Home Warranty is included with an acceptable offer. Welcome home!
Last Agent to Sell the Property
Weichert Realtors License #RS224661L Listed on: 09/06/2019

Last Buyer's Agent
Kelly Golden
BHHS Fox & Roach Easton

Home Details
Home Type
- Single Family
Year Built
- Built in 1951
Lot Details
- 9,620 Sq Ft Lot
- Fenced Yard
- Corner Lot
- Property is zoned Rg-Residential
Home Design
- Cape Cod Architecture
- Colonial Architecture
- Brick Exterior Construction
- Asphalt Roof
- Stone
Interior Spaces
- 2,357 Sq Ft Home
- 2-Story Property
- Drapes & Rods
- Window Screens
- Entrance Foyer
- Family Room with Fireplace
- Family Room Downstairs
- Dining Room
- City Lights Views
Kitchen
- Eat-In Kitchen
- Oven or Range
- Microwave
- Dishwasher
- Disposal
Flooring
- Wood
- Wall to Wall Carpet
- Tile
Bedrooms and Bathrooms
- 4 Bedrooms
Laundry
- Laundry on lower level
- Dryer
- Washer
Basement
- Walk-Out Basement
- Basement Fills Entire Space Under The House
Home Security
- Home Security System
- Storm Doors
- Fire and Smoke Detector
Parking
- 1 Car Attached Garage
- Garage Door Opener
- On-Street Parking
- Off-Street Parking
Outdoor Features
- Patio
- Separate Outdoor Workshop
Utilities
- Forced Air Heating and Cooling System
- Humidifier
- Radiator
- Heat Pump System
- Heating System Uses Oil
- 101 to 200 Amp Service
- Summer or Winter Changeover Switch For Hot Water
- Cable TV Available
Listing and Financial Details
- Home warranty included in the sale of the property
- Assessor Parcel Number N6SE2C 3 4 0204
Ownership History
Purchase Details
Purchase Details
Home Financials for this Owner
Home Financials are based on the most recent Mortgage that was taken out on this home.Purchase Details
Home Financials for this Owner
Home Financials are based on the most recent Mortgage that was taken out on this home.Purchase Details
Similar Homes in Bethlehem, PA
Home Values in the Area
Average Home Value in this Area
Purchase History
| Date | Buyer | Sale Price | Title Company |
|---|---|---|---|
| Havas Karyn Alicia | -- | Mortgage Connect | |
| Havas Karyn Alicia | -- | Mortgage Connect | |
| Havas Karyn Alicia | $312,000 | Trident Land Transfer Co Lp | |
| Douglas John A | $274,000 | Keystone Premier Settlement | |
| Aronson Judith L | -- | -- |
Mortgage History
| Date | Status | Borrower | Loan Amount |
|---|---|---|---|
| Previous Owner | Havas Karyn Alicia | $246,000 | |
| Previous Owner | Havas Karyn Alicia | $249,600 | |
| Previous Owner | Douglas John A | $203,000 |
Property History
| Date | Event | Price | Change | Sq Ft Price |
|---|---|---|---|---|
| 02/11/2020 02/11/20 | Sold | $312,500 | -3.8% | $133 / Sq Ft |
| 11/29/2019 11/29/19 | Pending | -- | -- | -- |
| 10/15/2019 10/15/19 | Price Changed | $325,000 | 0.0% | $138 / Sq Ft |
| 10/15/2019 10/15/19 | For Sale | $325,000 | -4.0% | $138 / Sq Ft |
| 09/21/2019 09/21/19 | Pending | -- | -- | -- |
| 09/06/2019 09/06/19 | For Sale | $338,536 | +23.6% | $144 / Sq Ft |
| 03/06/2018 03/06/18 | Sold | $274,000 | -4.9% | $116 / Sq Ft |
| 12/05/2017 12/05/17 | Pending | -- | -- | -- |
| 11/06/2017 11/06/17 | Price Changed | $288,000 | -3.4% | $122 / Sq Ft |
| 08/24/2017 08/24/17 | Price Changed | $298,000 | -6.9% | $126 / Sq Ft |
| 07/26/2017 07/26/17 | For Sale | $320,000 | -- | $136 / Sq Ft |
Tax History Compared to Growth
Tax History
| Year | Tax Paid | Tax Assessment Tax Assessment Total Assessment is a certain percentage of the fair market value that is determined by local assessors to be the total taxable value of land and additions on the property. | Land | Improvement |
|---|---|---|---|---|
| 2025 | $977 | $90,500 | $34,100 | $56,400 |
| 2024 | $7,999 | $90,500 | $34,100 | $56,400 |
| 2023 | $7,999 | $90,500 | $34,100 | $56,400 |
| 2022 | $7,937 | $90,500 | $34,100 | $56,400 |
| 2021 | $7,883 | $90,500 | $34,100 | $56,400 |
| 2020 | $7,808 | $90,500 | $34,100 | $56,400 |
| 2019 | $7,782 | $90,500 | $34,100 | $56,400 |
| 2018 | $7,593 | $90,500 | $34,100 | $56,400 |
| 2017 | $7,502 | $90,500 | $34,100 | $56,400 |
| 2016 | -- | $90,500 | $34,100 | $56,400 |
| 2015 | -- | $90,500 | $34,100 | $56,400 |
| 2014 | -- | $90,500 | $34,100 | $56,400 |
Agents Affiliated with this Home
-
Carlos Ribau
C
Seller's Agent in 2020
Carlos Ribau
Weichert Realtors
6 in this area
63 Total Sales
-

Buyer's Agent in 2020
Kelly Golden
BHHS Fox & Roach
(610) 653-8830
1 in this area
16 Total Sales
-
R
Seller's Agent in 2018
REGINA L Wolkoff
RE/MAX
-
datacorrect BrightMLS
d
Buyer's Agent in 2018
datacorrect BrightMLS
Non Subscribing Office
Map
Source: Greater Lehigh Valley REALTORS®
MLS Number: 622344
APN: N6SE2C-3-4-0204
- 1922 Easton Ave
- 940 Marion St
- 1629 Easton Ave
- 1620 Easton Ave
- 1011 Crawford St
- 851 Media St
- 505 Orchard Ln
- 1906 Lincoln St
- 2328 Linden St
- 550 Laurel Pond
- 1210 Linden St
- 1114 Linden St
- 1528 Elayne St
- 412 E Goepp St
- 2110 Center St
- 746 Linden St
- 932 Kossuth St
- 2737 Keystone St
- 2222 Main St
- 913 Center St
- 1804 Jennings St
- 1812 Jennings St
- 1732 Jennings St
- 819 Marion St
- 1818 Jennings St
- 1811 Barbara St
- 1728 Jennings St
- 1819 Barbara St
- 1803 Jennings St
- 1727 Barbara St
- 1824 Jennings St
- 1811 Jennings St
- 1722 Jennings St
- 1820 Elm St
- 1825 Barbara St
- 1817 Jennings St
- 1721 Barbara St
- 1828 Jennings St
- 1725 Jennings St
- 1825 Jennings St






